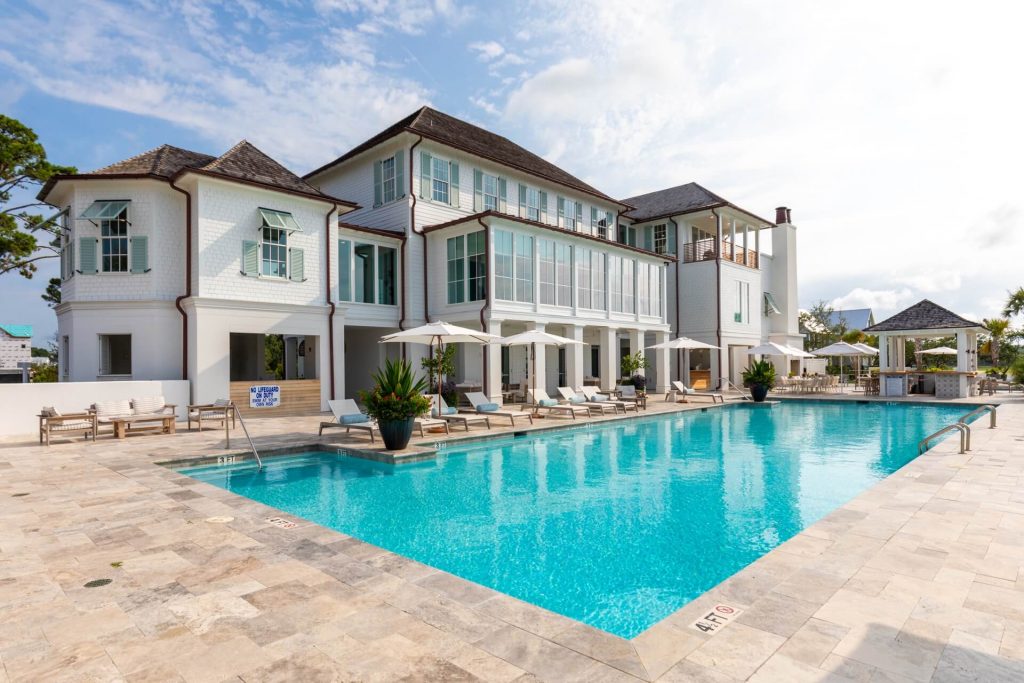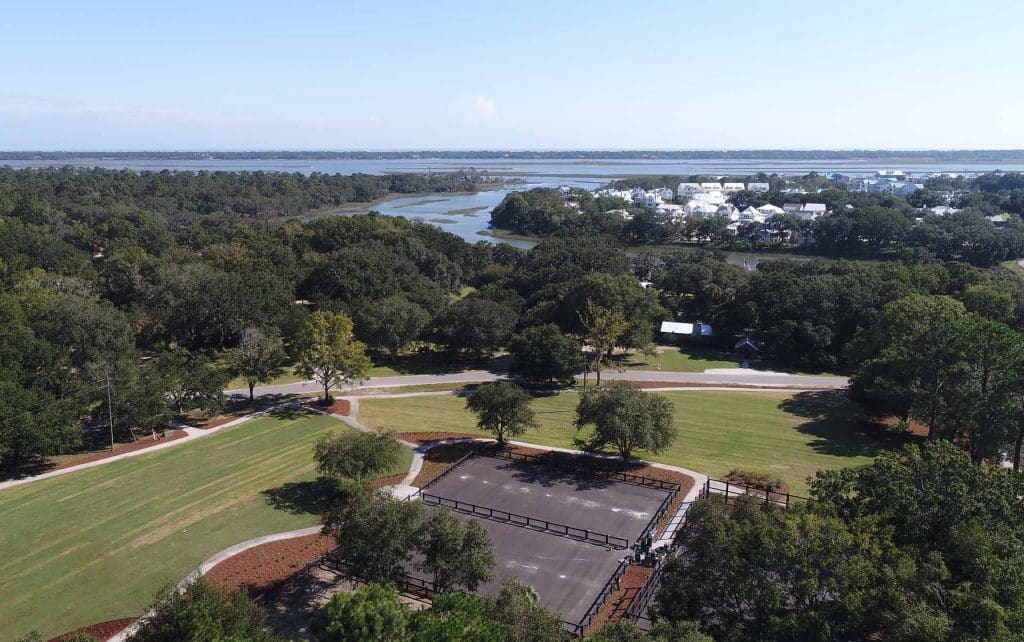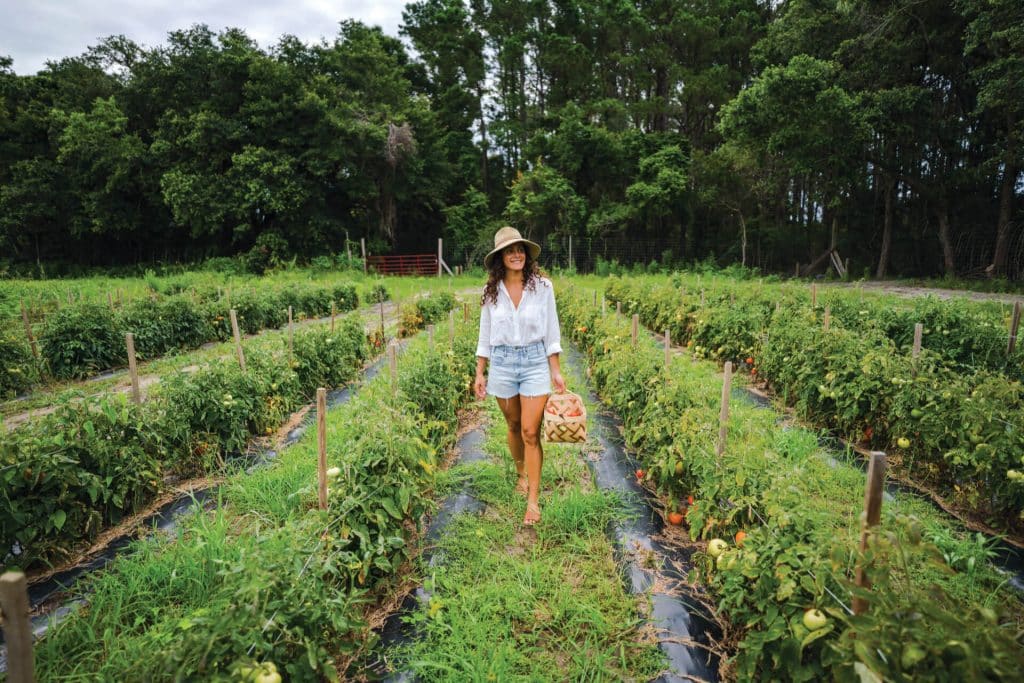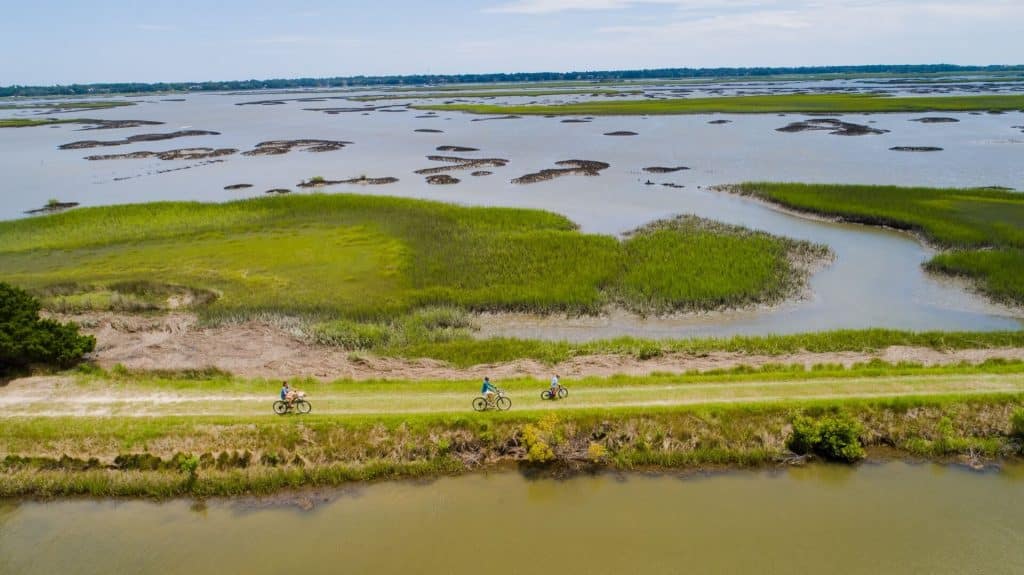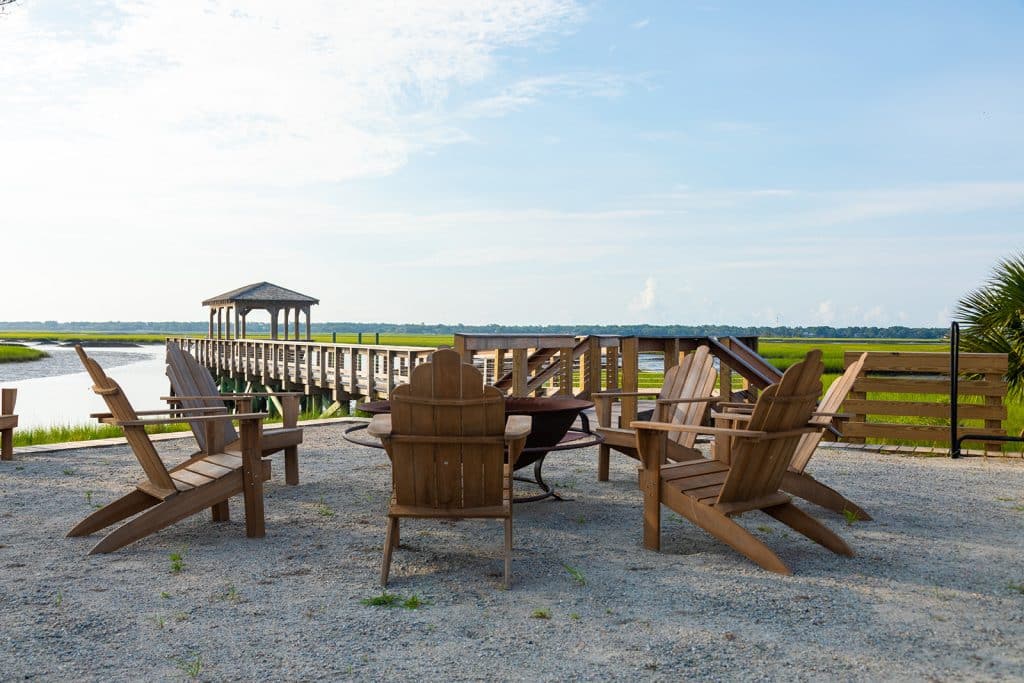- 4 Beds
- 3.5 Baths
- 3,233 Heated Sqft
A spacious open-concept floor plan greets you as you enter the home from the wide front porch. A large kitchen and dining area are balanced by an inviting living space complete with a homey fireplace, making this the perfect space for welcoming guests. The spacious and light-filled master suite sits off the family room and is complete with a private balcony, spa bath, walk-in closet and laundry room. There is an optional library addition off the living room that serves as a flex space for a home office, extra guest room, home gym or etc.
The second floor includes two additional guest bedrooms, bathroom and a flex space loft. There is an optional garage with additional private bedroom/bathroom that can be added to the back of the property allowing for additional guests.
The garden level offers the perfect opportunity for pool and garden entertainment off of the covered porch. With the addition of the optional library and garage, this space turns into a private courtyard sanctuary.
Lowcountry design and modern luxuries are uniquely embedded through-out this home creating a symbiotic relationship with the surrounding native ecosystem of the saltwater estuaries and the engaging opportunities, impeccable culture and welcoming community that Kiawah River has created.
More Details
- Architect: Chirstopher Caponigro
- Builder: Delpino Custom Homes
- Minimum Lot Width Required: 60 Ft
Neighborhood Highlights
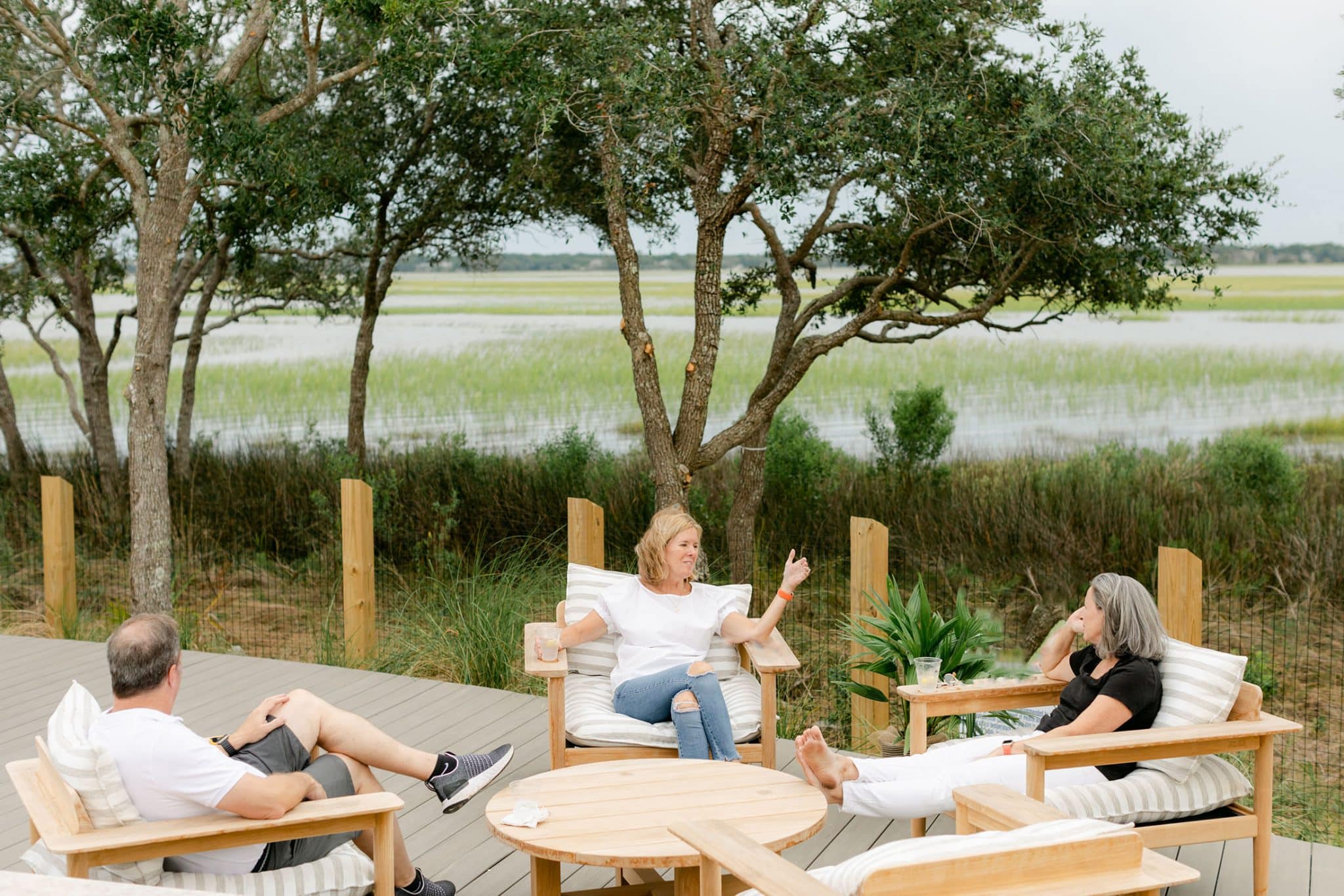
Every facet of Kiawah River is meticulously designed to align with the great outdoors—where your spirit finds serenity, your body renews its vigor, and your mind discovers tranquility. Explore the array of resort-style amenities.

