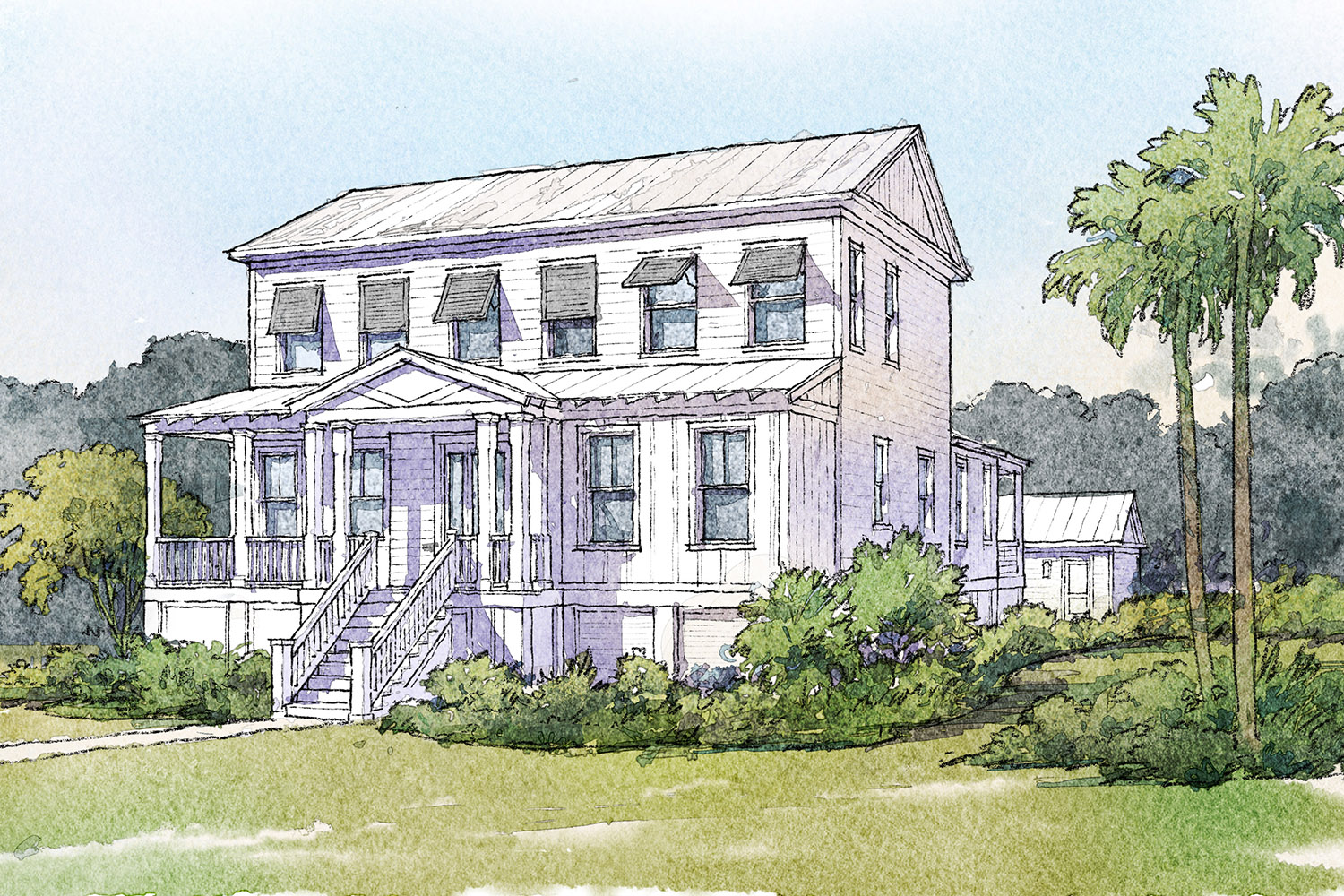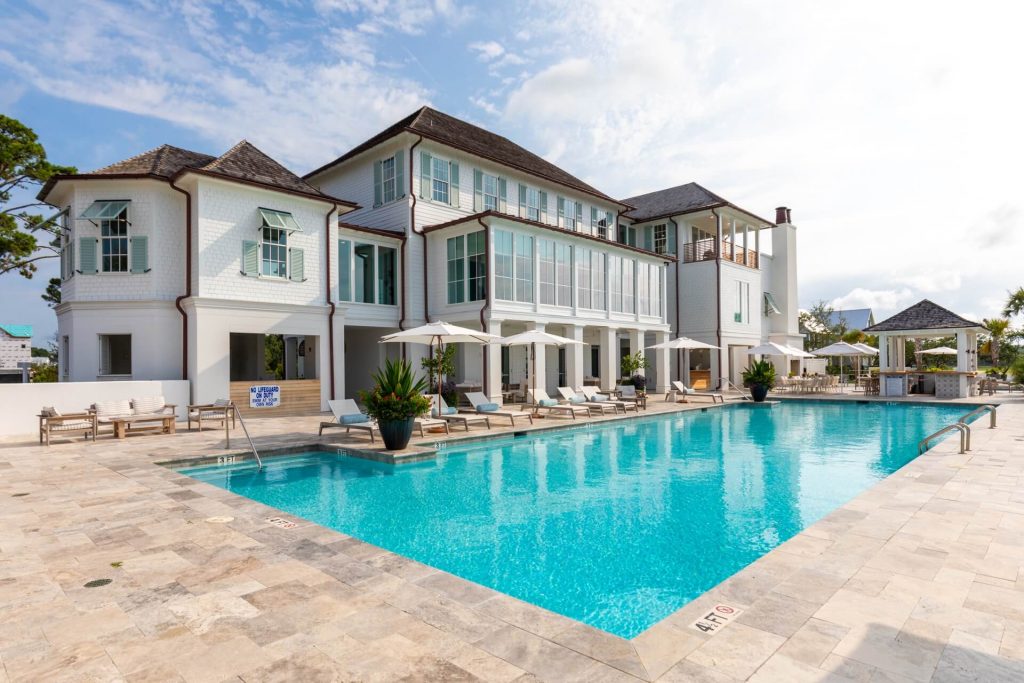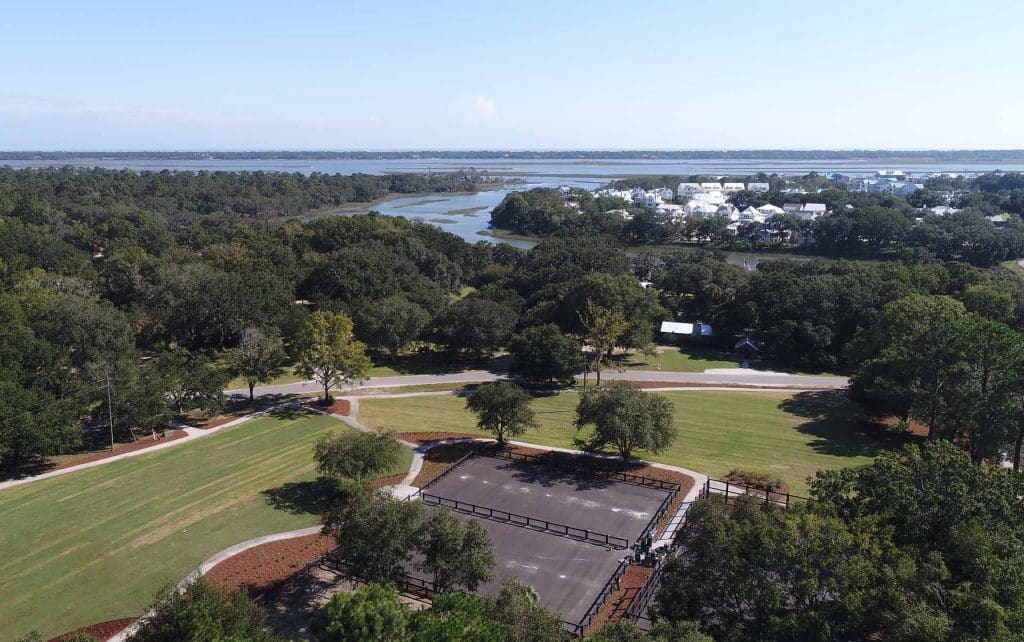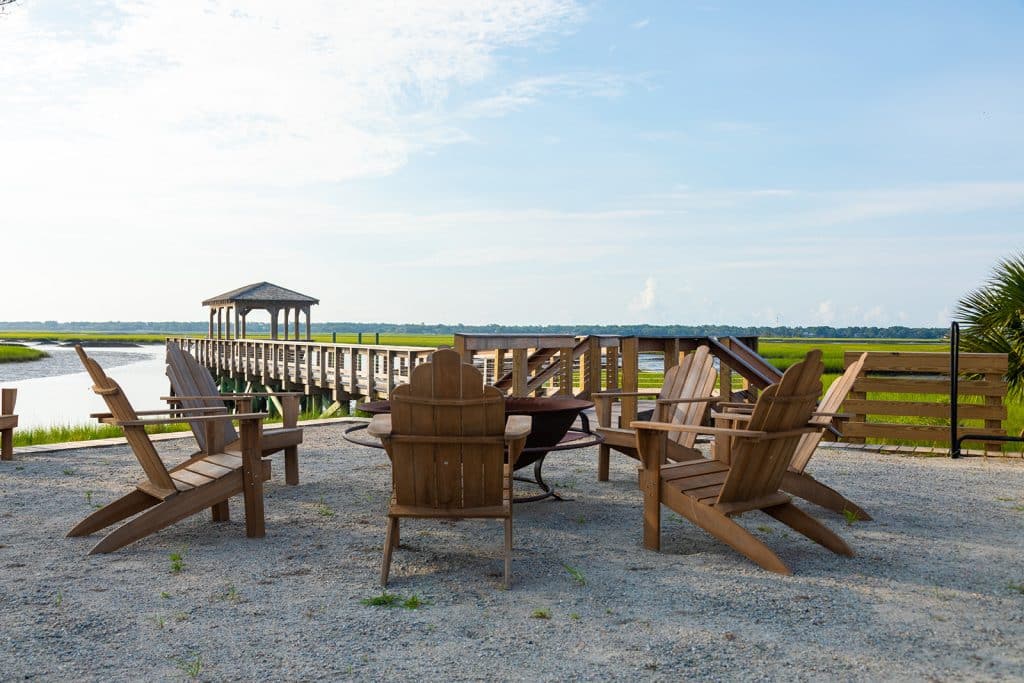- 4 Beds
- 3.5 Baths
- 2,634 Heated Sqft
The charming Channel plan has been designed to create lots of open spaces for entertaining and enjoyment, while also allotting for some secluded areas to relax and unwind. The ample porch spaces allow for a variety of uses. The spacious master bedroom sits on the first floor, and three secondary bedrooms are on the second floor. Having both a mudroom and separate laundry room allows for great storage and versatility. The Channel has been designed for comfort and easy Lowcountry living with 2,634 sqft of heated space, 801 sqft of porches and decks, and 576 sqft detached two-car garage.
More Details
- Architect: Michael Taliercio
- Builder: Kittrell II Construction
- Minimum Lot Width Required: 50 Ft
Neighborhood Highlights
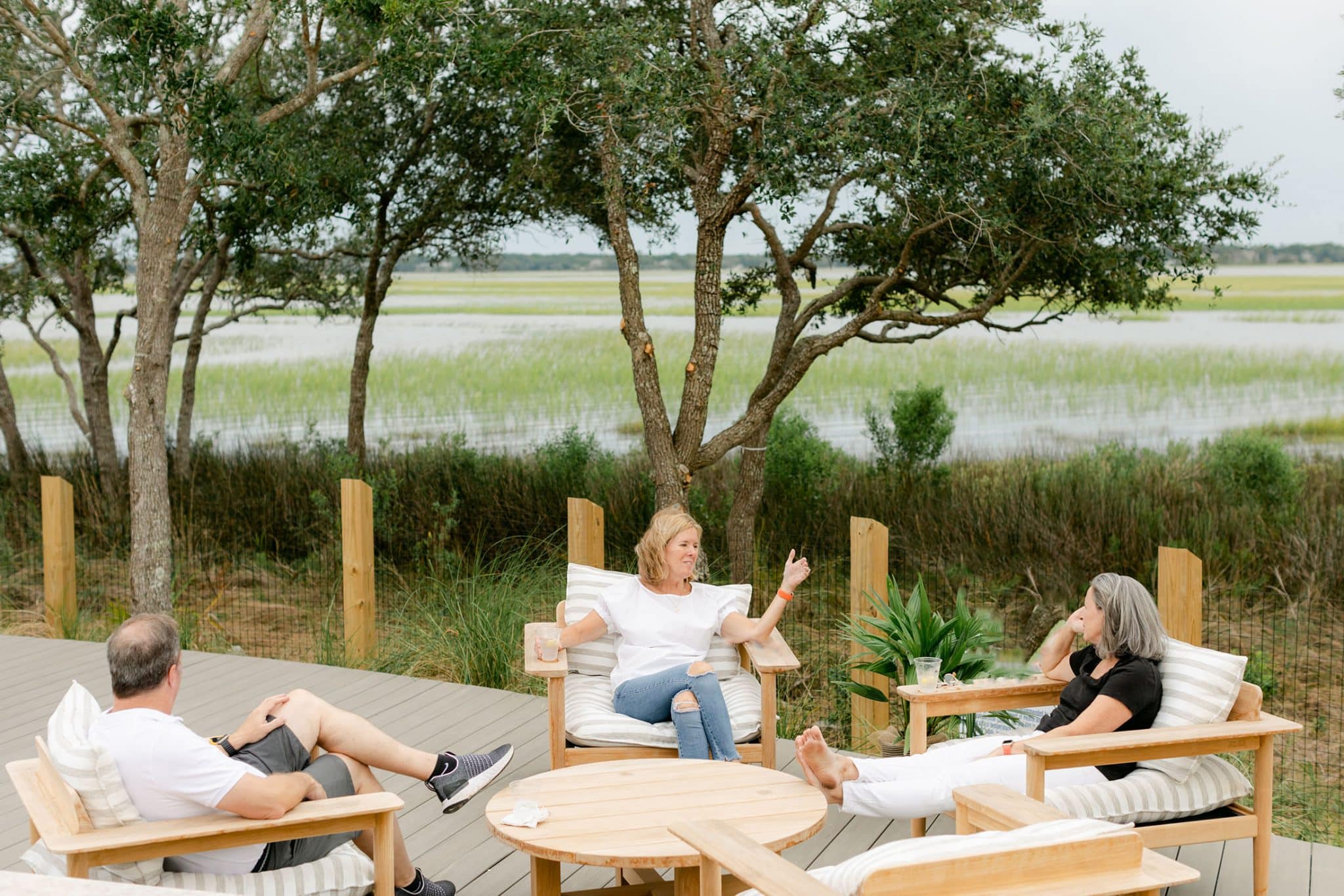
Every facet of Kiawah River is meticulously designed to align with the great outdoors—where your spirit finds serenity, your body renews its vigor, and your mind discovers tranquility. Explore the array of resort-style amenities.
