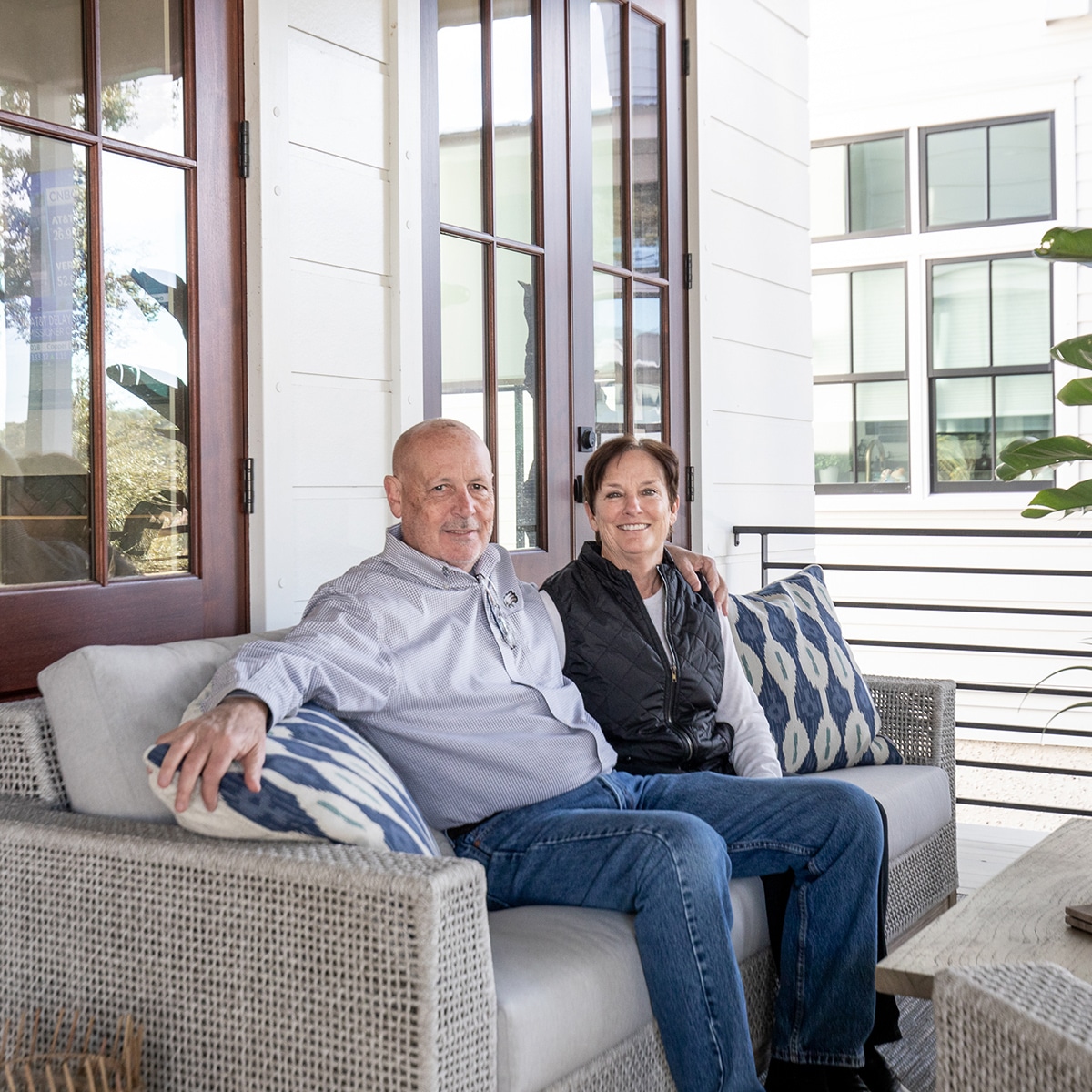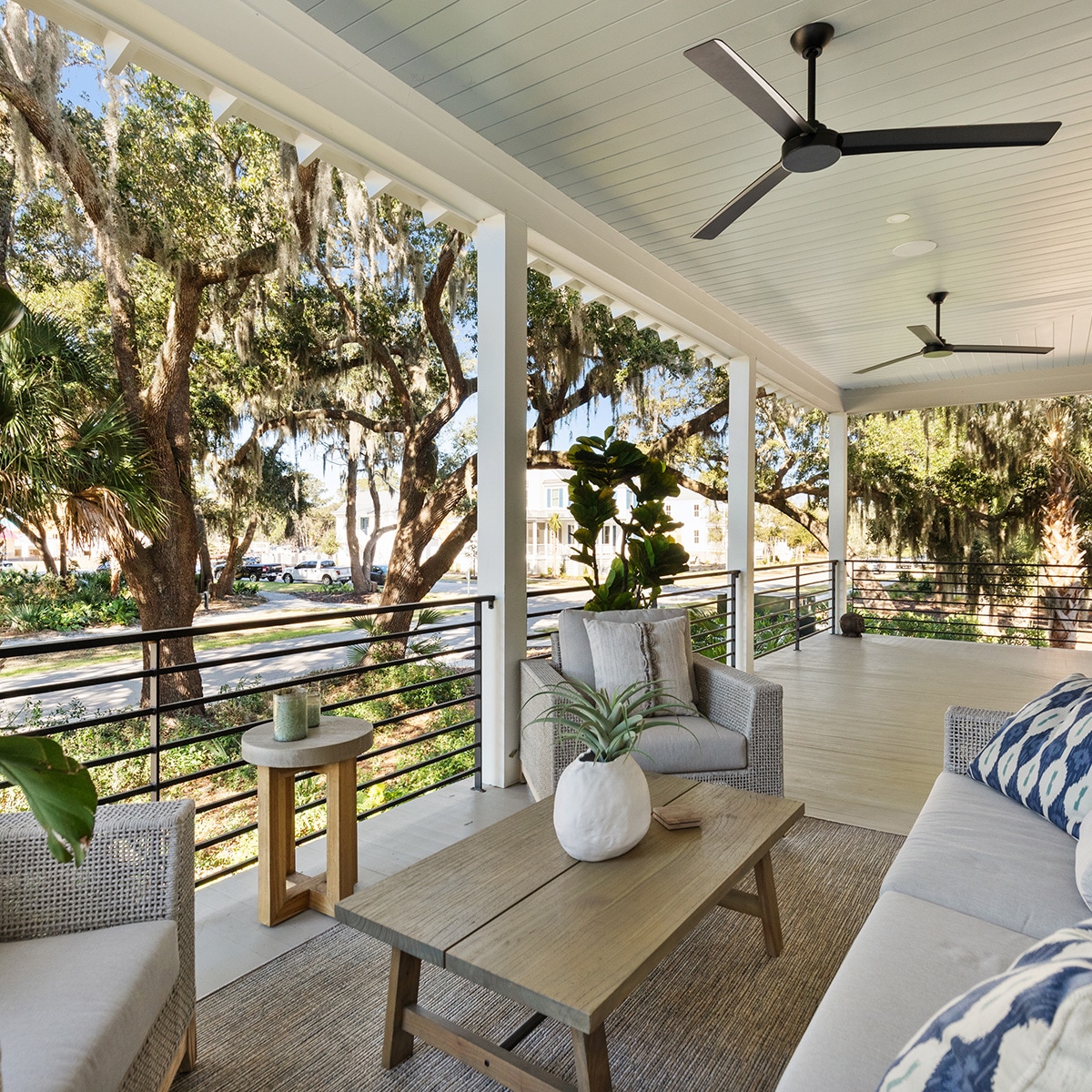explore
Home | Neighborhood | Neighbors
Hendricks’ Home Featured in Garden & Gun
Garden & Gun recently featured Kiawah River residents Megan and Randy Hendricks in their April 2022 issue, where they discussed their new home and why they love living here. We love the look of their home, inside and out, and learned that their homebuilder, JacksonBuilt Custom Homes, also offers their clients interior design services through their sister company, Motif.
When designing this home with Architect Collin Cope, the goal was to make it feel as if the front part of the house was the original homestead on the property and the community was built around it. This was accomplished by keeping the front curb appeal more in a coastal farmhouse style with a wraparound porch and then “joineries” with varying siding styles to make it feel as though it was added onto through the years.
A stunning front porch welcomes you to the Hendricks home. In true coastal farmhouse style, it is wide and airy, wrapping around the house, capturing island breezes and inviting you to sit and stay a while. The home also features a grilling porch tucked under the oaks—a lovely indoor/outdoor space to entertain neighbors and family.


Inside the Hendricks’ home is just as impressive, thanks to the interior design services of Motif. “Motif provides our clients the opportunity to complete their home with furnishings, accessories, window treatments, etc. It’s really a boutique interior design ‘concierge’ service—sometimes down to the dishes and sheets for out-of-town clients,” Kimberly Jackson from JacksonBuilt explains. “After working for many months designing and building their home, it’s the natural next step to help our clients truly make their house a home. We already have an established relationship and know their home backward and forward, so it just makes sense.”
The Hendricks’ home is a perfect example. When Megan and Randy mentioned they also wanted to furnish their home, Kristine Russell, JacksonBuilt Director of Design, stepped in to help them realize their vision. Kristine’s initial design palette incorporated the color and textures of Kiawah and Johns Island: natural elements (think driftwood and textures of oak trees) and colors, like the golden hues of feather grass and the blues of the river. Then, to further personalize the home, she talked with the Hendricks to find out more about their passions and life experiences, including a fondness for South Africa and the many safaris they’ve taken there. Randy shared some of his own photographs he took along with the work of one very talented photographer, Benjamin Walls. It became apparent right away Tembo Jaro, a 5-piece stunner, would be used as a focal point located in the main space of the house. Fast forward to several more of Benjamin’s pieces displayed throughout the home, creating quite the collection.
“For myself, it is all about bringing the best out of people in my designs, bringing a sense of passion and comfort into their home and really listening to every detail,” says Kristine. “Everything about designing this space, despite the hurdles of 2021, was seamless and the Hendricks were beyond pleasant to work with. In the end, the home was truly transformed into a space with very personal touches and a story around every corner.”
When not enjoying indoor/outdoor living at home, the Hendricks are exploring the community, winding through oak-lined paths and strolling along the river. One of the things they love best about these walks is the wildlife they spot along the way: egrets feeding in the marsh or redfish tailing in the ponds. Or you may find them at the Spring House, enjoying a cocktail with neighbors by the outdoor fireplaces. Megan and Randy are taking full advantage of life along the river and the connection to nature that it offers.
See more of the Hendricks’ home, The Swallow, here, and read more about Randy and Megan in Garden & Gun.
