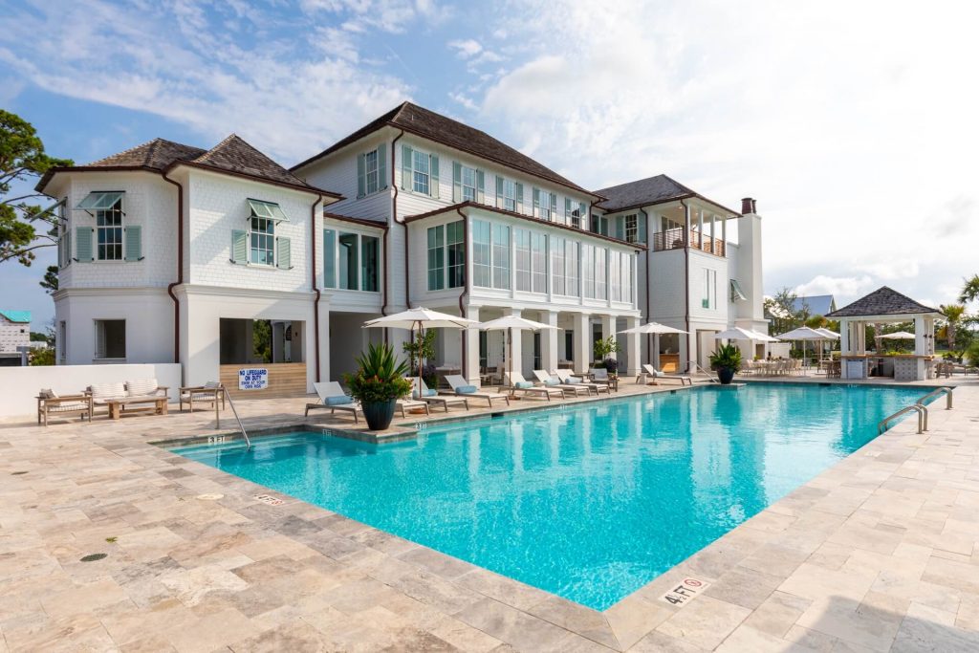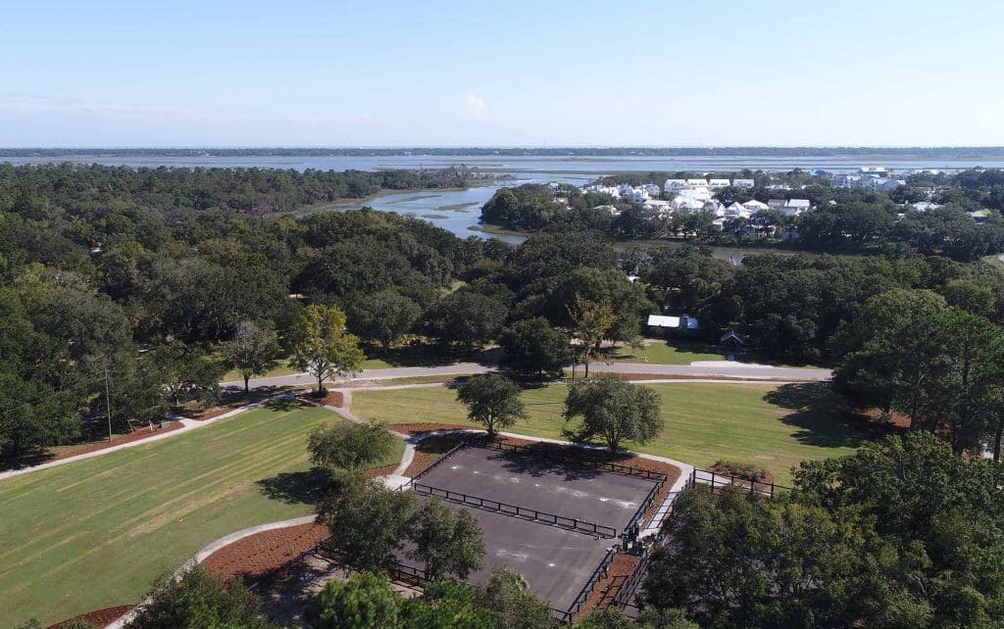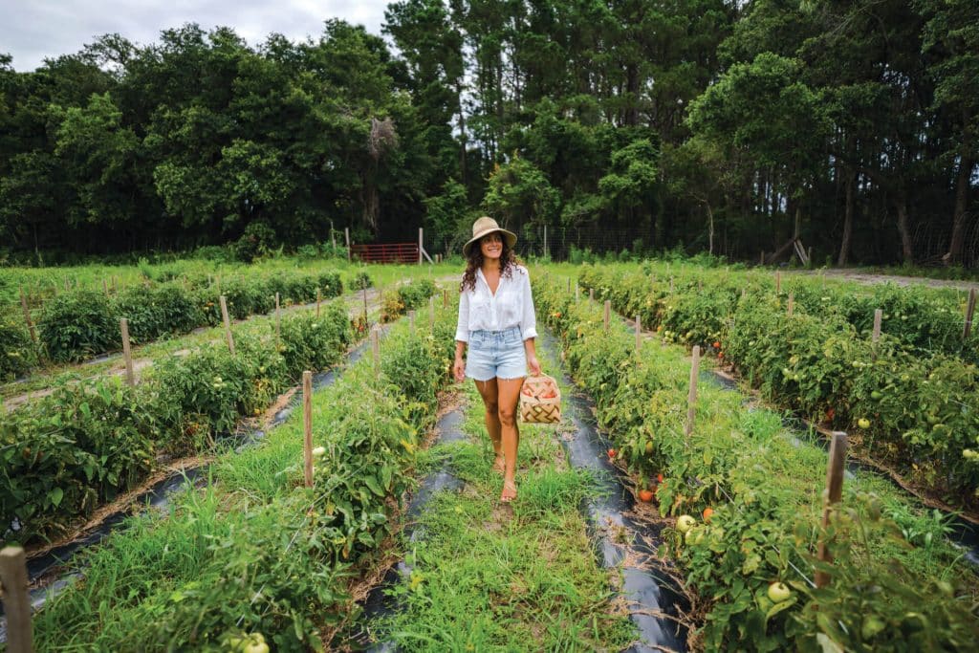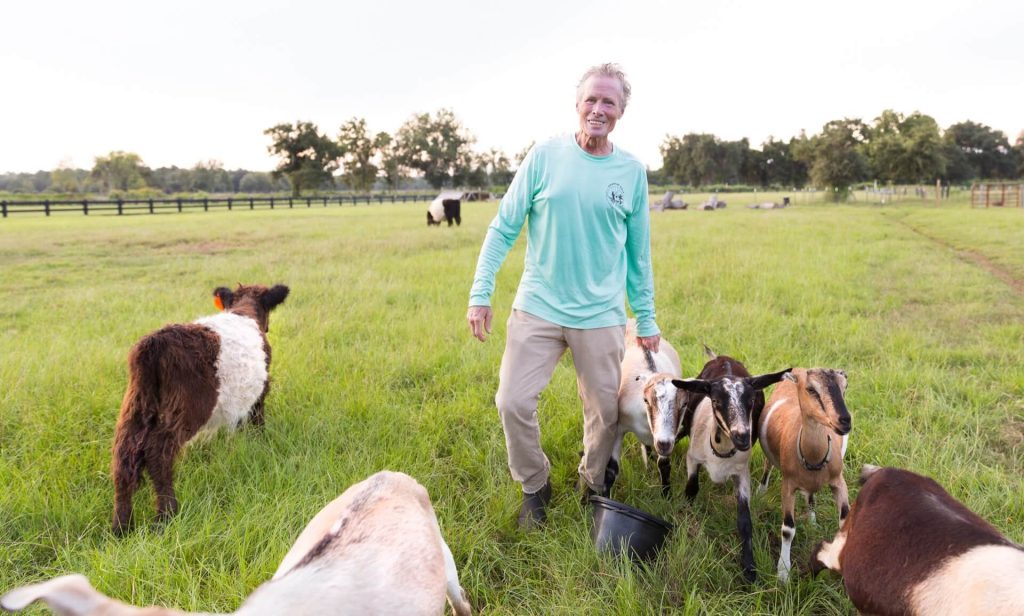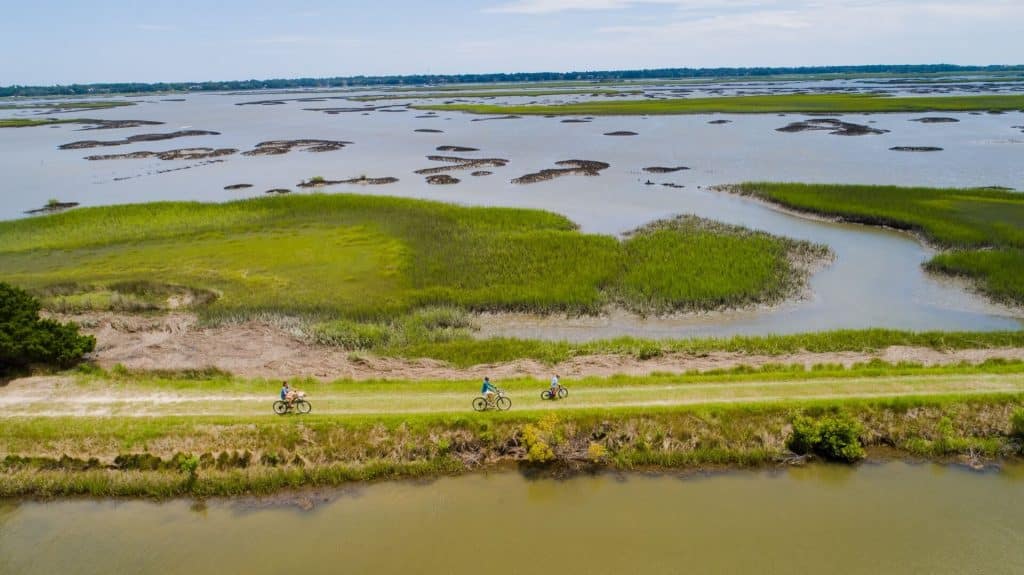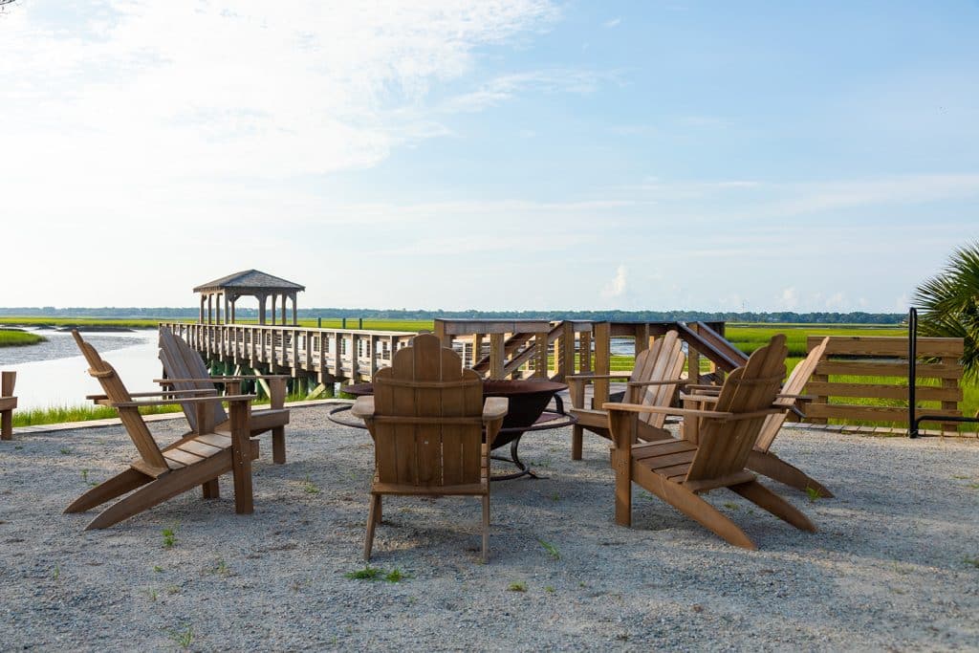5746 Kiawah River Dr (Sold)
$1,320,000
- 3 Beds
- 3 Full Baths
- 1 Half Bath
- 3,035 Total Sqft
- 2,410 Heated Sqft
- Lot: 0.2 Acres
The Wallace is at once both graceful and functional. With a traditional exterior and a flowing open floor plan this house has everything you could want. This two story plan has the owner's suite on the first floor along with a generous great room that walks out to the screened porch. Both the great room and porch have gas fireplaces for year round enjoyment. The great room flows into a... [Read More]
The Wallace is at once both graceful and functional. With a traditional exterior and a flowing open floor plan this house has everything you could want. This two story plan has the owner's suite on the first floor along with a generous great room that walks out to the screened porch. Both the great room and porch have gas fireplaces for year round enjoyment. The great room flows into a well lit kitchen and the ten foot ceilings add to the open, airy feeling of this home. Right off the kitchen is a defined dining space. This layout strikes the perfect balance of creating definition without the formality of a traditional dining room. With two bedrooms and two baths upstairs along with a sitting room your family will have plenty of space to spread out. The Wallace is the perfect complement to a Lowcountry lifestyle.
More Details
- Property Type: Single Family Home
- Property View: Interior
- Builder: Artisan Custom Homes
- Floor Plan: Wallace
Neighborhood Highlights
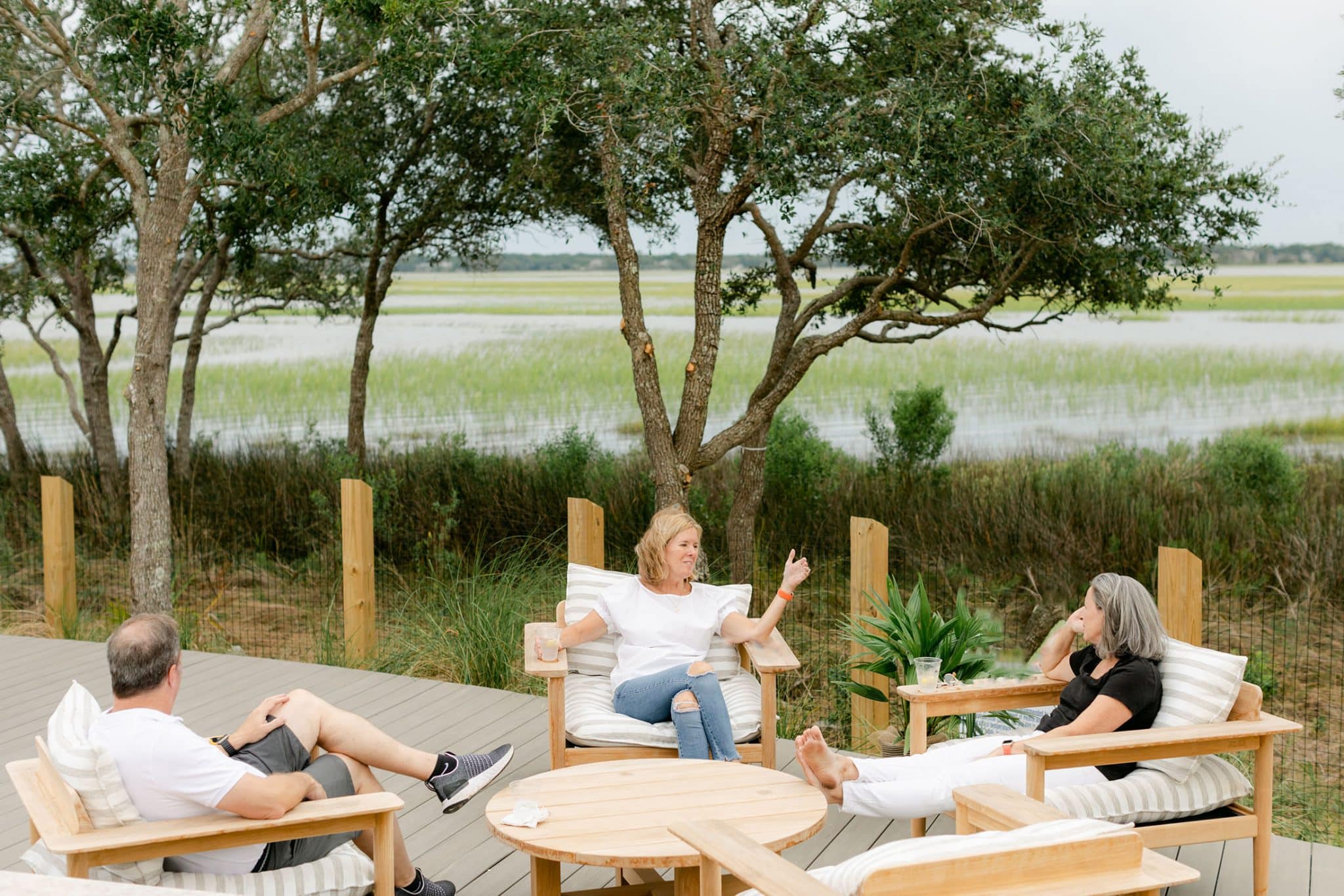
Every facet of Kiawah River is meticulously designed to align with the great outdoors—where your spirit finds serenity, your body renews its vigor, and your mind discovers tranquility. Explore the array of resort-style amenities.



