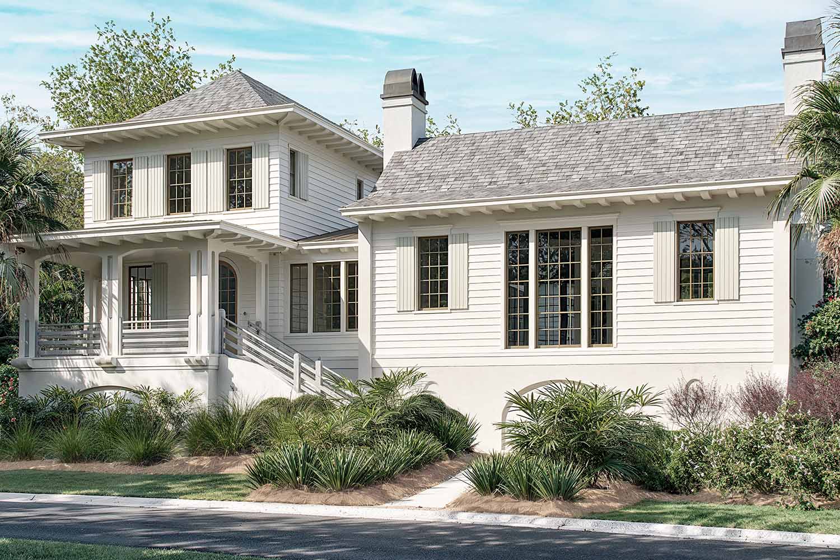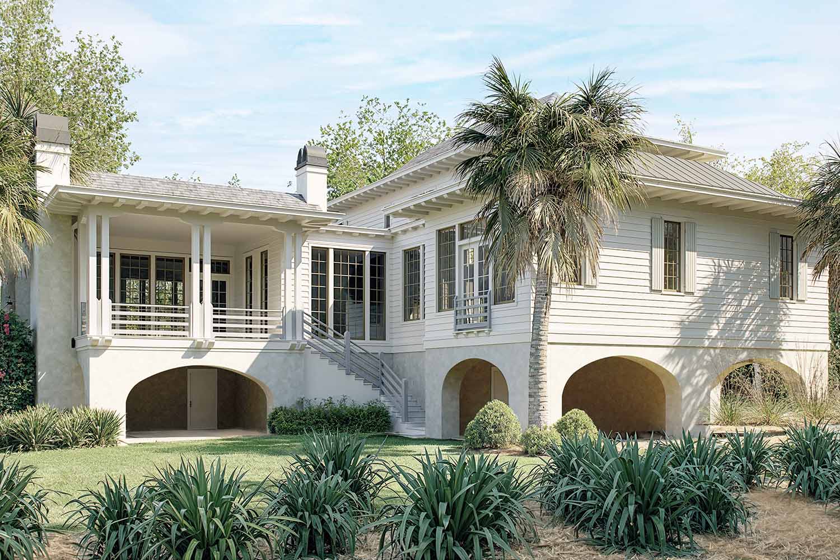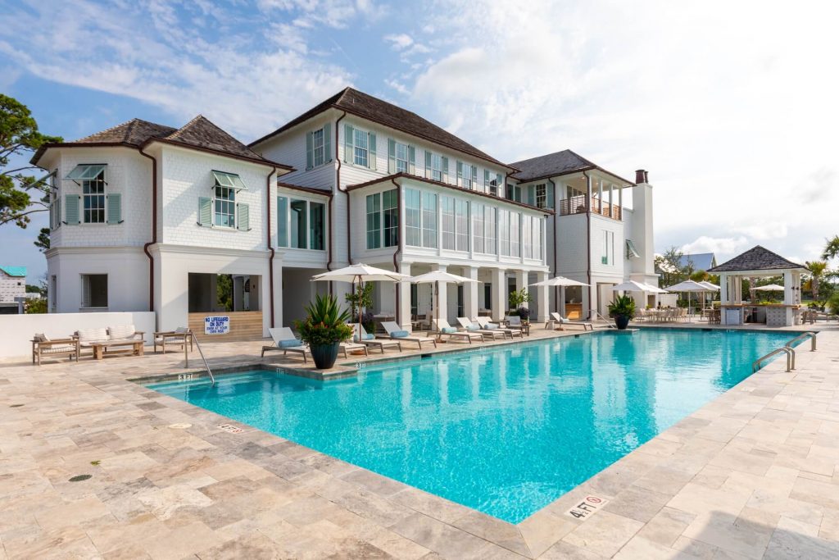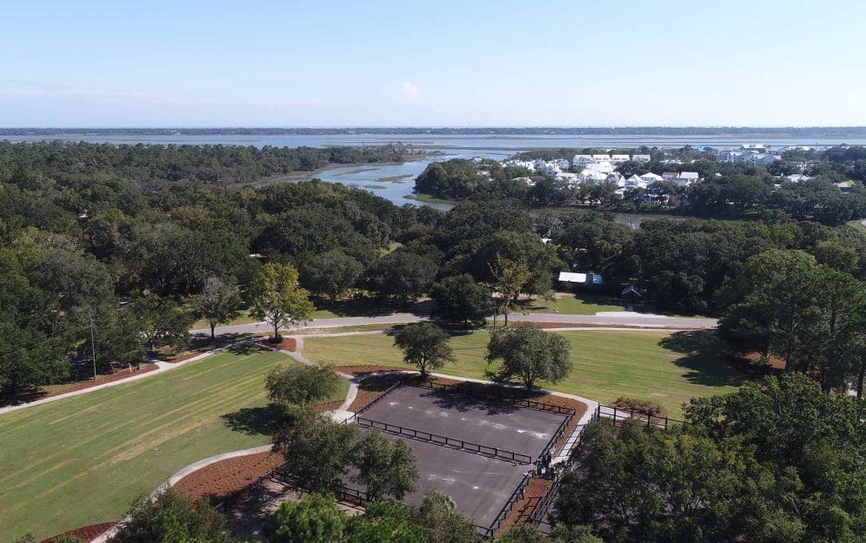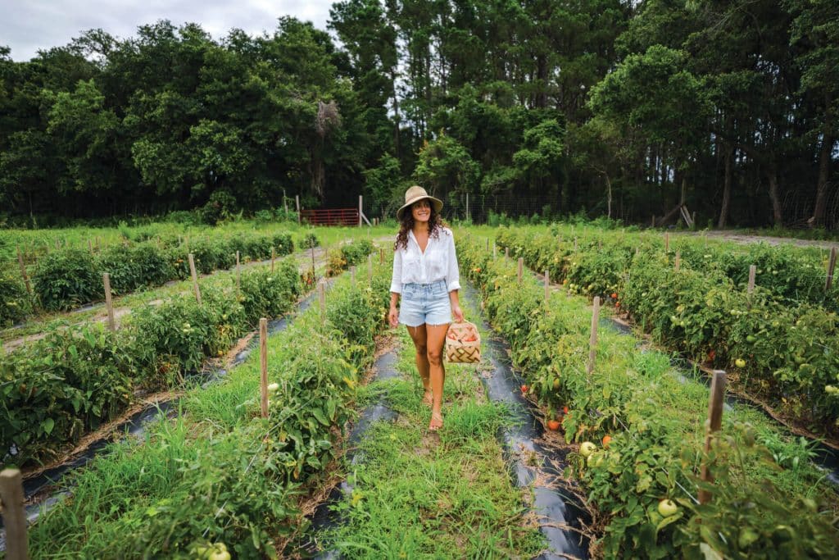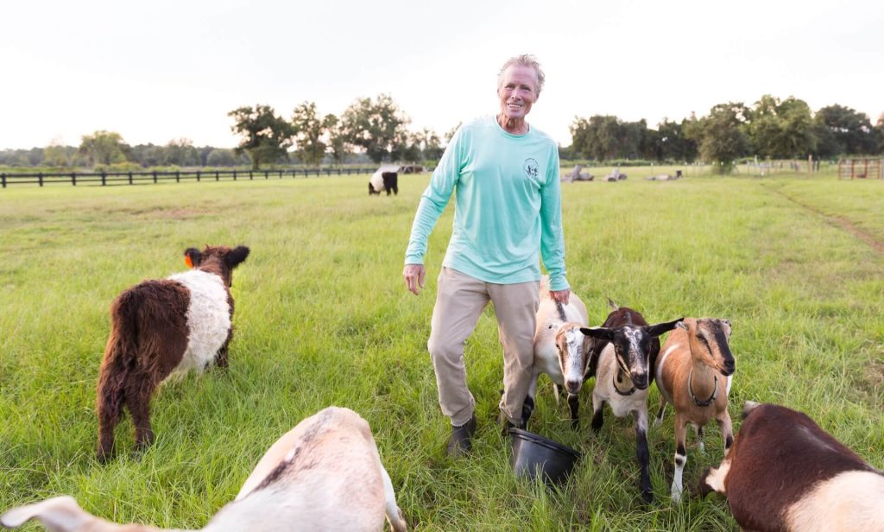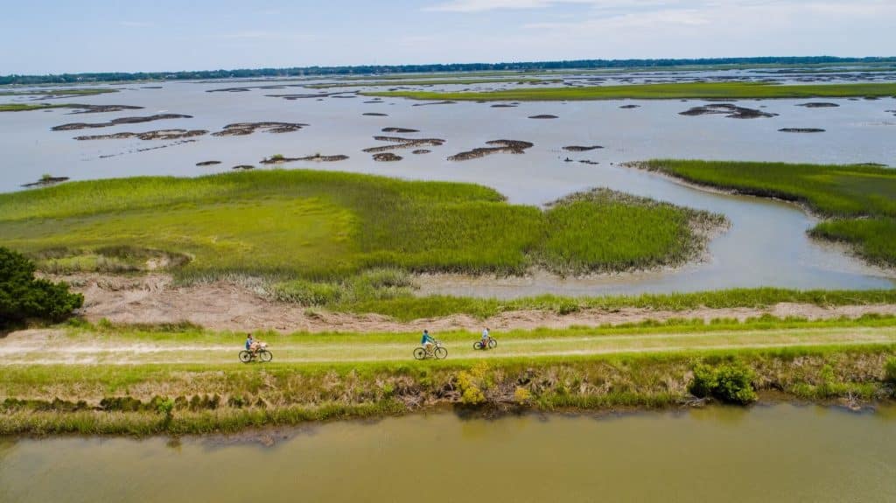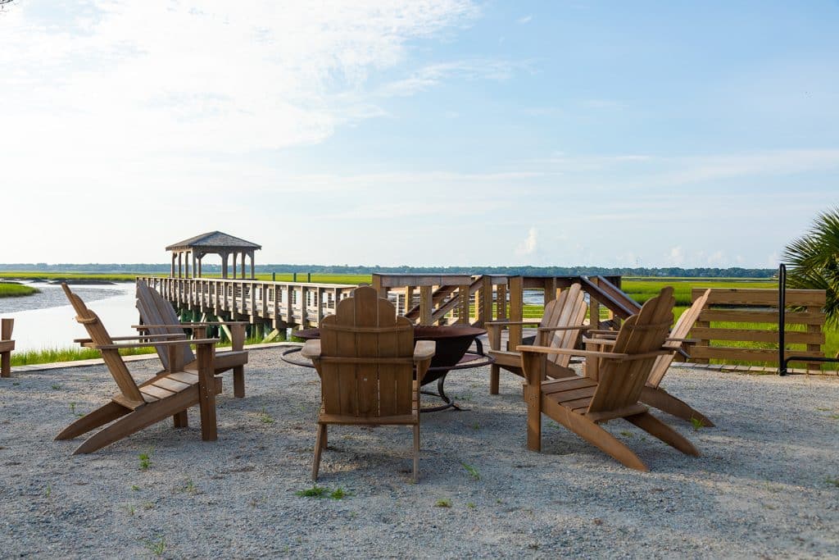- 5 Beds
- 5.5 Baths
- 4,468 Heated Sqft
Welcome to your dream home at Kiawah River, where Cape Dutch-inspired architecture meets modern sophistication. This residence seamlessly blends comfort with the natural beauty of its surroundings.
Step inside to an expansive open floor plan with vaulted ceilings in the kitchen and great room. The main level features a gourmet kitchen with top-of-the-line appliances, custom cabinetry, and a spacious island at the heart of the home. The primary suite is a true sanctuary, boasting a spa-like bathroom, walk-in closet, and a Juliette balcony perfect for catching the sunrise or enjoying the island breeze. A study that can convert to a fifth bedroom and a dedicated wet bar add an extra touch of luxury.
Take the elevator to the second floor, where you'll find three additional bedrooms, each with an en suite bathroom. Designed for outdoor living, the home includes a large rear porch with an outdoor fireplace and two lower-level covered loggias. The ground level offers a two-car drive-under garage, a golf cart garage, and ample storage space.
This home is a perfect blend of traditional comfort and luxurious details, offering everything you need to experience the best of Kiawah River living.
More Details
- Architect: Craft Design Studio
- Builder: JacksonBuilt
- Minimum Lot Width Required: 79.99 Ft
Neighborhood Highlights
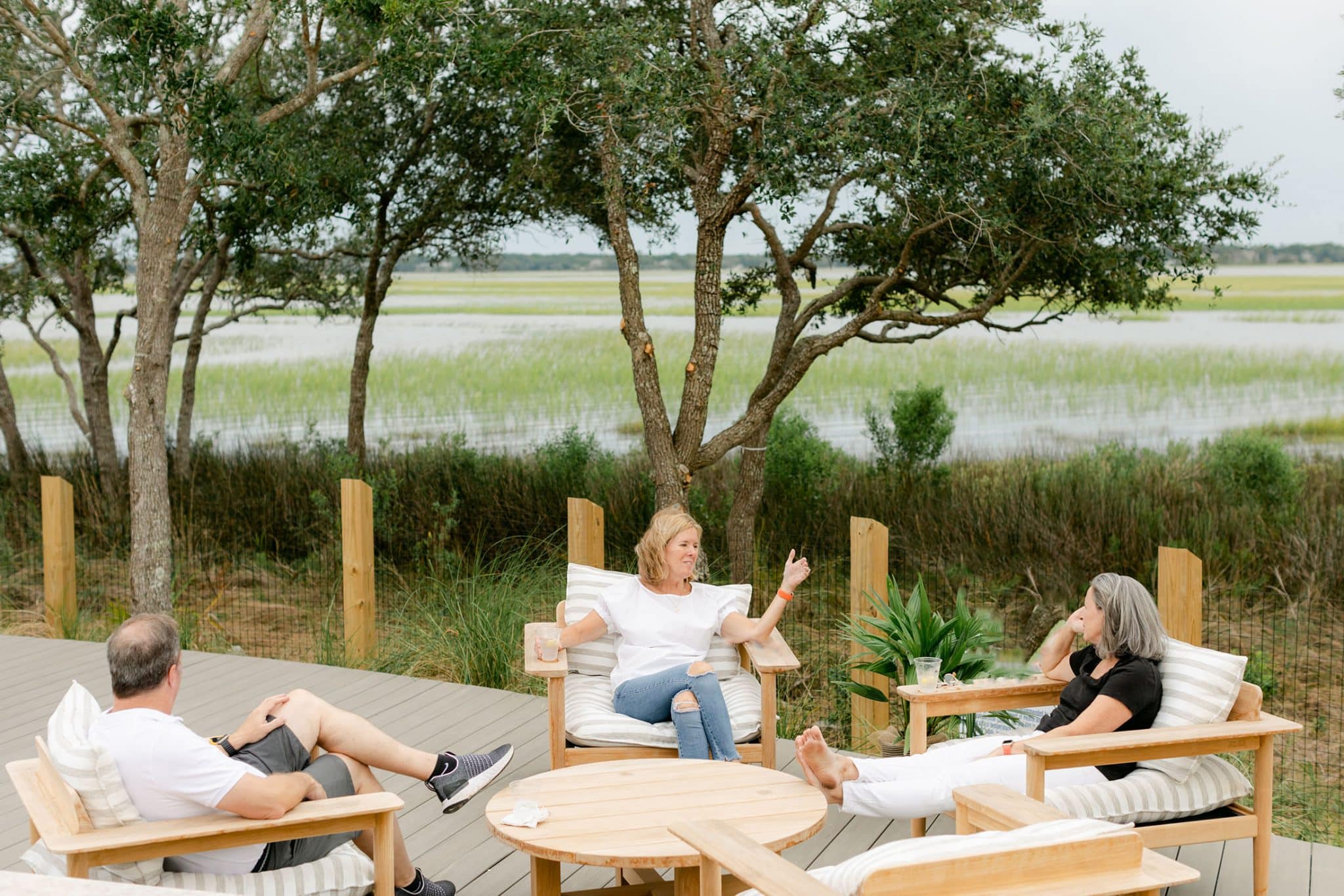
Every facet of Kiawah River is meticulously designed to align with the great outdoors—where your spirit finds serenity, your body renews its vigor, and your mind discovers tranquility. Explore the array of resort-style amenities.
