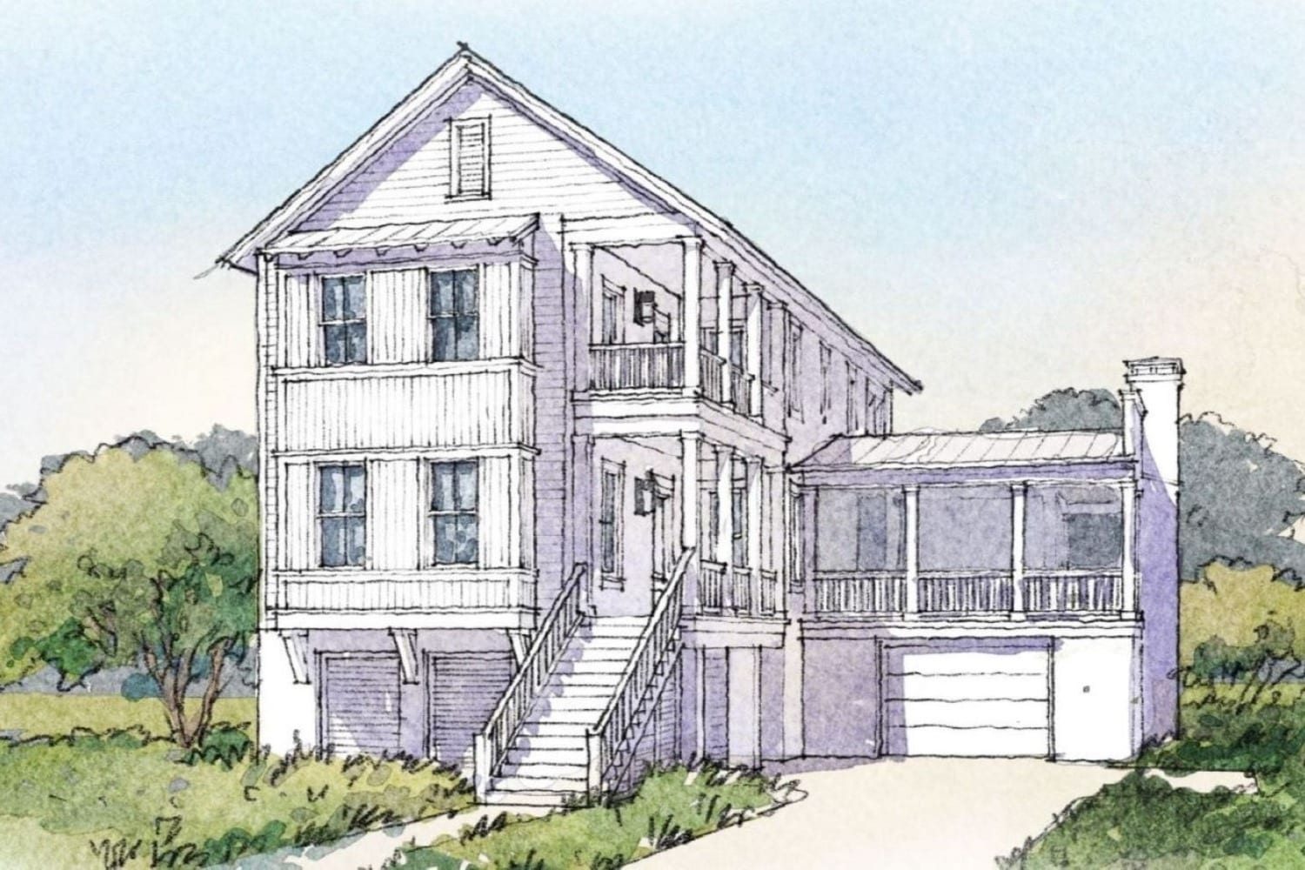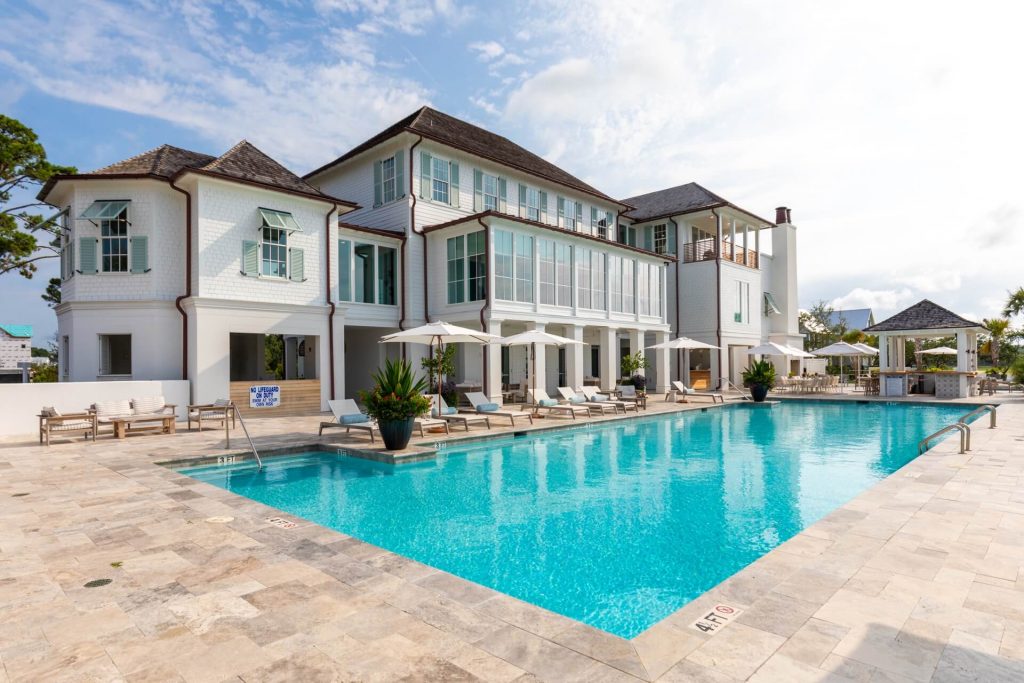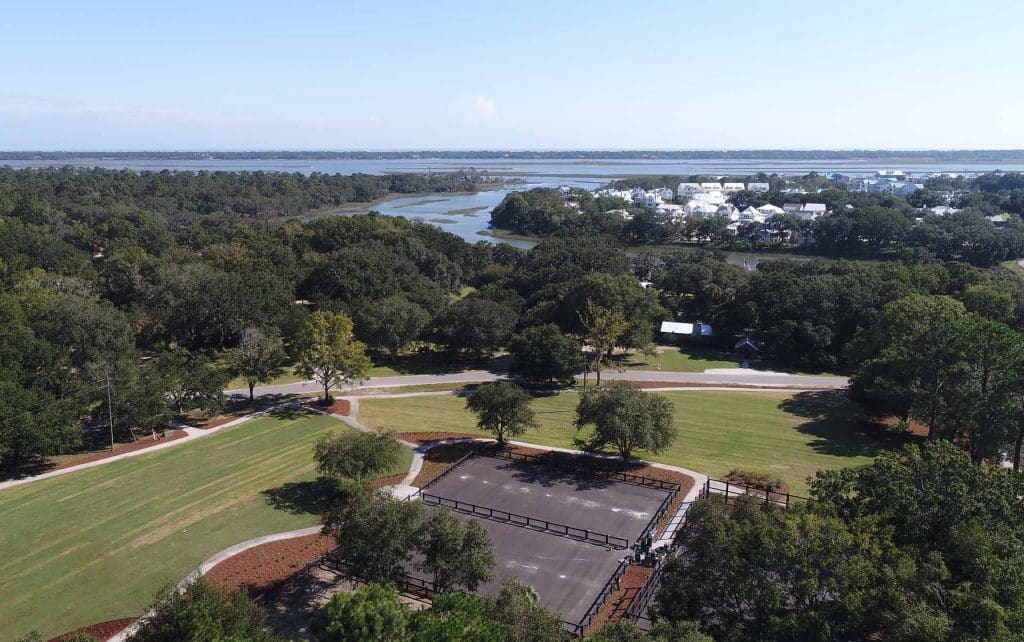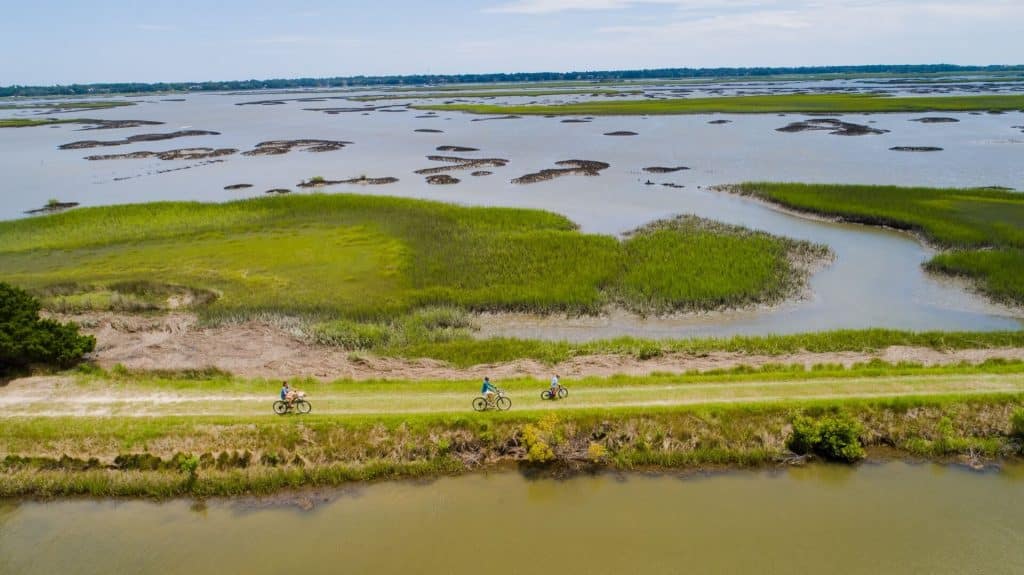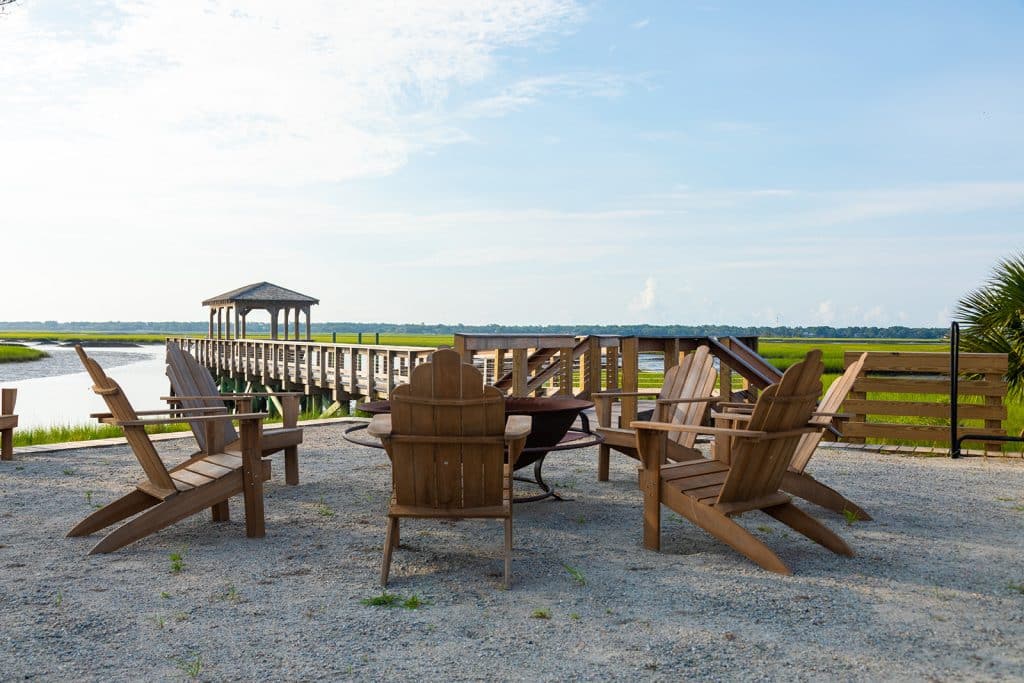Waterside
- 3 Beds
- 3.5 Baths
- 2,681 Heated Sqft
More Details
- Architect: Charleston Landscape Design
- Builder: Kittrell II Construction
- Minimum Lot Width Required: 60 Ft
Neighborhood Highlights
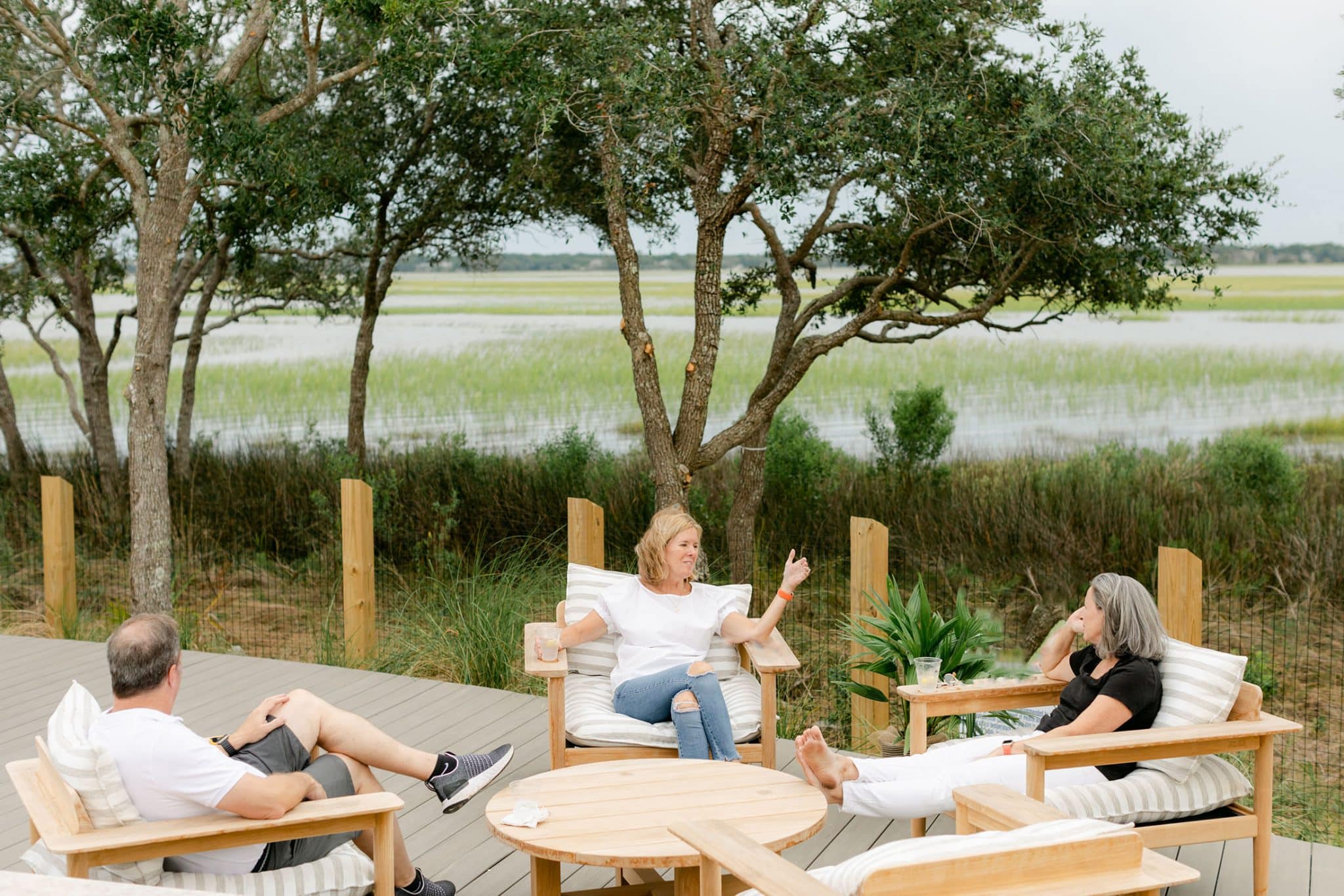
Every facet of Kiawah River is meticulously designed to align with the great outdoors—where your spirit finds serenity, your body renews its vigor, and your mind discovers tranquility. Explore the array of resort-style amenities.
