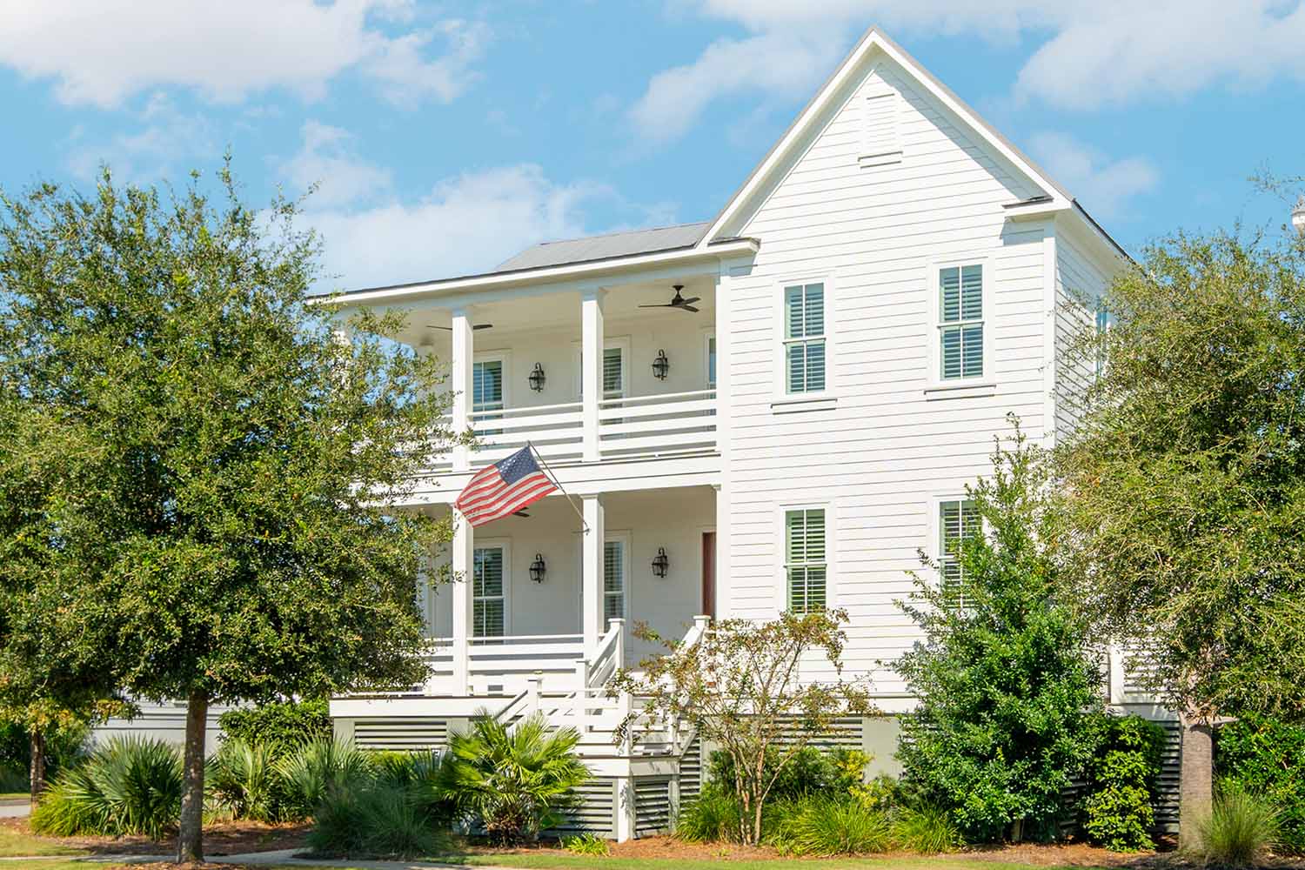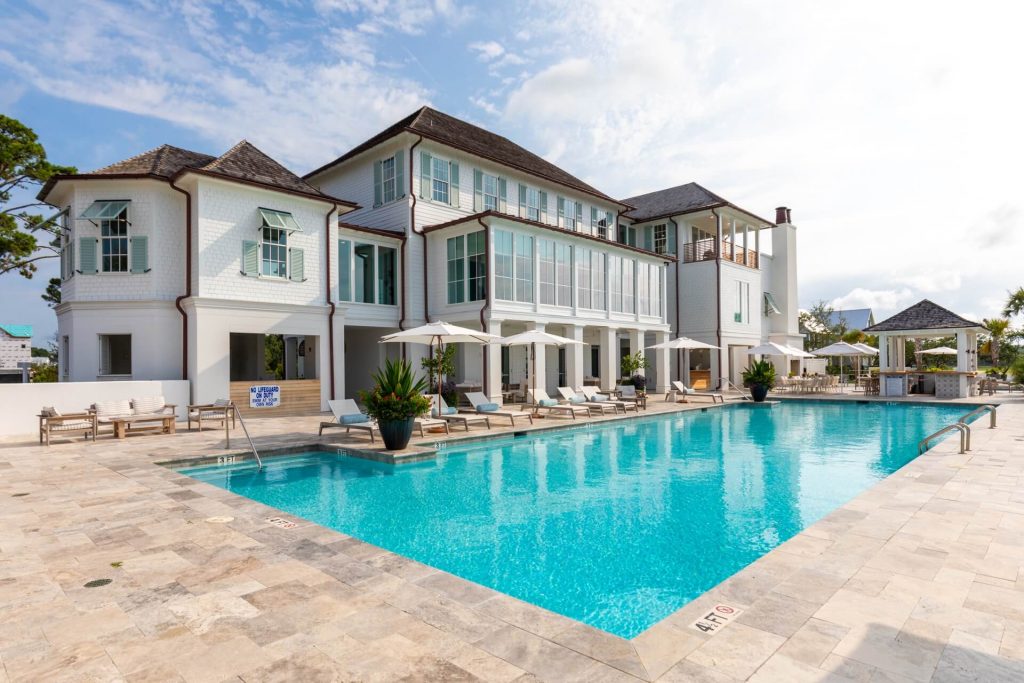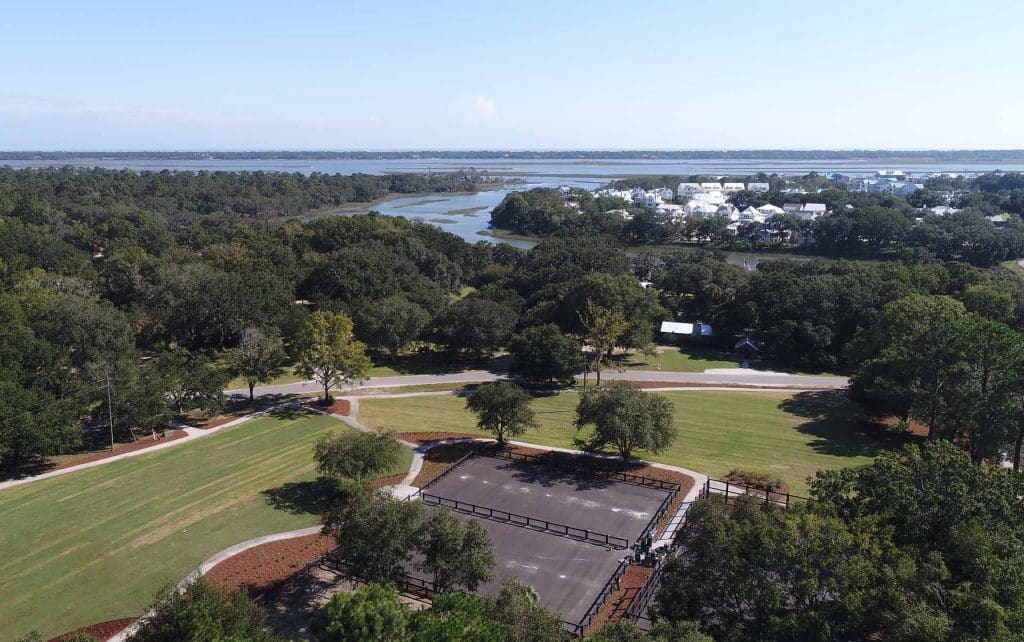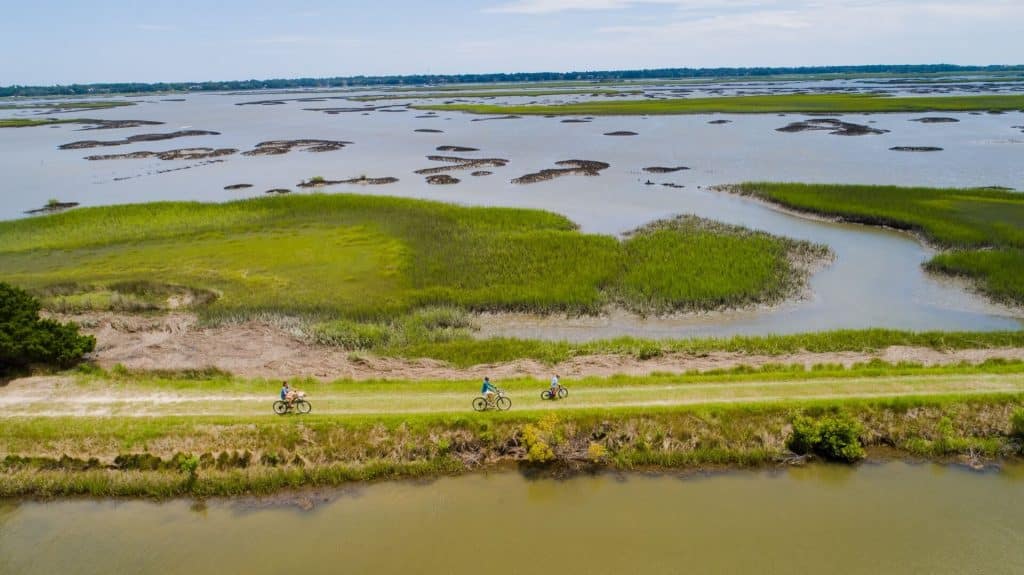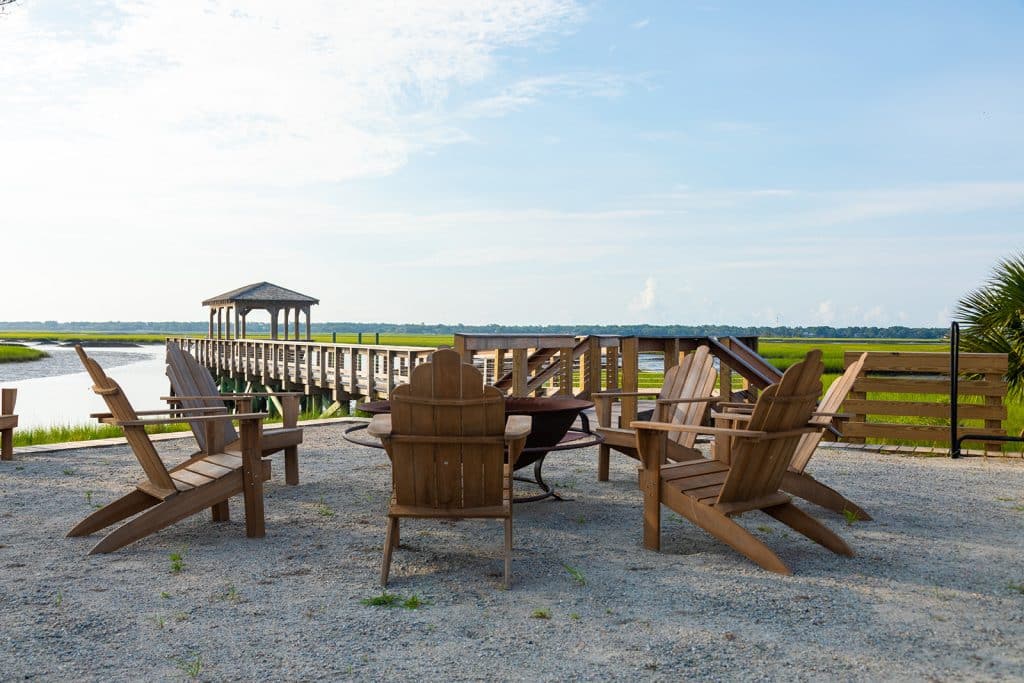- 4 Beds
- 3.5 Baths
- 2,798 Heated Sqft
The Strait plan has been designed to enjoy the fantastic views of the reservoir, while keeping privacy intact. The double-stacked porch allows for excellent views from above. The Strait’s interior layout is a fun mix of open living for entertaining and relaxing.
The spacious master bedroom sits on the first floor, and three secondary bedrooms are on the second floor. The second floor also boasts a second living room / loft.
The Strait has been designed for comfort and easy Lowcountry living with 2,798 sqft of heated space, 830 sqft of porches and decks, and 576 sqft of detached, two-car garage.
More Details
- Architect: Michael Taliercio
- Builder: Kittrell II Construction
- Minimum Lot Width Required: 50 Ft
Neighborhood Highlights
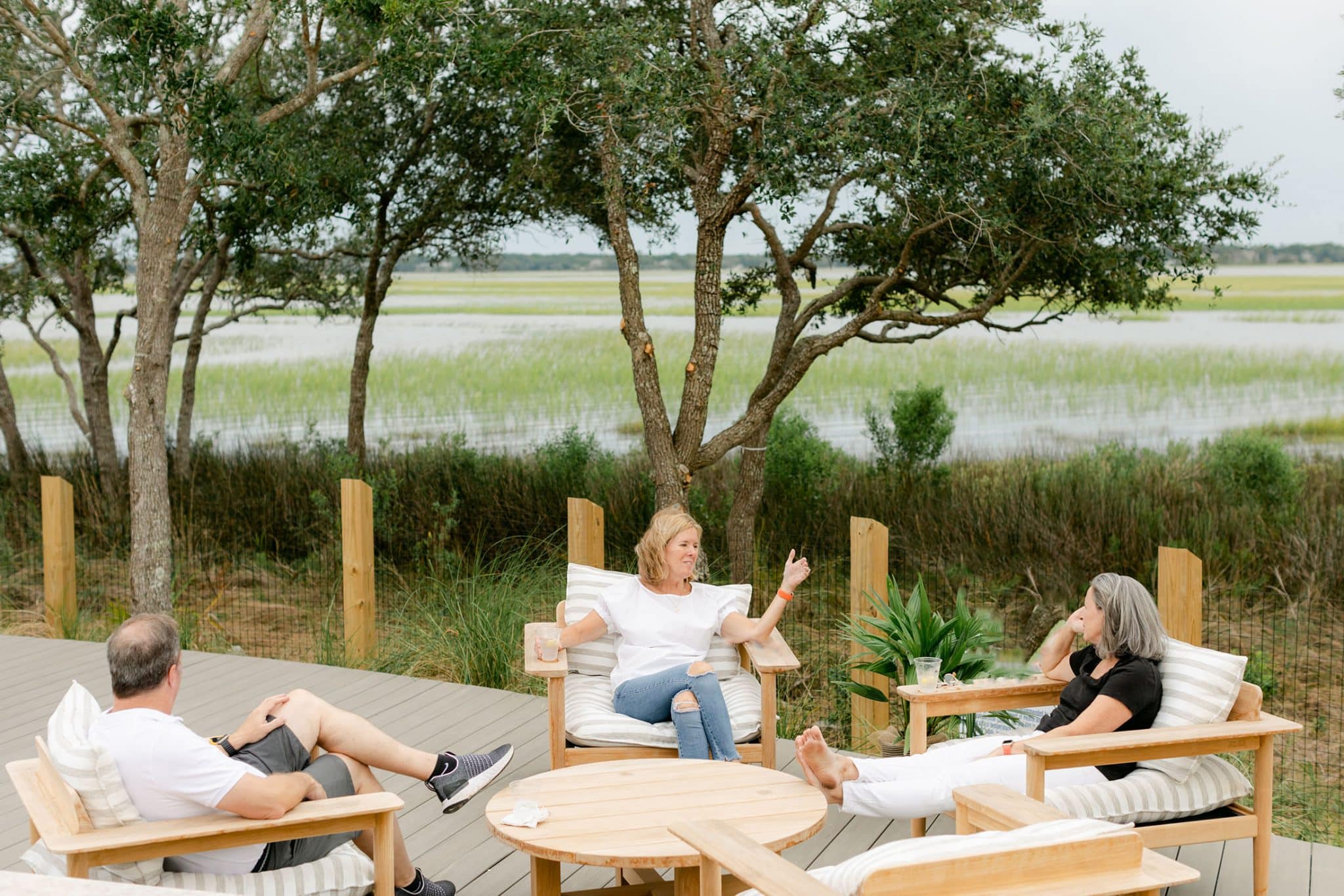
Every facet of Kiawah River is meticulously designed to align with the great outdoors—where your spirit finds serenity, your body renews its vigor, and your mind discovers tranquility. Explore the array of resort-style amenities.
