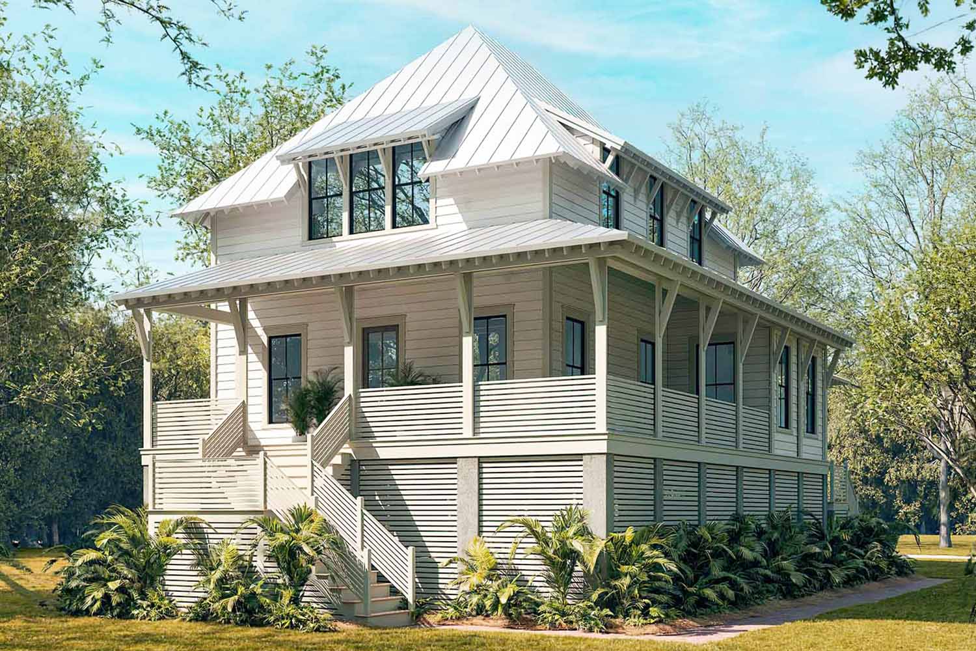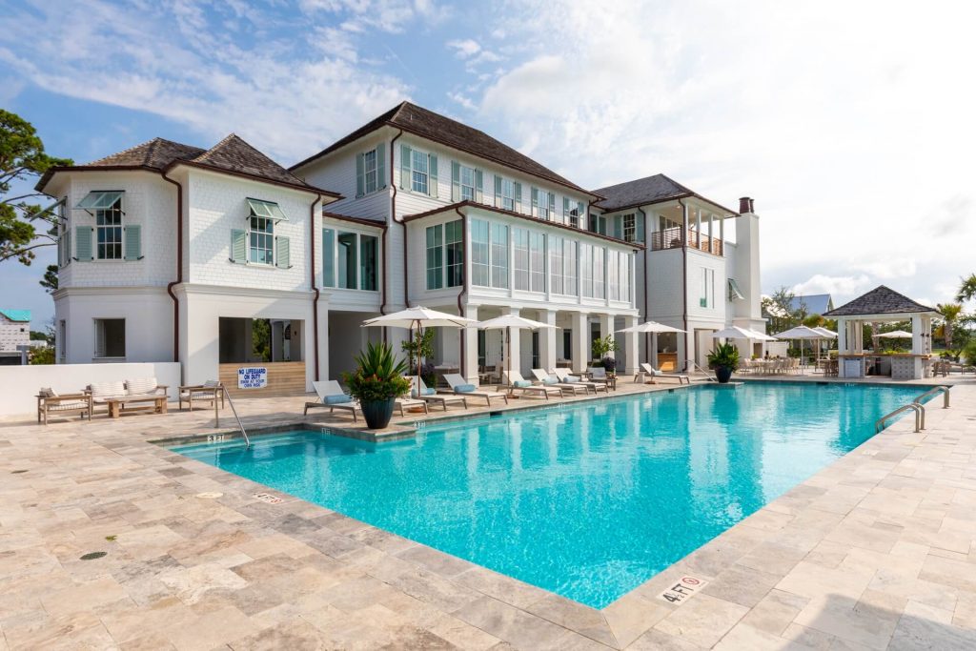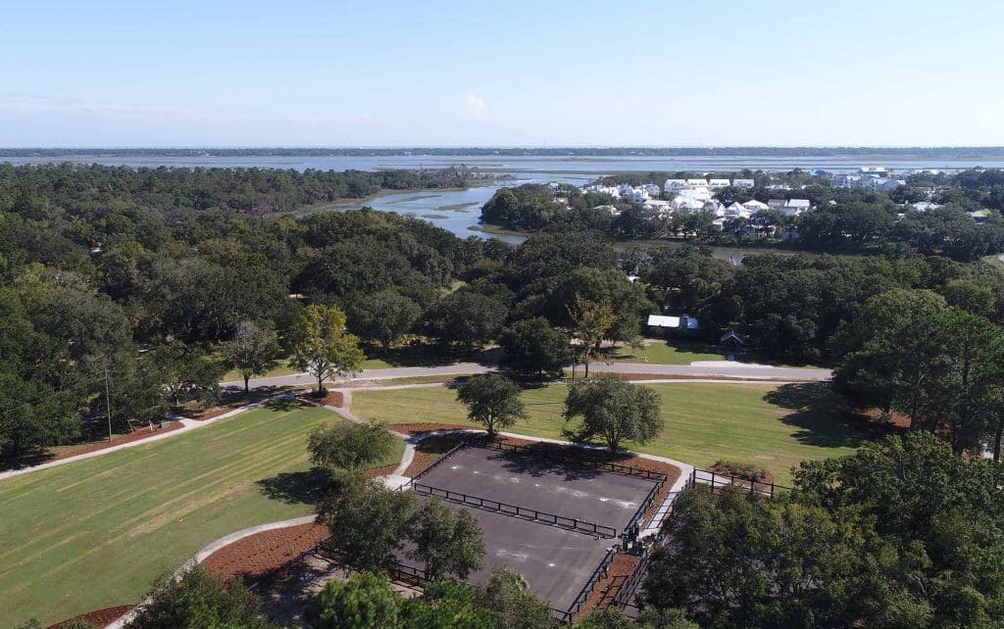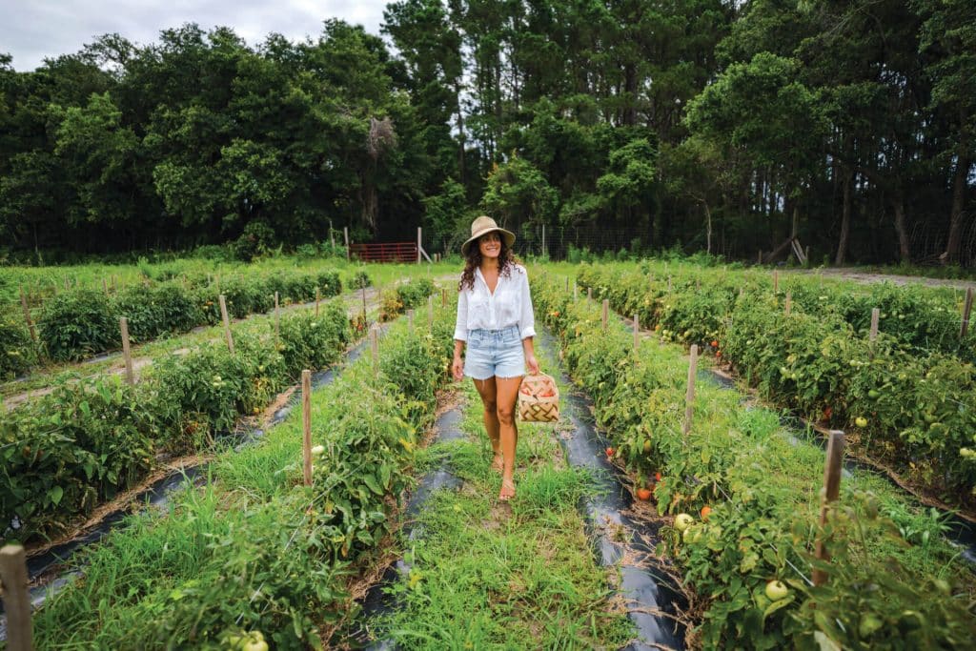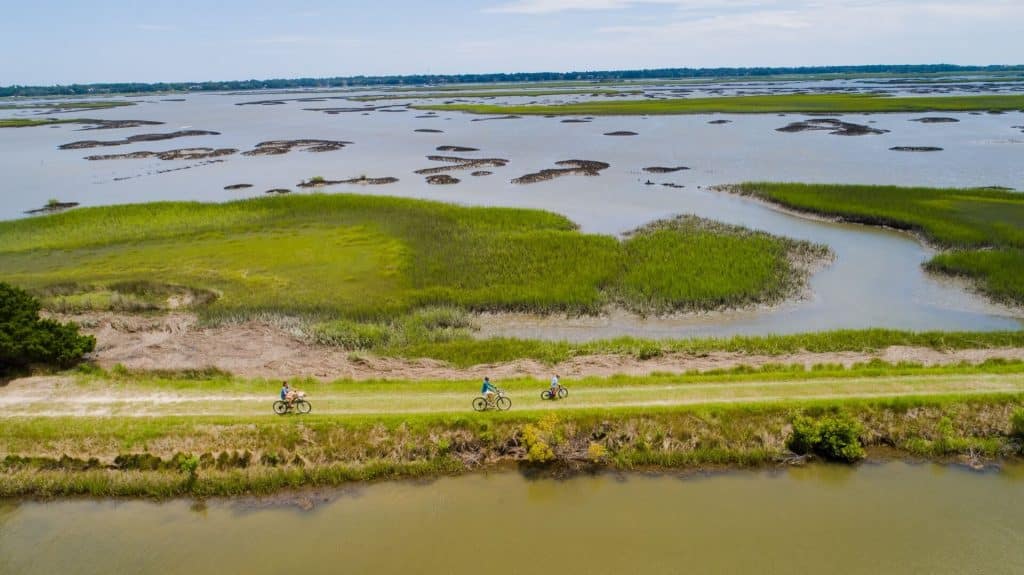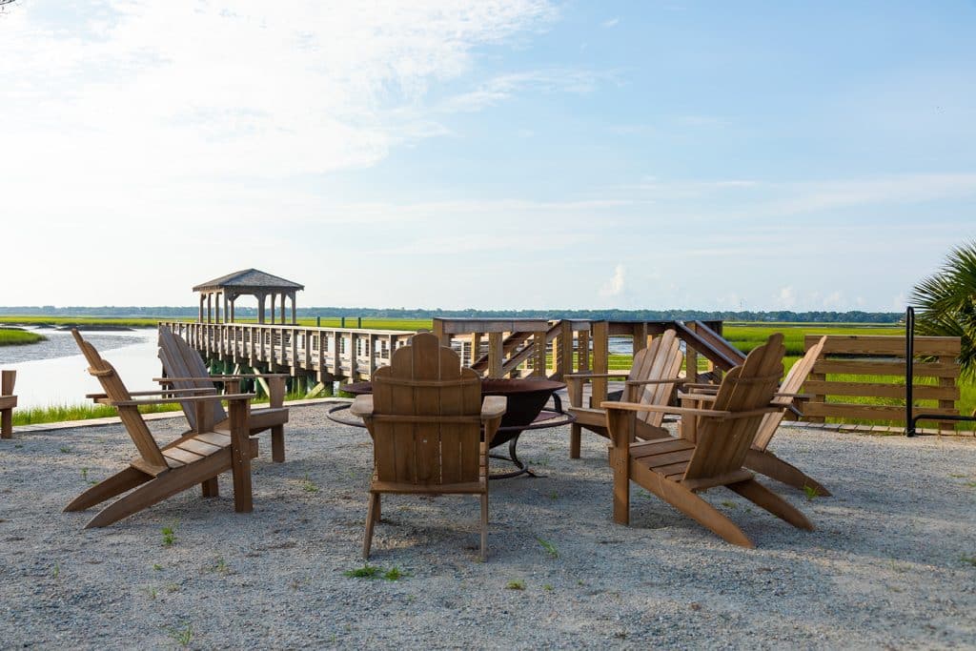- 5 Beds
- 3.5 Baths
- 2,811 Heated Sqft
This meticulously crafted 2,811-square foot semi-custom home offers a range of floor plan options tailored to suit your lifestyle.
Step into serenity as you’re greeted by the inviting wraparound porch, setting the tone for relaxed coastal living, or immerse yourself in the tranquil beauty of the Kiawah River from the perfectly-appointed private back porch.
Inside, the heart of the home features an expansive living and kitchen area centered around a grand kitchen island, perfect for hosting gatherings and celebrating cherished moments.
Retreat to your personal haven on the main level, where the primary bedroom provides a sanctuary of tranquility, inviting you to unwind and recharge.
Ascend to the second floor and discover versatile living space that can be designed to accommodate either a 3-bedroom with an office floor plan or a spacious 5-bedroom retreat. Welcome to your coastal oasis at Kiawah River.
More Details
- Architect:
- Builder: SAUSSY BURBANK
- Minimum Lot Width Required: 50 Ft
Neighborhood Highlights
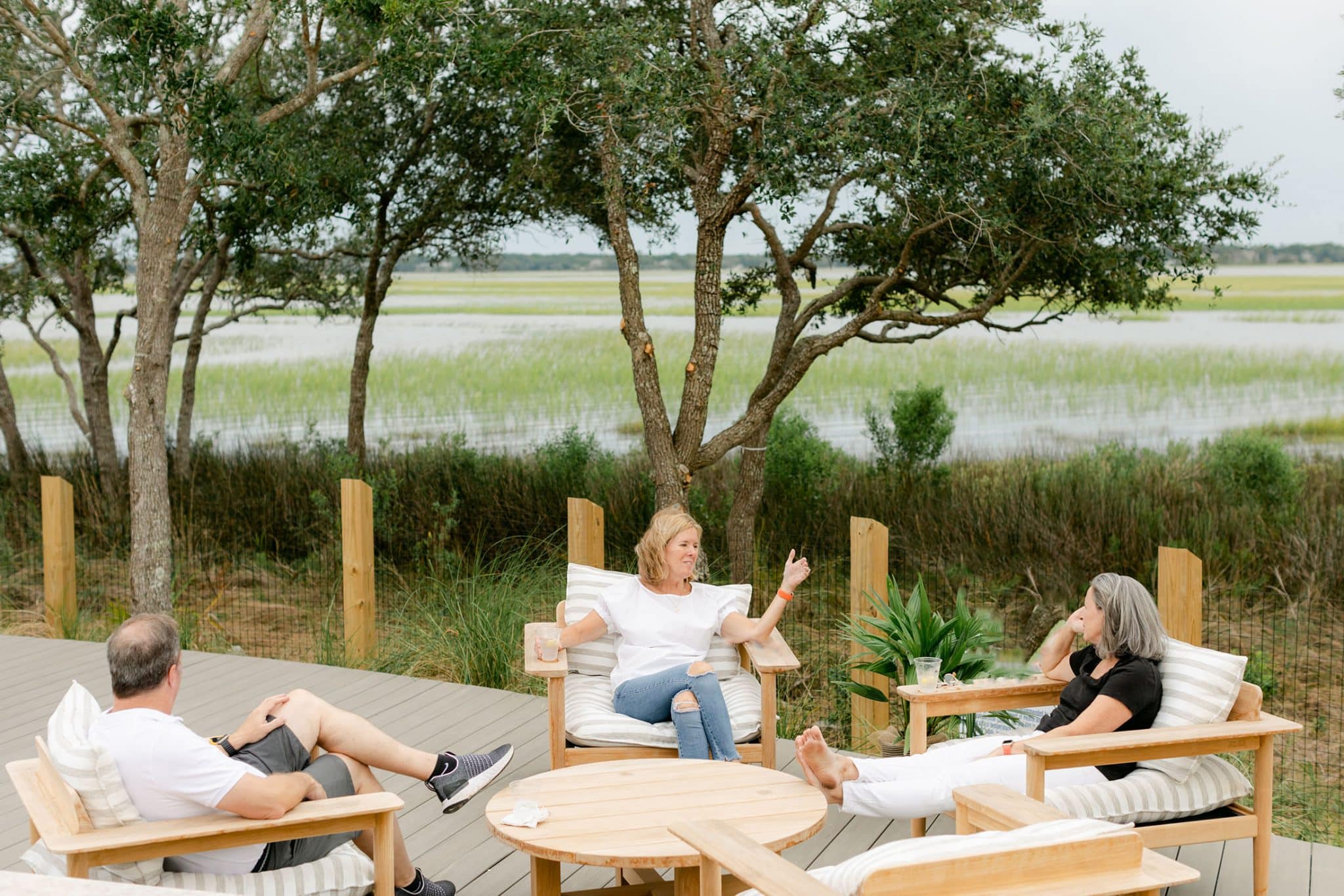
Every facet of Kiawah River is meticulously designed to align with the great outdoors—where your spirit finds serenity, your body renews its vigor, and your mind discovers tranquility. Explore the array of resort-style amenities.
