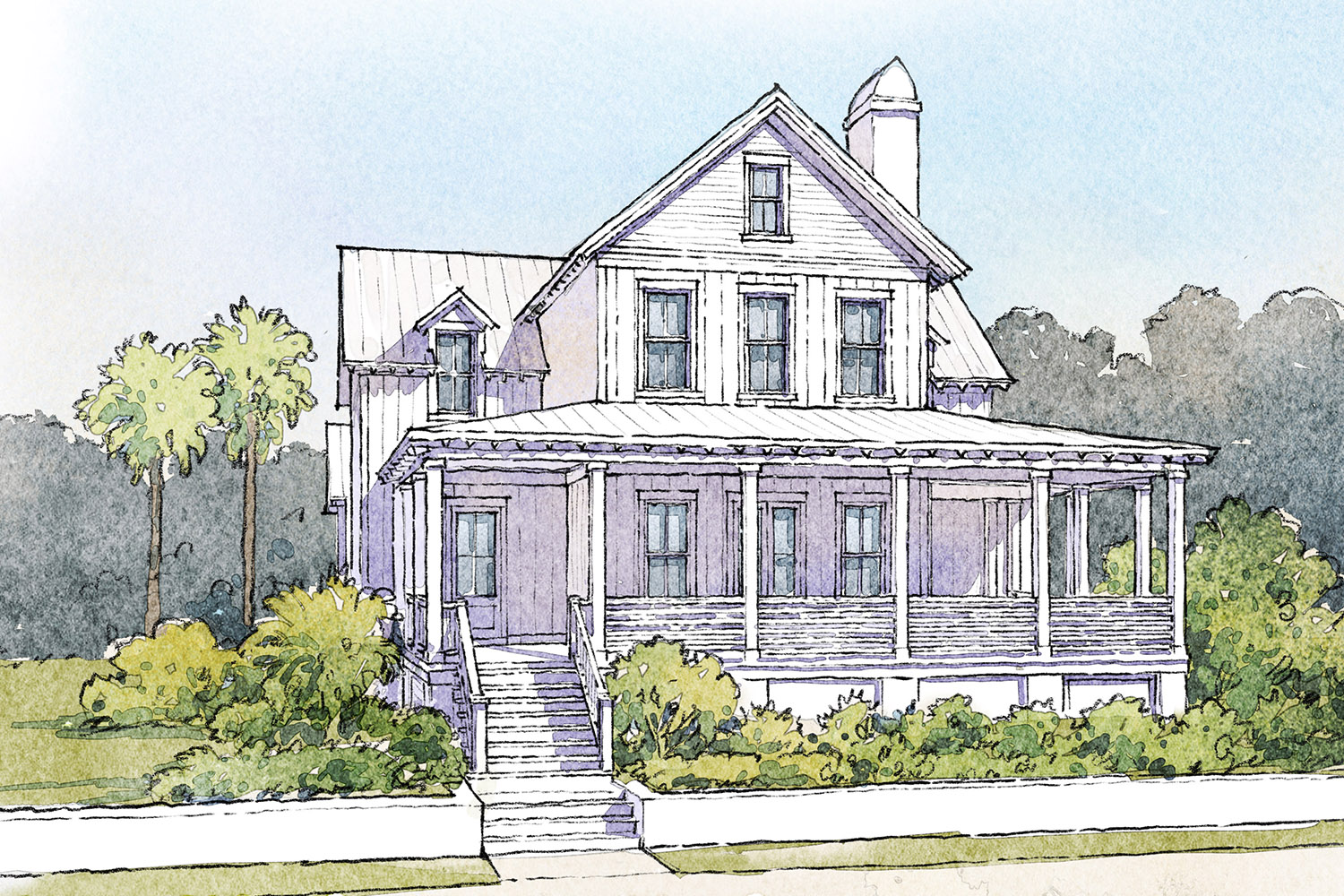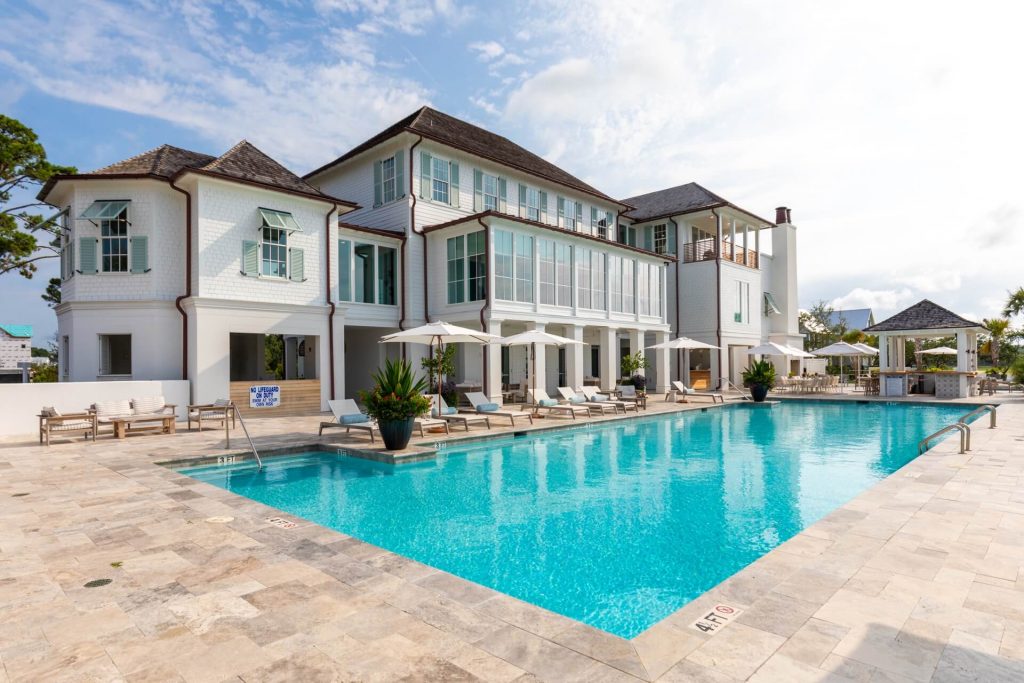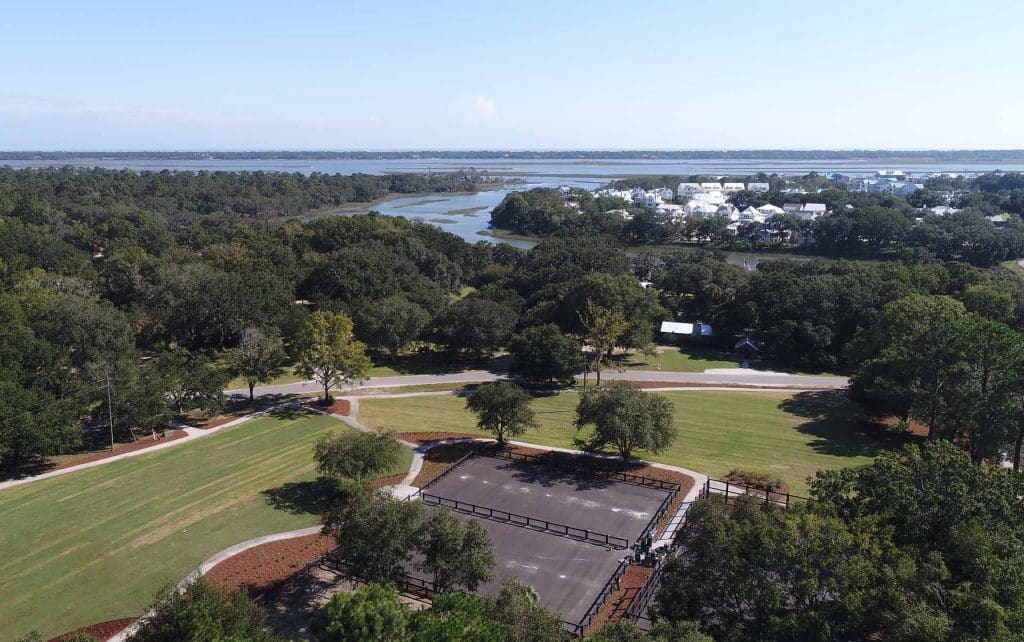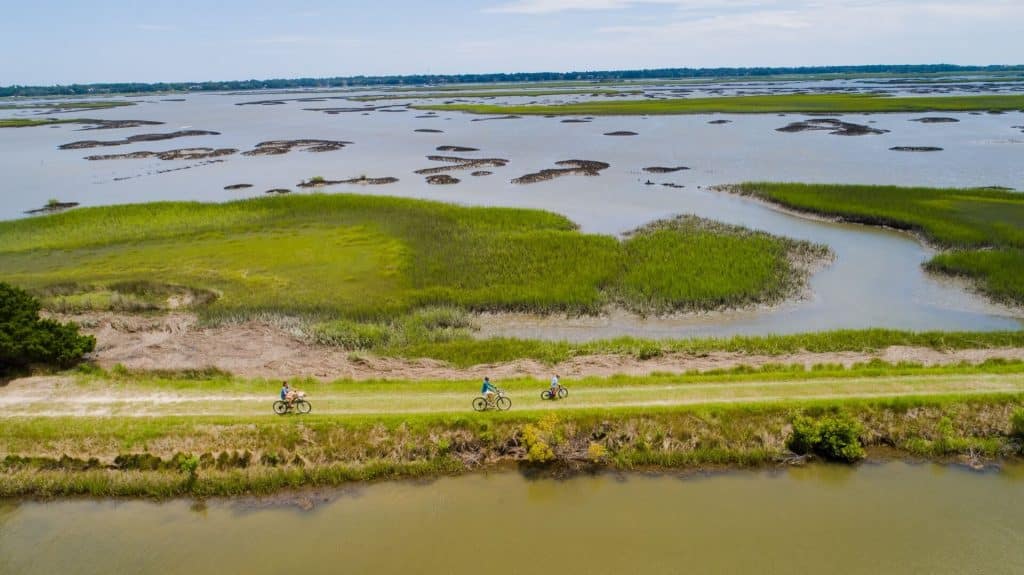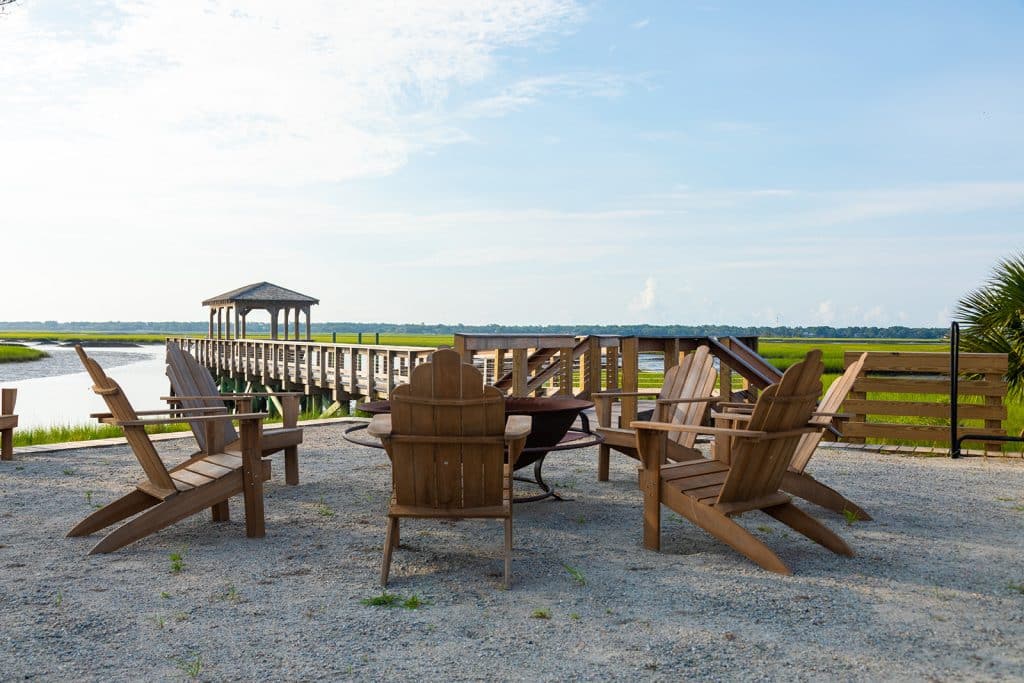- 5 Beds
- 5.5 Baths
- 3,513 Heated Sqft
The Heron recreates the feel of an original homestead rich in history, but with a modern-day personality. Board and batten detailing creates charming curb appeal and leads way to a sweeping front porch, sure to be the hub of family activity. A side porch with a fireplace adds a cozy spot to enjoy the lake views. The open kitchen, dining and family room create space for seamless indoor/outdoor entertaining. Also, conveniently located on the first floor is the spacious master suite, mudroom and laundry room. Three additional bedrooms on the second floor have their own private bathrooms. Providing privacy for guests or space for a quiet home office, the finished room above the garage is accessible by a breezeway. The Heron truly conveys the best of Lowcountry living with magazine worthy charm.
More Details
- Architect: Clarke Design Group
- Builder: JacksonBuilt Custom Homes
- Minimum Lot Width Required: 65 Ft
Neighborhood Highlights
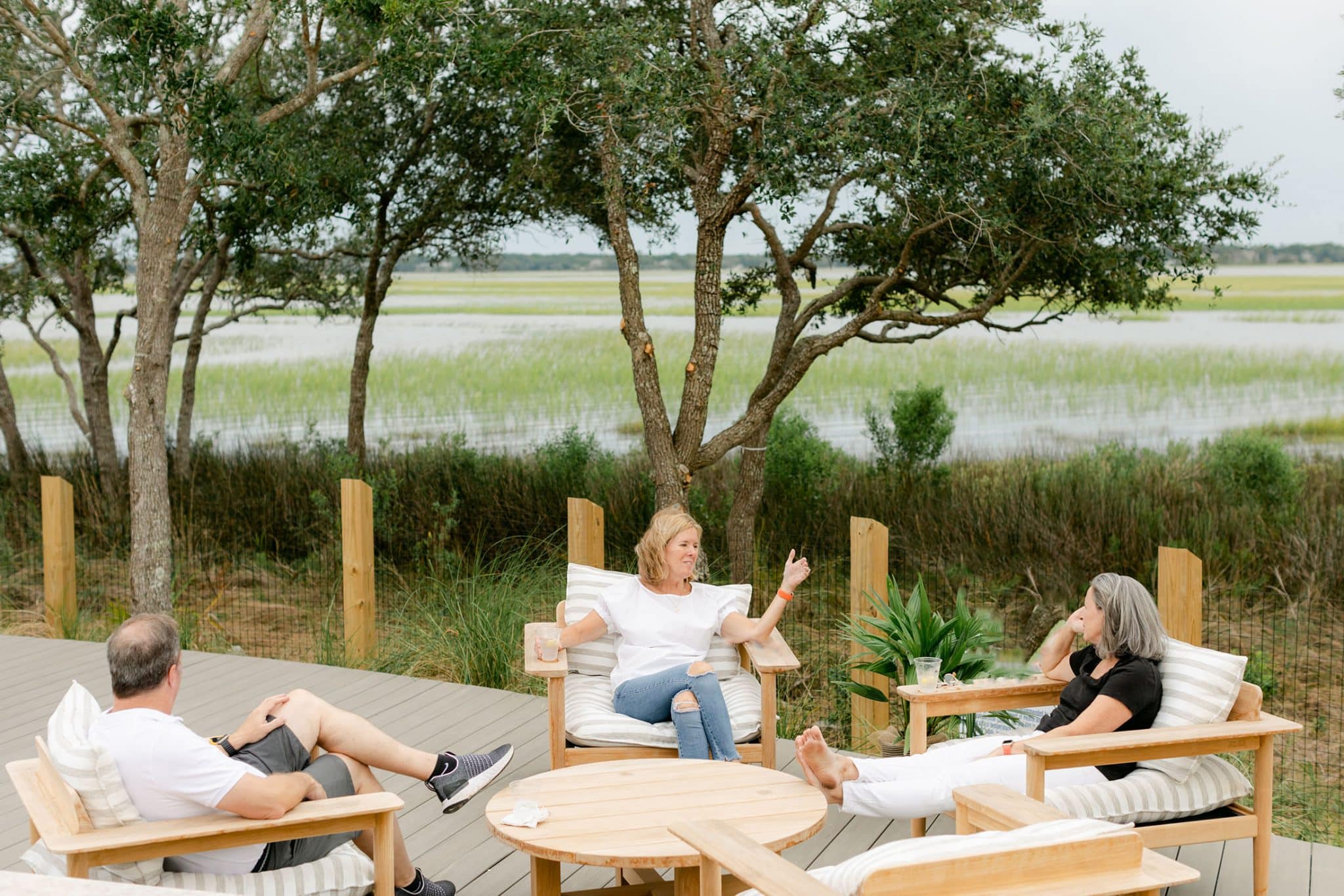
Every facet of Kiawah River is meticulously designed to align with the great outdoors—where your spirit finds serenity, your body renews its vigor, and your mind discovers tranquility. Explore the array of resort-style amenities.
