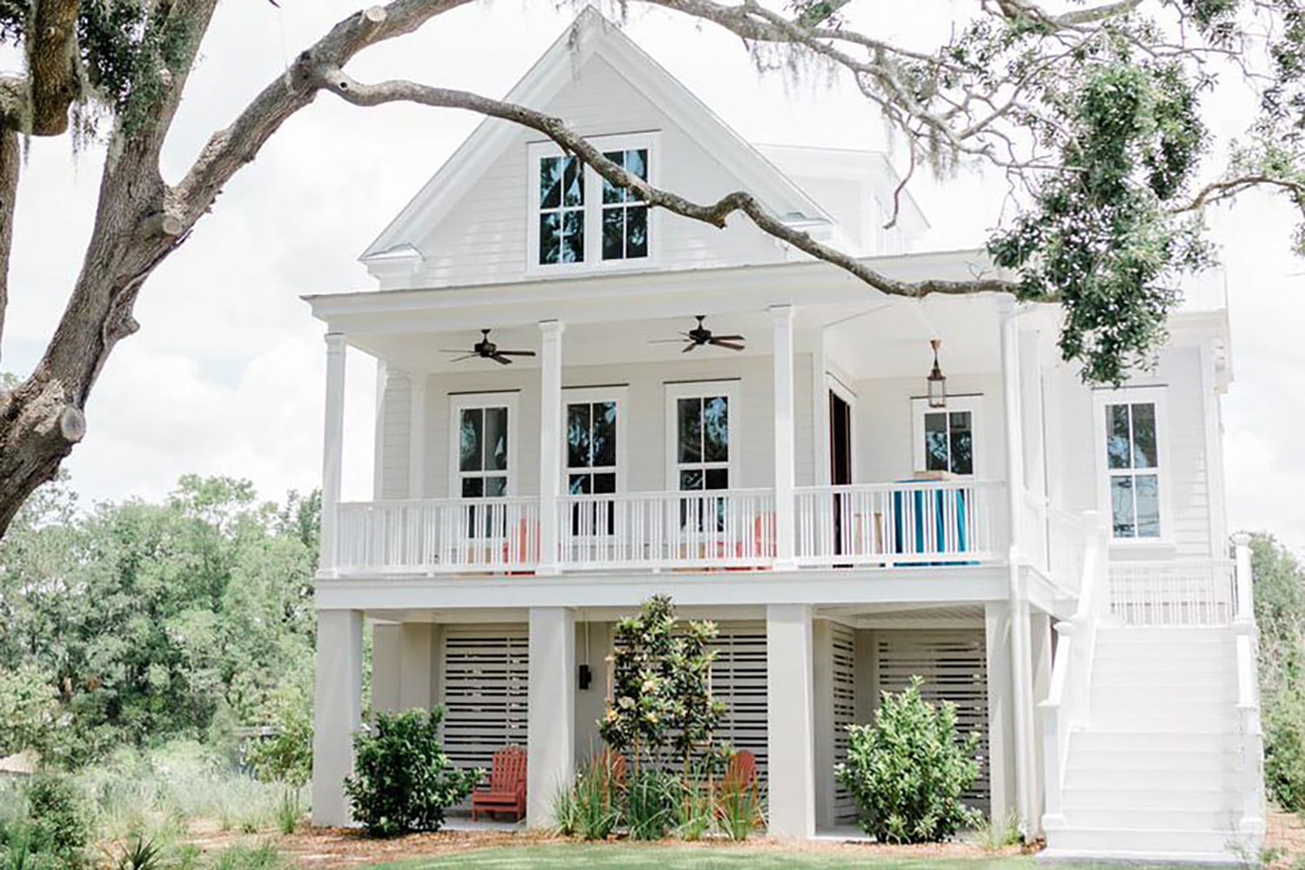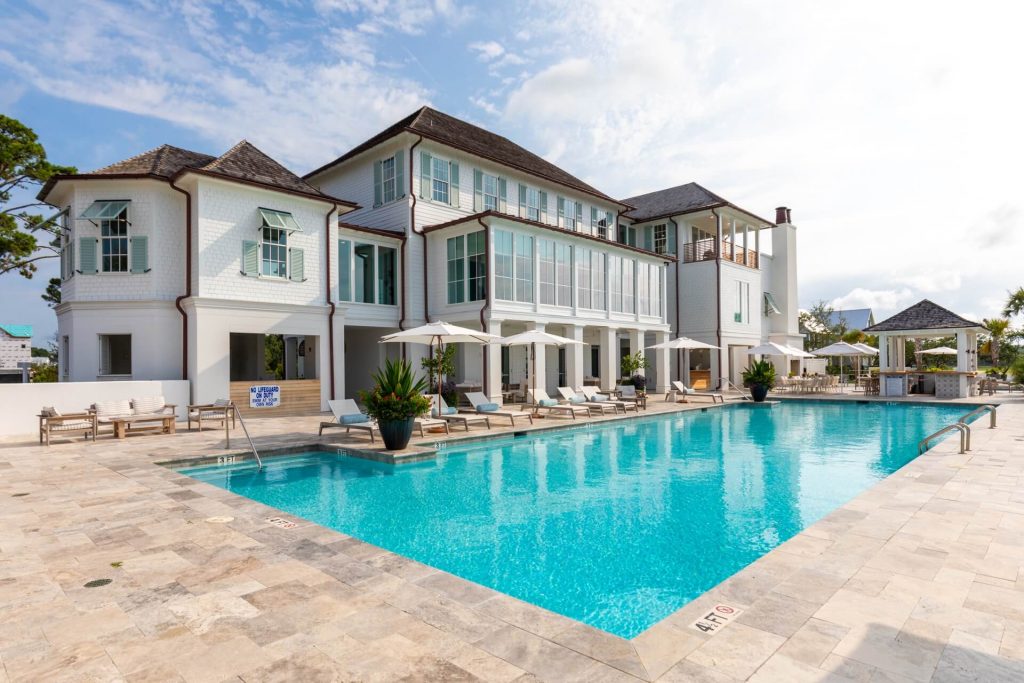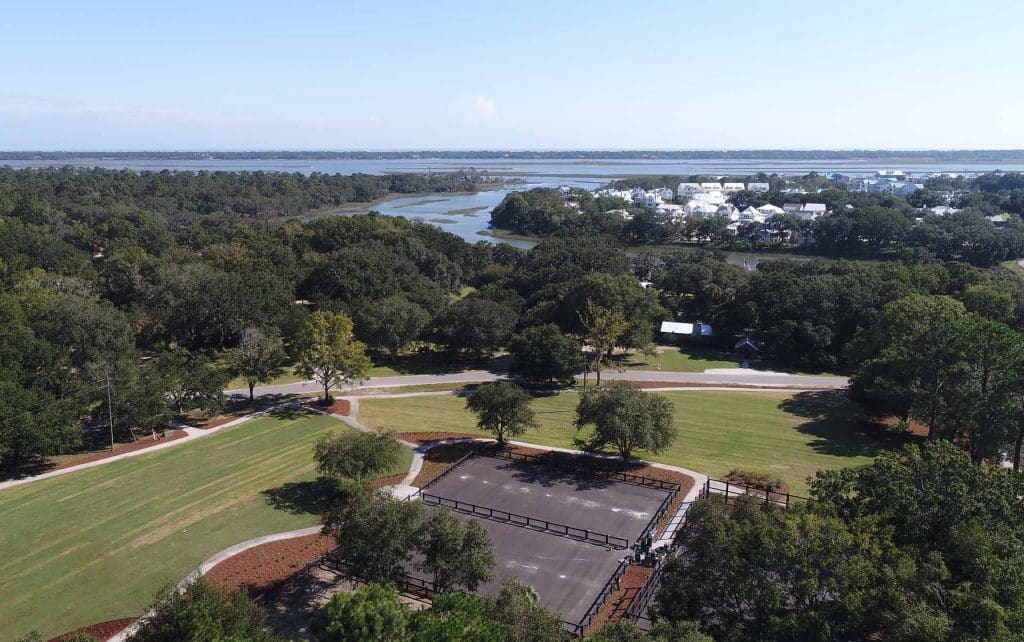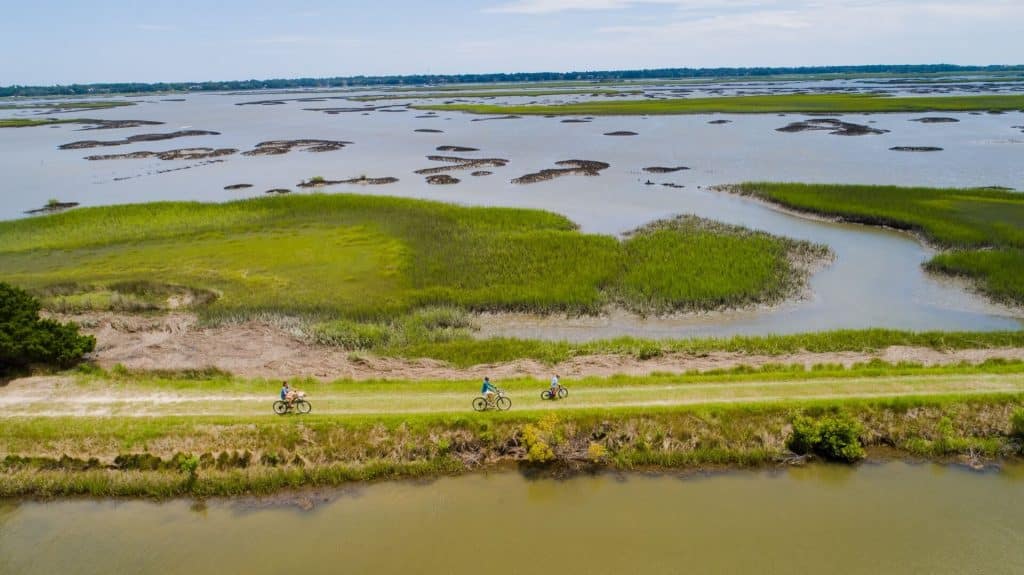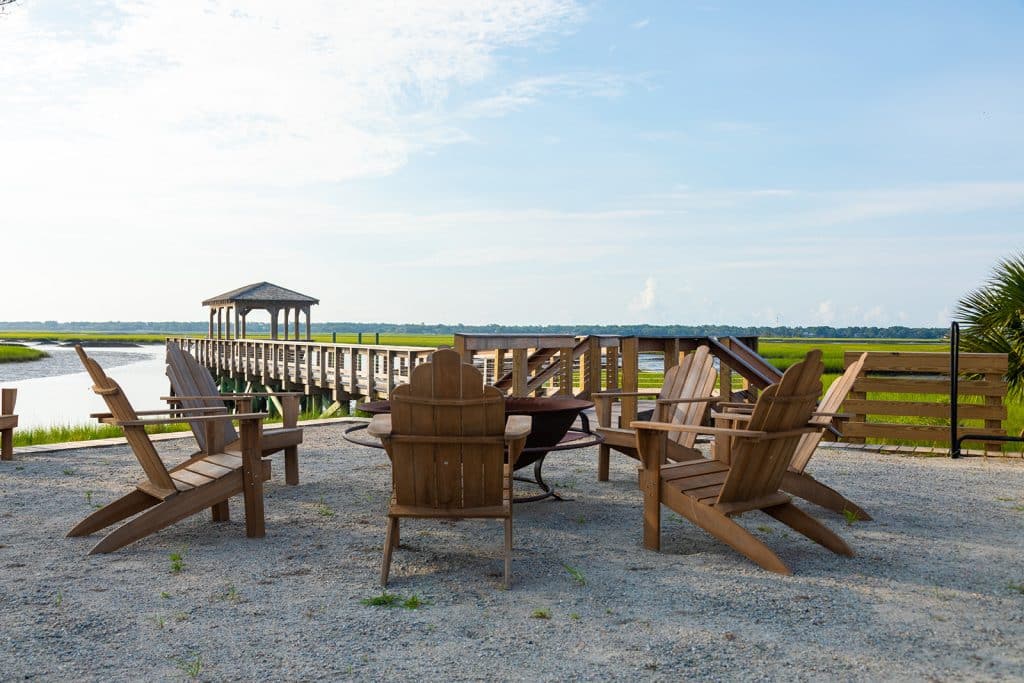- 3 Beds
- 2.5 Baths
- 1,830 Heated Sqft
This plan is carefully designed with indoor/outdoor gathering spaces for daily life or entertaining and holidays. Coming in from the boat or day to day living, the open floor plan with front and back porches is fresh and inviting with light and natural tones that blend seamlessly with the surroundings inspired by the outdoors. The large front porch opens up to sweeping views of Oak Park.
You’ll enjoy first floor master suite living with separate vanities and closets, an open kitchen/dining area with white oak wood floating shelves flanking the kitchen window, and second floor living that includes two bedrooms with a shared bath.
More Details
- Architect: Clarke Design Group
- Builder: Structures
- Minimum Lot Width Required: 50 Ft
Neighborhood Highlights
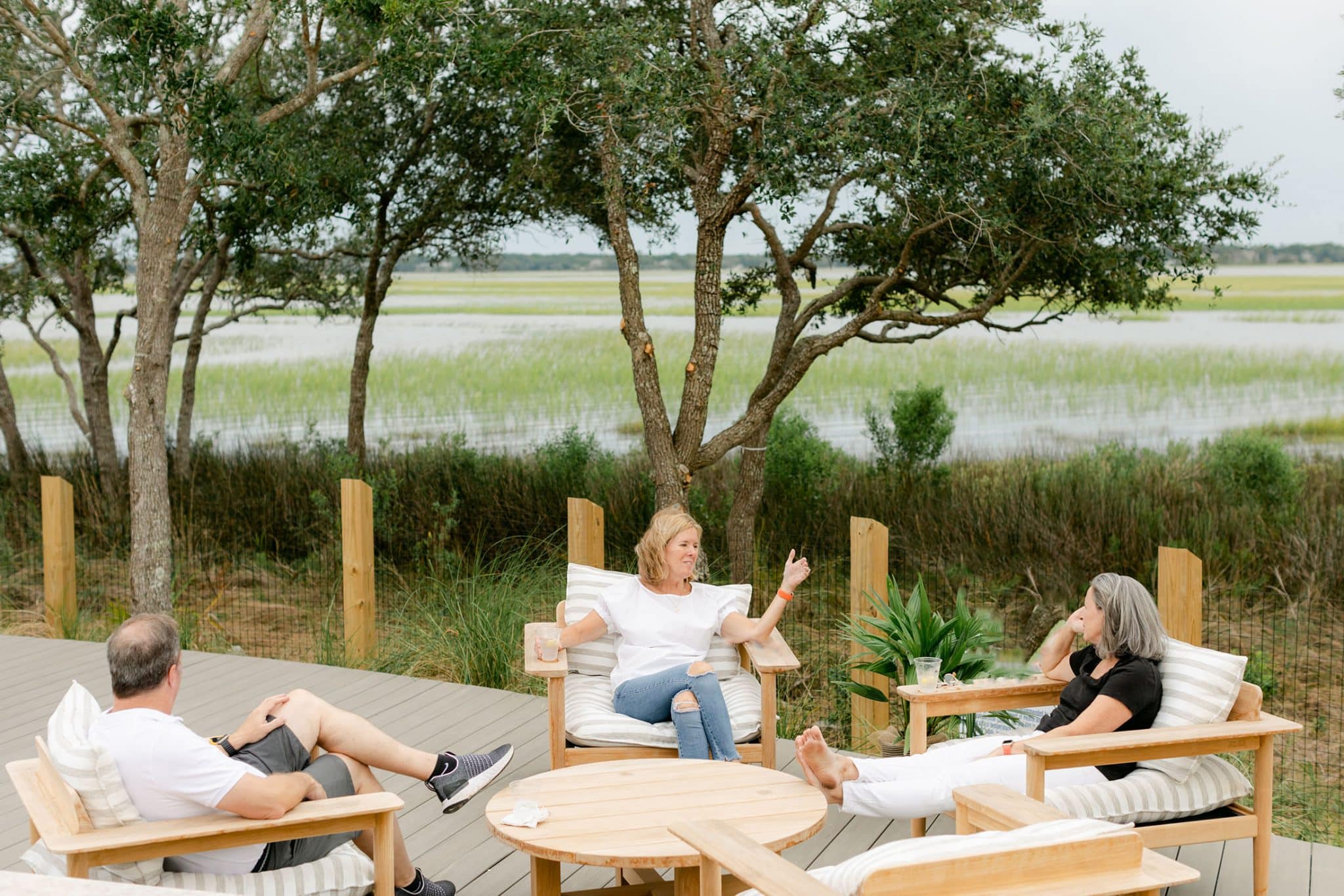
Every facet of Kiawah River is meticulously designed to align with the great outdoors—where your spirit finds serenity, your body renews its vigor, and your mind discovers tranquility. Explore the array of resort-style amenities.
