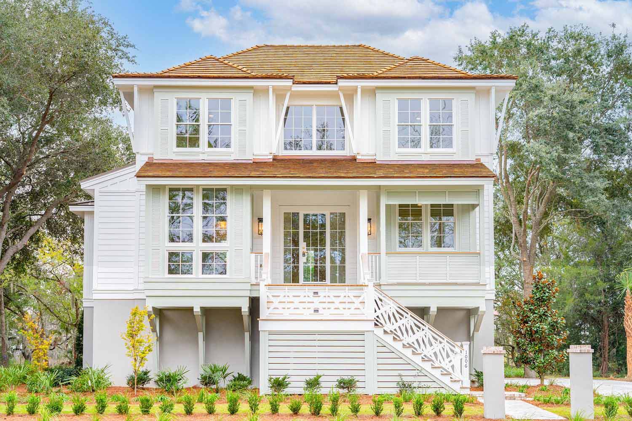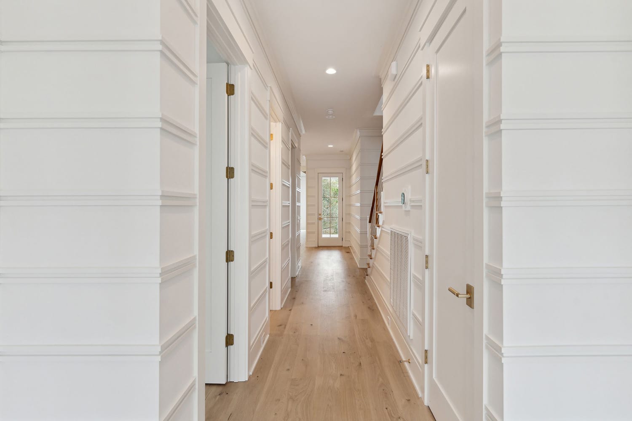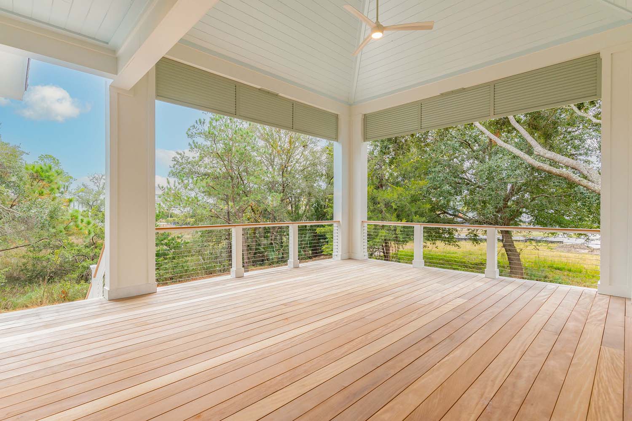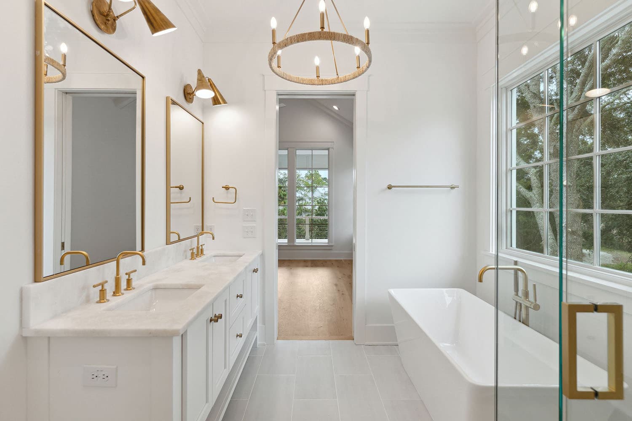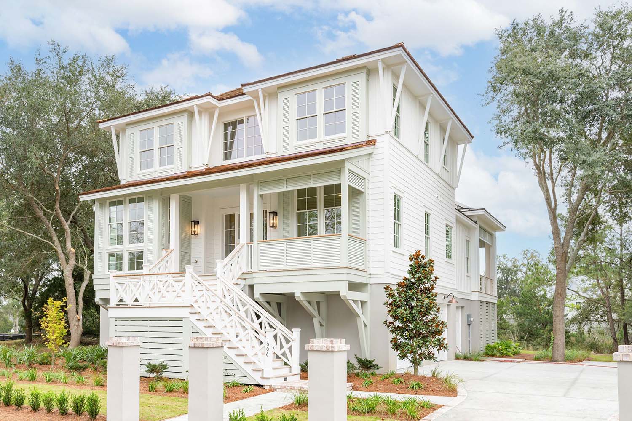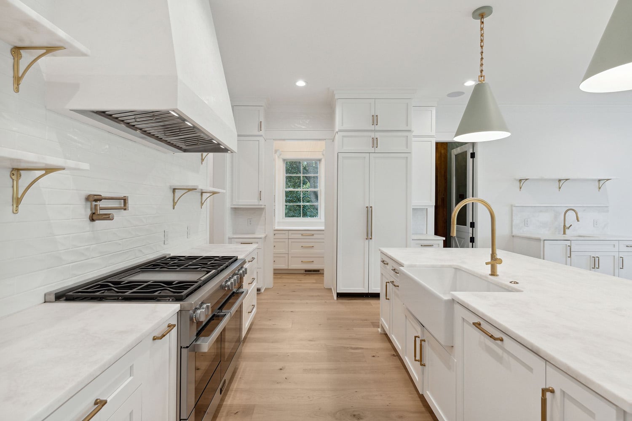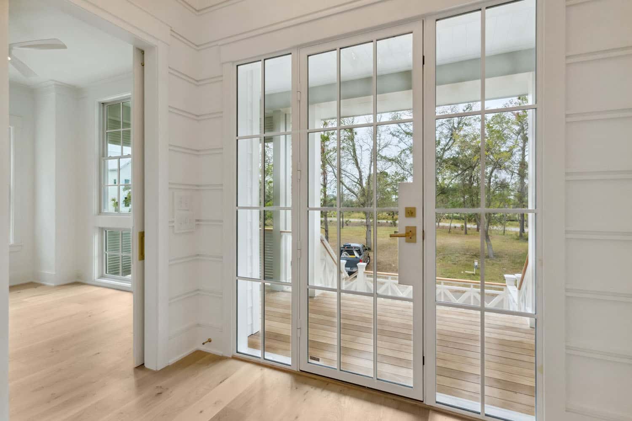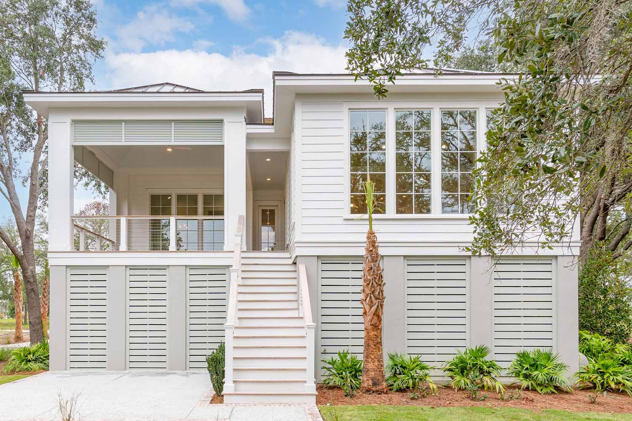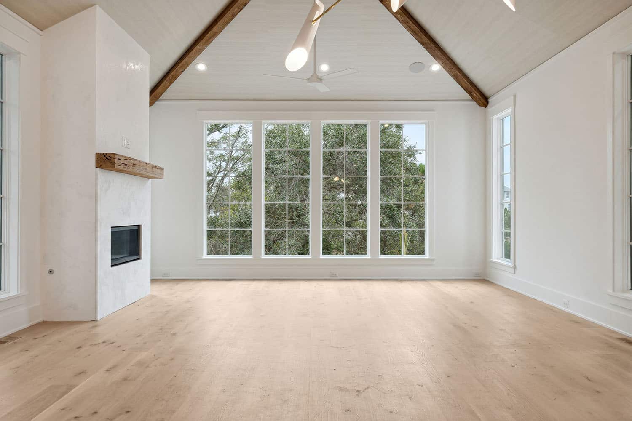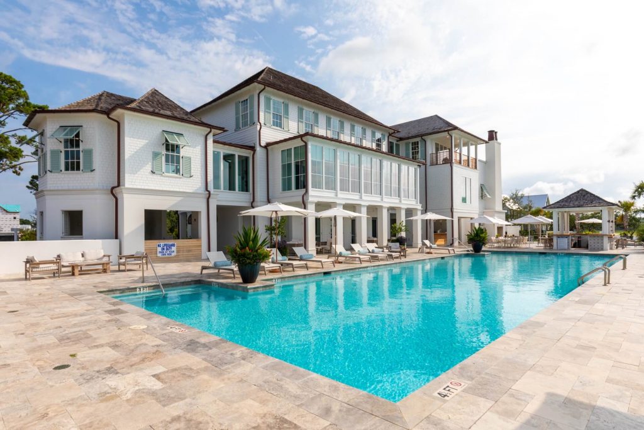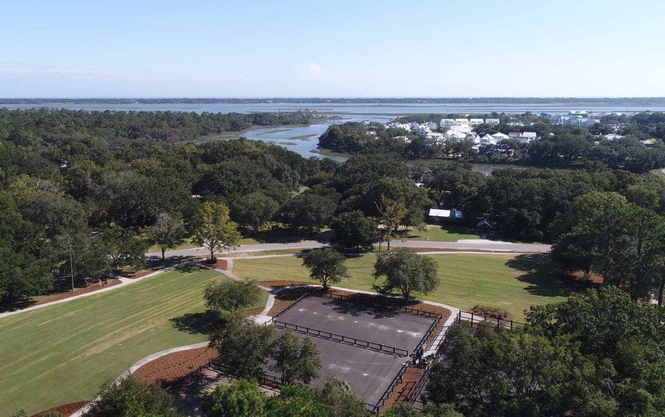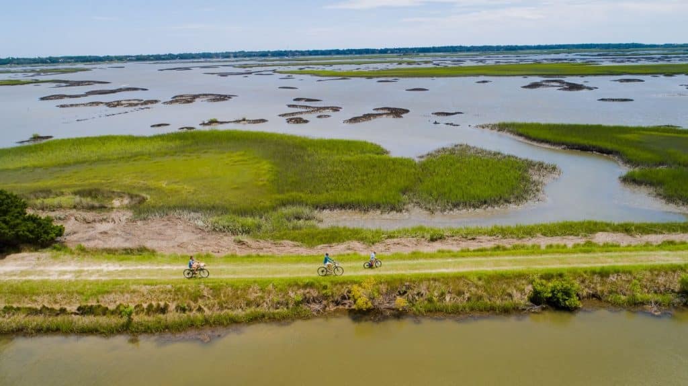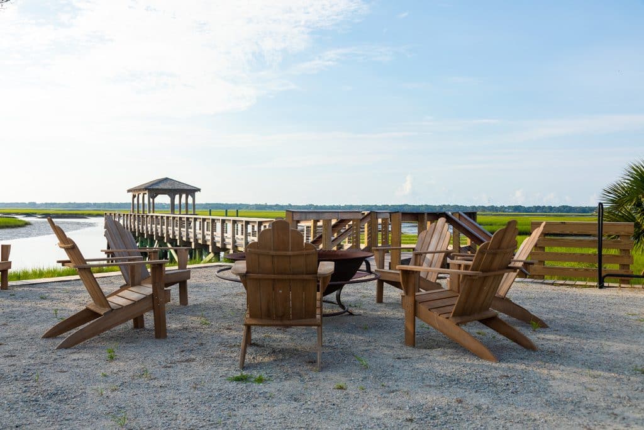- 4 Beds
- 4.5 Baths
- 3,307 Heated Sqft
This home welcomes you with a wide front porch leading into a spacious open-concept floor plan, featuring a large kitchen and dining area balanced by a great room with a custom tabby stucco fireplace; the perfect space for entertaining or soaking up your backyard views in luxurious comfort.
The primary suite is a light-filled retreat complete with a walk-out deck. The main level also includes a guest suite, office, laundry room, powder room, and scullery for added convenience. The second floor offers two additional bedrooms with en suite bathrooms, and a flex space loft.
The garden level provides the perfect opportunity for outdoor living with a covered porch and an optional pool base, creating a private courtyard sanctuary. Designed for luxury and convenience you have upgraded selections including a wine cellar and elevator shaft. Step into your dream home, a coastal retreat inspired by the Charleston Sea Islands.
More Details
- Architect: Delpino Custom Homes
- Builder: Delpino Custom Homes
- Minimum Lot Width Required: 46.99 Ft
Neighborhood Highlights
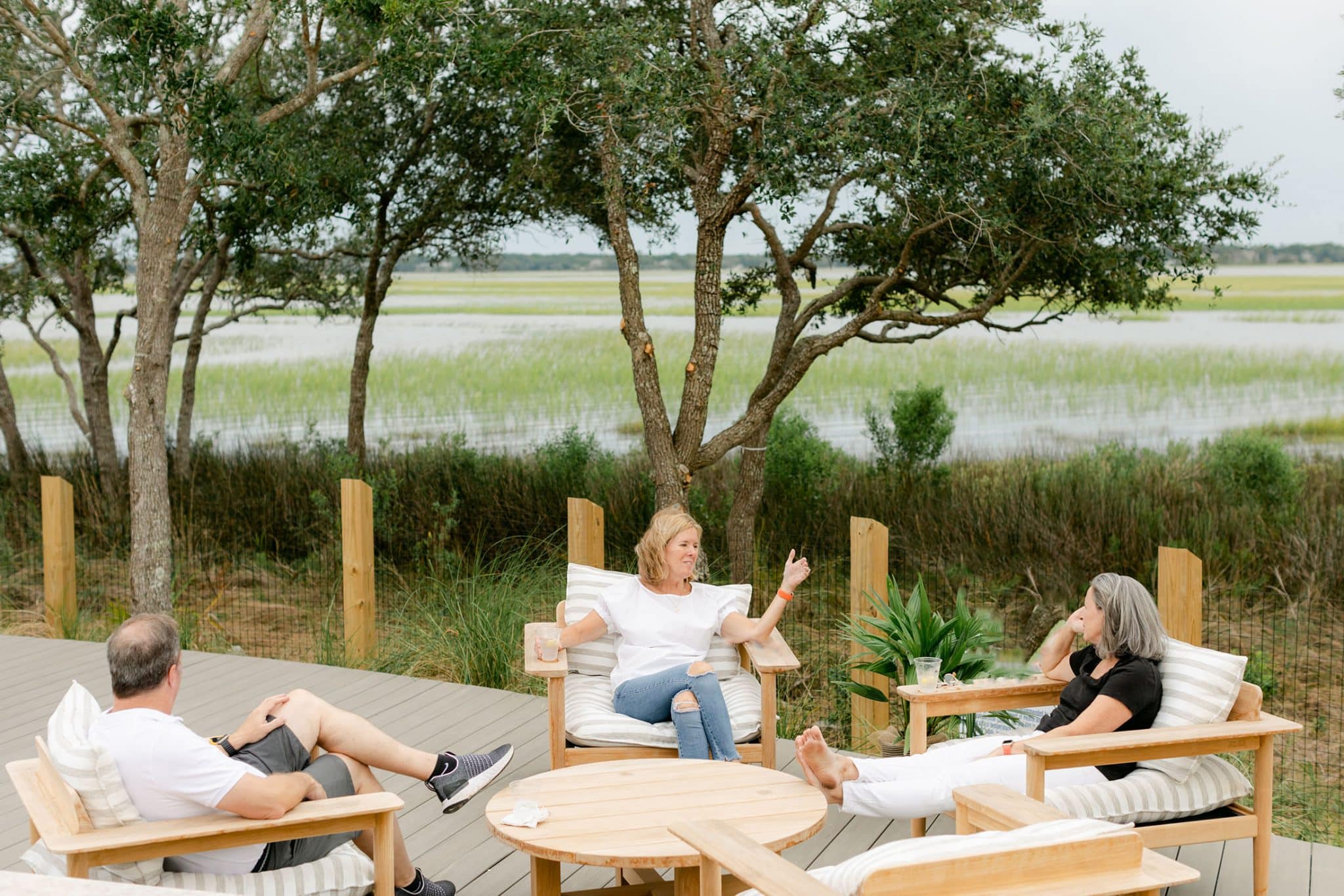
Every facet of Kiawah River is meticulously designed to align with the great outdoors—where your spirit finds serenity, your body renews its vigor, and your mind discovers tranquility. Explore the array of resort-style amenities.
