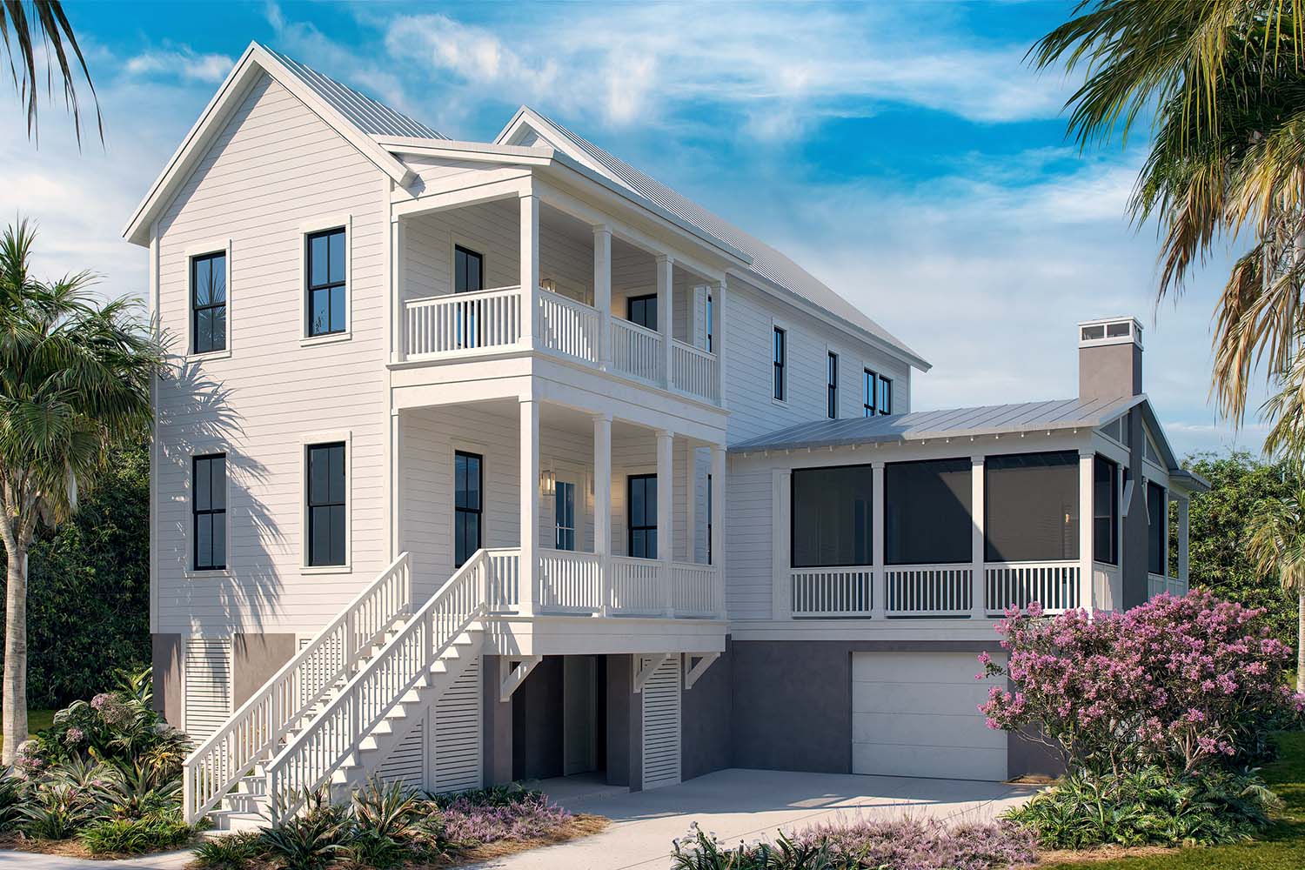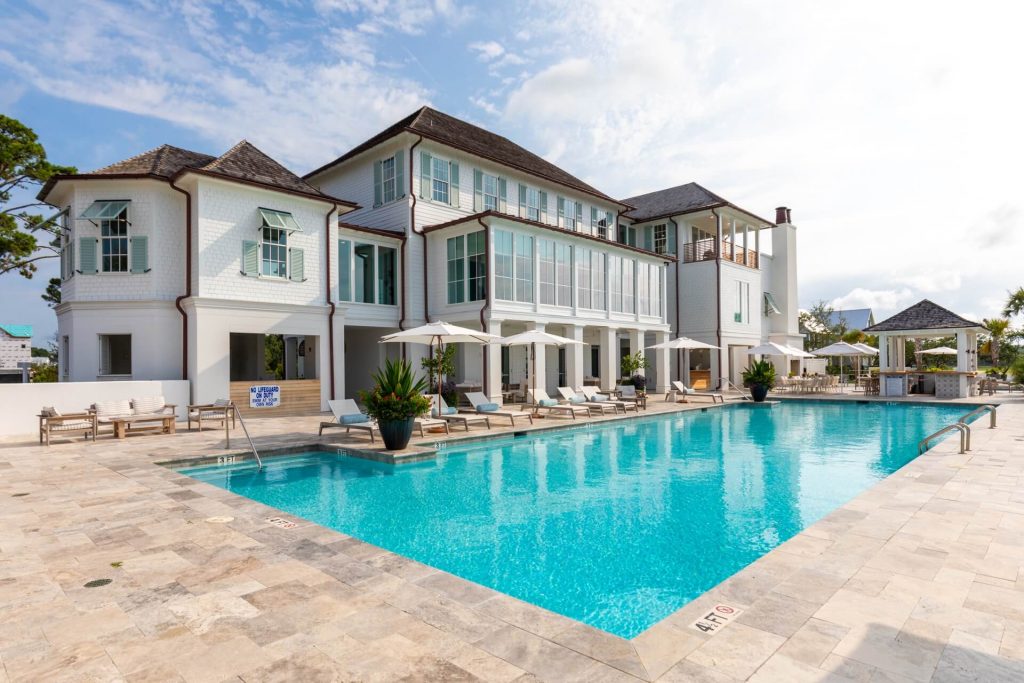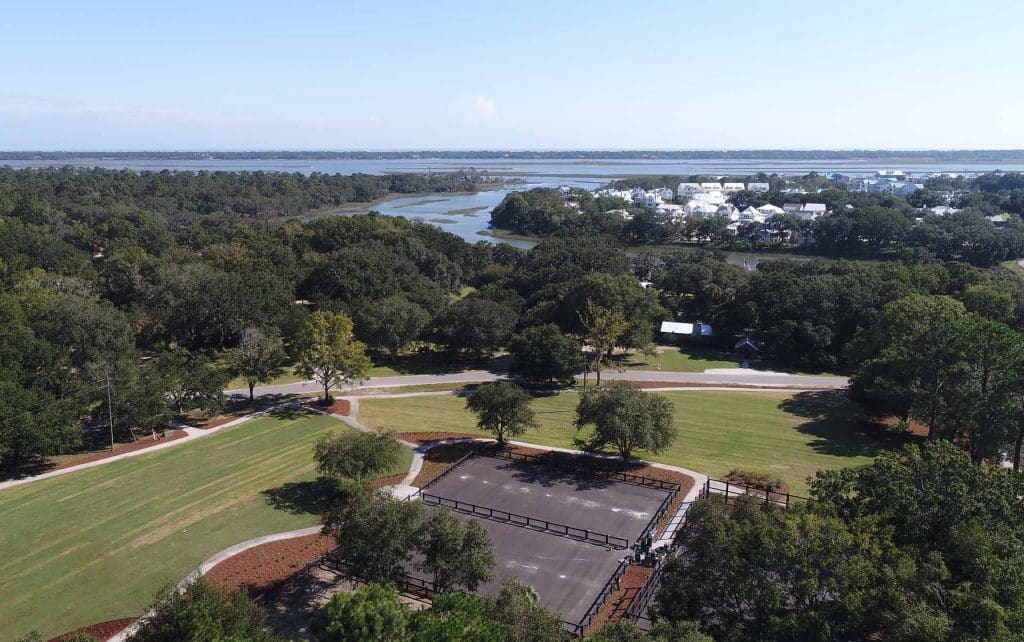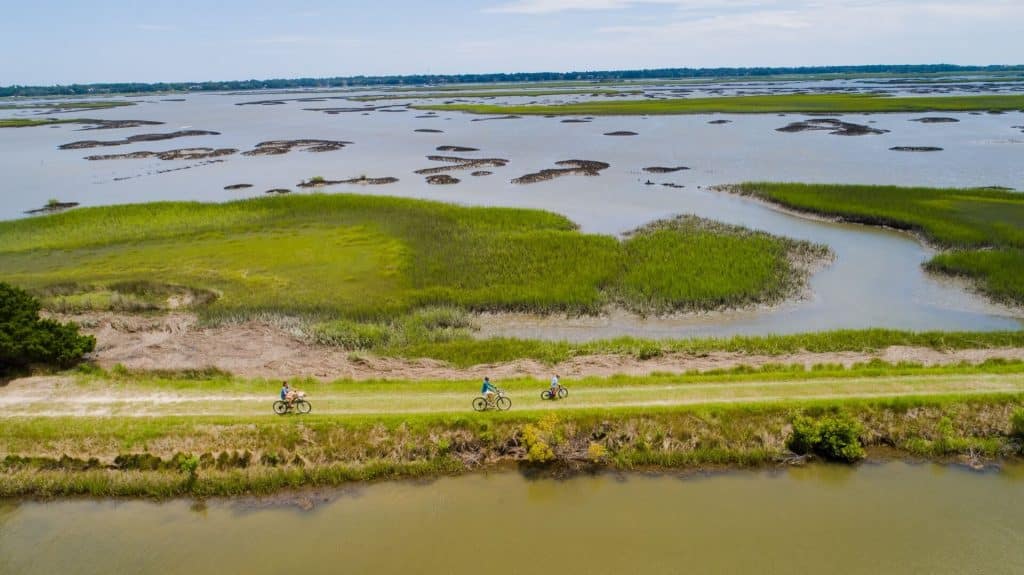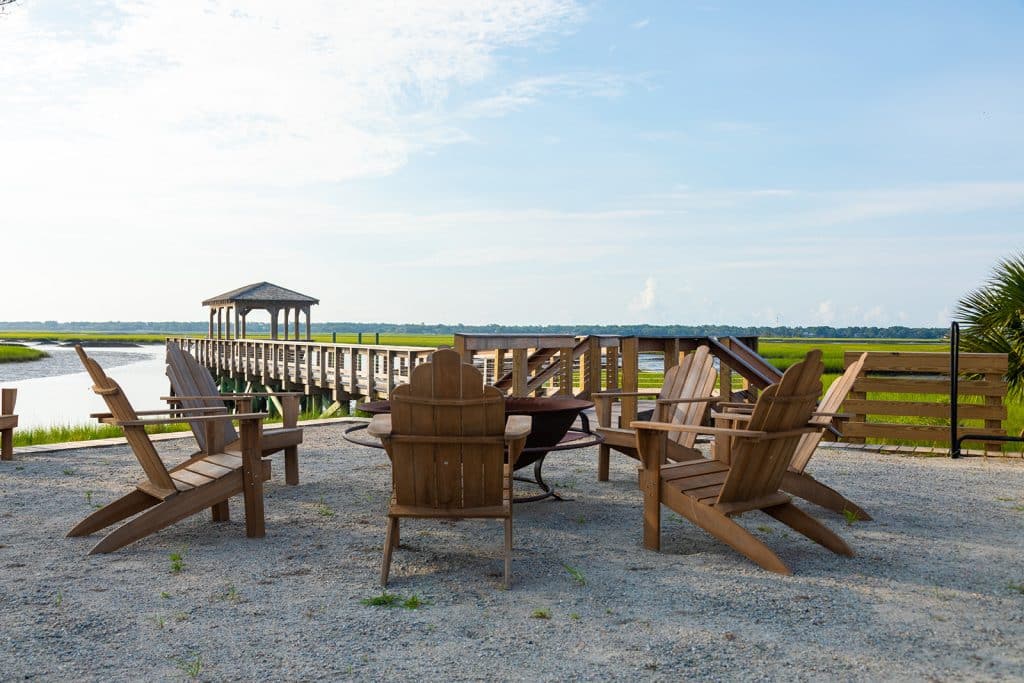- 3 Beds
- 3.5 Baths
- 3,198 Heated Sqft
Indulge in the allure of the Waterside—a masterpiece of seamless design that captures the essence and captivating views of Kiawah River. Marvel at the expansive openness that effortlessly connects the kitchen, dining and great room with the generous screened porch that runs the entire length of the heart of the home.
The primary suite on the main floor, adorned with a majestic, vaulted ceiling, offers a haven of luxury with beautiful park-setting vistas. With a large study opening to the lower piazza and a second-floor loft opening to the upper piazza, this sanctuary of style and serenity beckons you to live life outdoors. On the second level there are two additional bedrooms with en suite bathrooms.
Elevate your living experience where every detail of this home is a brushstroke of sophistication, and every view is a masterpiece.
More Details
- Architect: Charleston Landscape Design
- Builder: Kittrell II Construction
- Minimum Lot Width Required: 60 Ft
Neighborhood Highlights
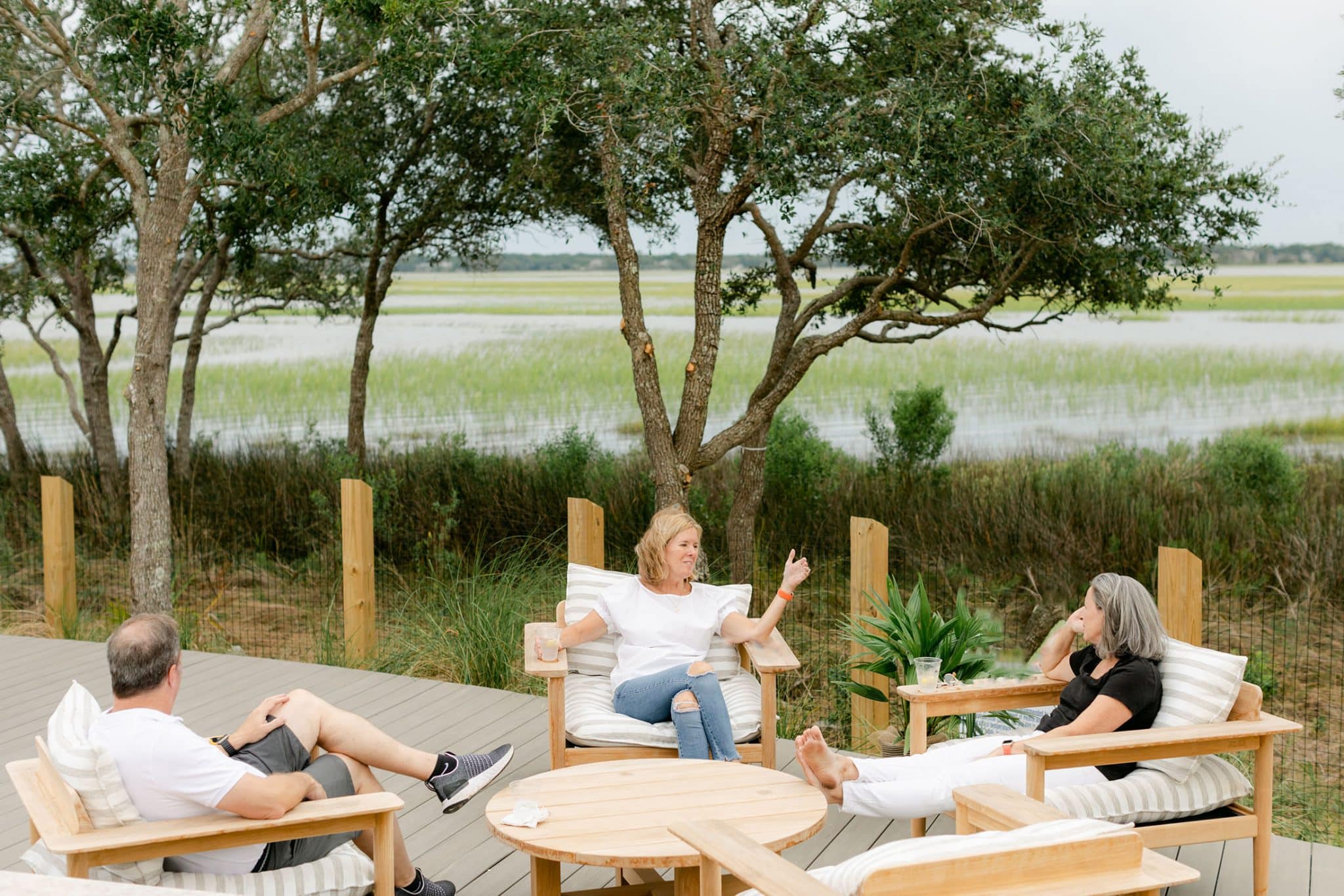
Every facet of Kiawah River is meticulously designed to align with the great outdoors—where your spirit finds serenity, your body renews its vigor, and your mind discovers tranquility. Explore the array of resort-style amenities.
