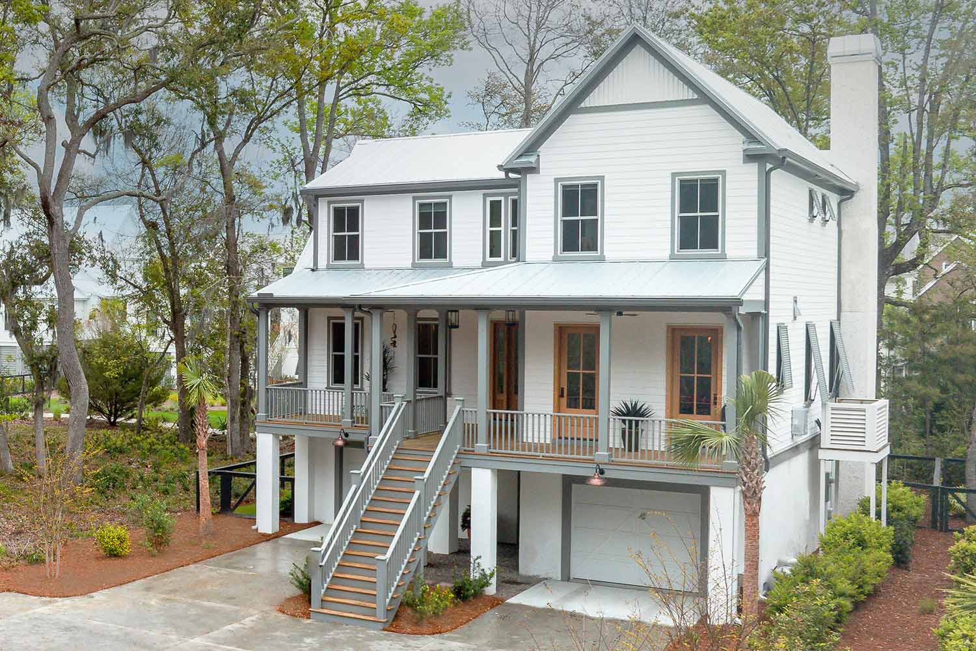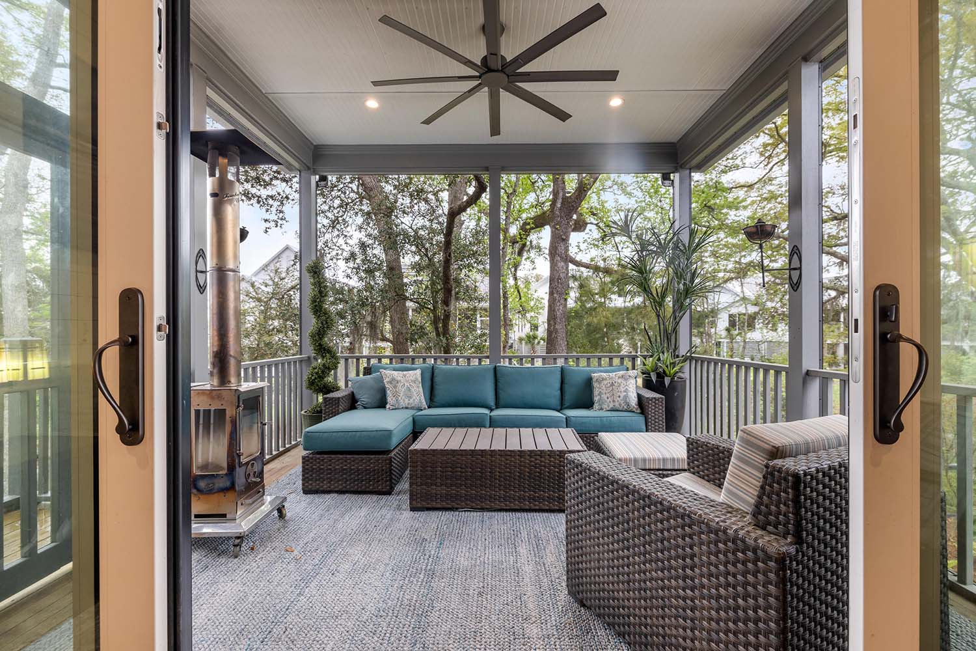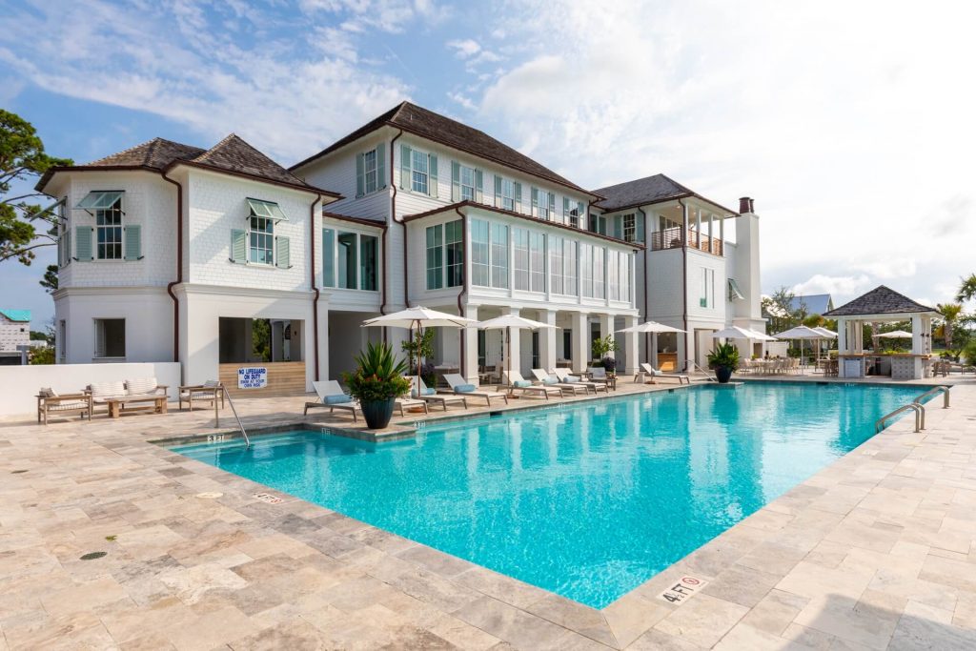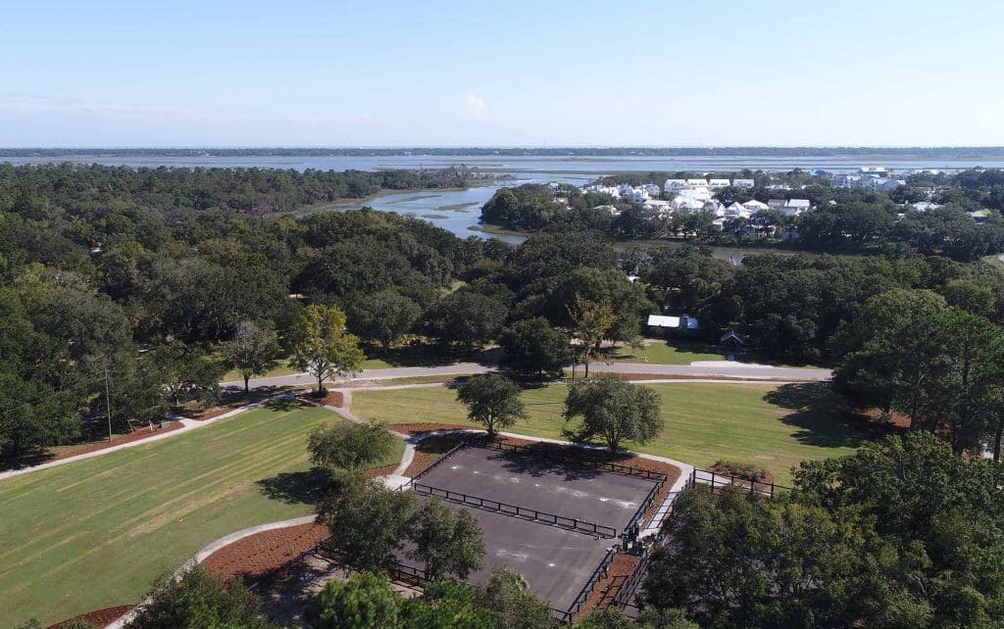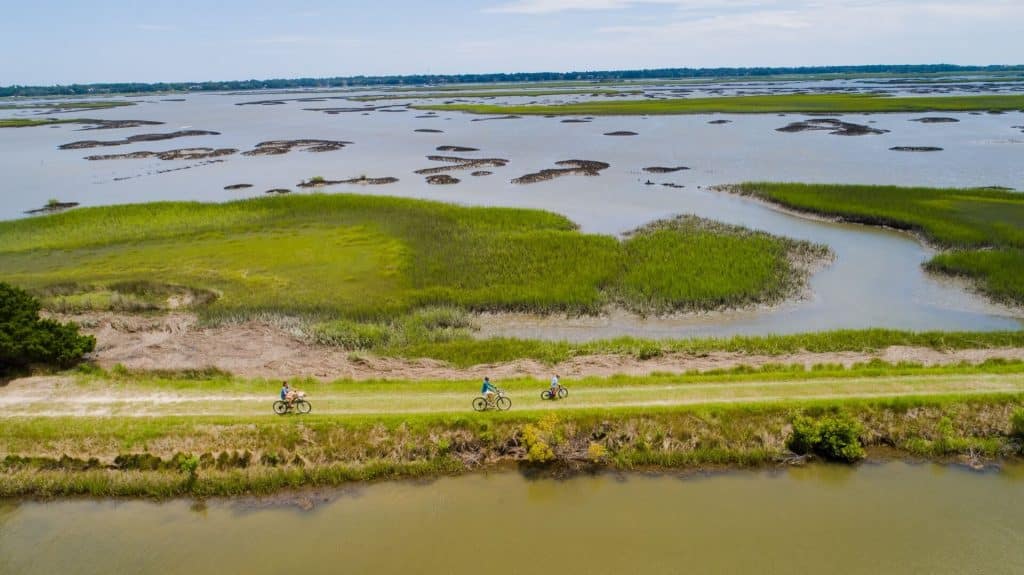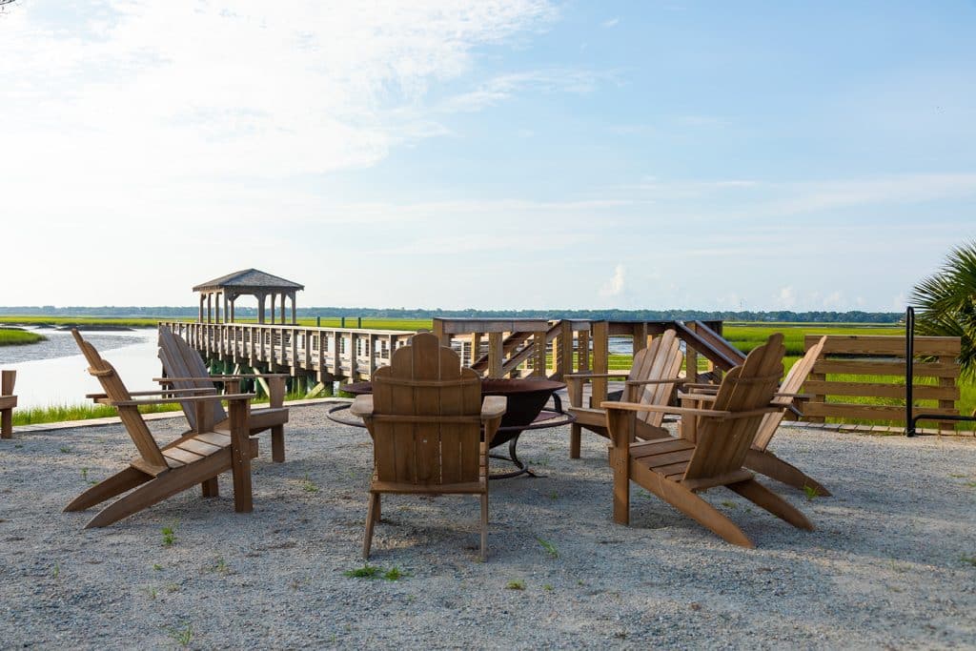- 3 Beds
- 3.5 Baths
- 2,660 Heated Sqft
The charming Wharf plan has been designed to create lots of open spaces for entertaining and enjoyment, while also allotting for some secluded areas to relax and unwind. The Wharf has been designed for comfort and easy Lowcountry living with 2,660 sqft of heated space, 604 sqft of porches and decks, and a drive-under 2 car garage.
Indulge in the breathtaking sunsets of Kiawah River from the expansive front porch of this thoughtfully designed custom home. Every detail of this 3-bedroom, 3.5-bathroom elevated Wharf plan by Kittrell II has been meticulously crafted to offer both versatility and tranquility.
The primary bedroom, your personal sanctuary on the main floor is nestled among the trees with easy access to the heart of the home—just a skip away from the kitchen and main living areas. Wander up to the second floor with its abundance of space for guests or family to unwind. Discover two additional bedrooms boasting vaulted ceilings and adjoining bathrooms plus a large bonus room adorned with a custom ship-lapped ceiling. This room is ideal for use as an additional living space, in-home theater, or billiards room.
Step onto the screened back porch and drink in the vistas of Kiawah River with this exquisite coastal retreat, where every sunset promises a moment of pure bliss. Welcome home to Kiawah River.
More Details
- Architect: Kittrell II Construction
- Builder: Kittrell II Construction
- Minimum Lot Width Required: 55 Ft
Neighborhood Highlights
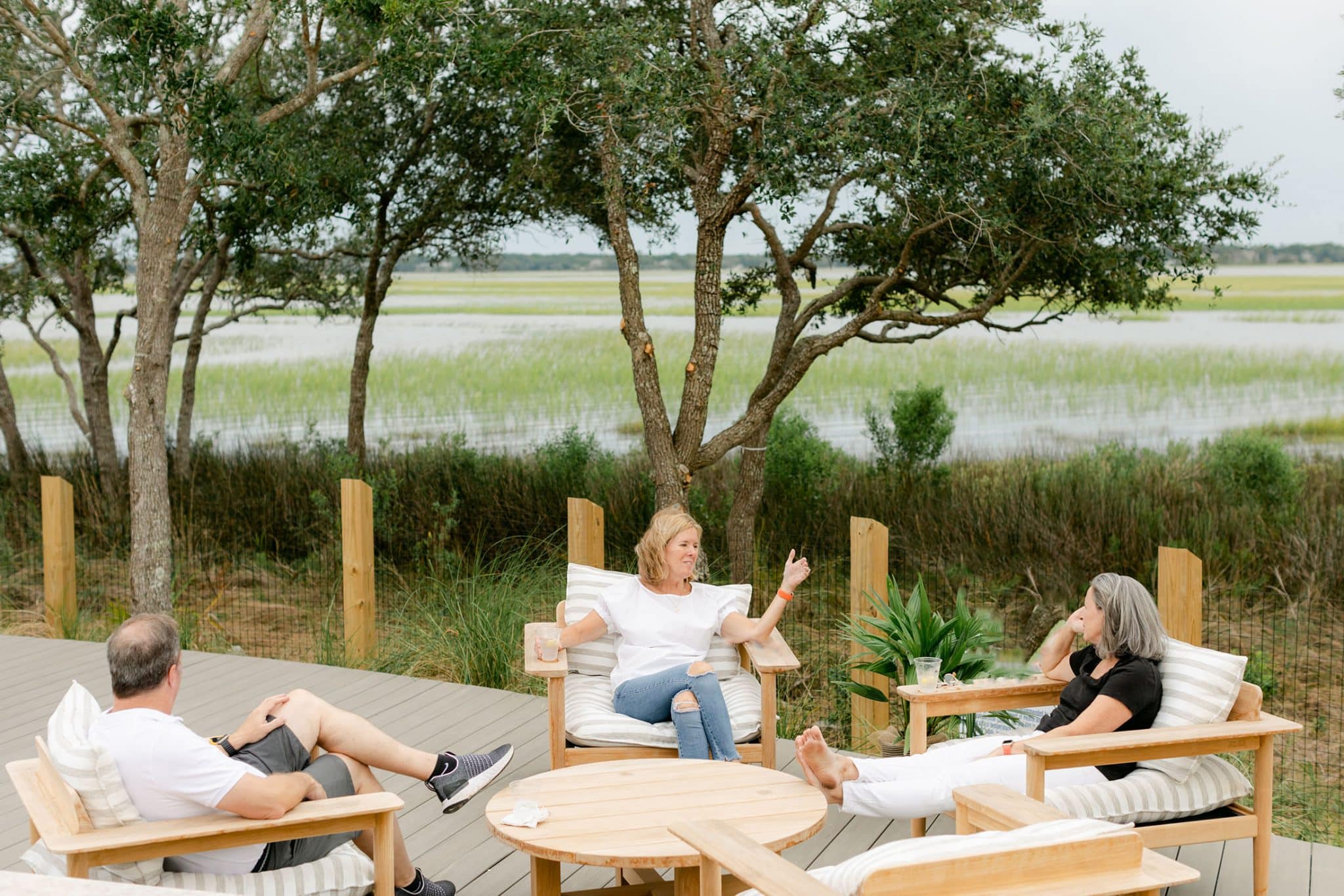
Every facet of Kiawah River is meticulously designed to align with the great outdoors—where your spirit finds serenity, your body renews its vigor, and your mind discovers tranquility. Explore the array of resort-style amenities.
