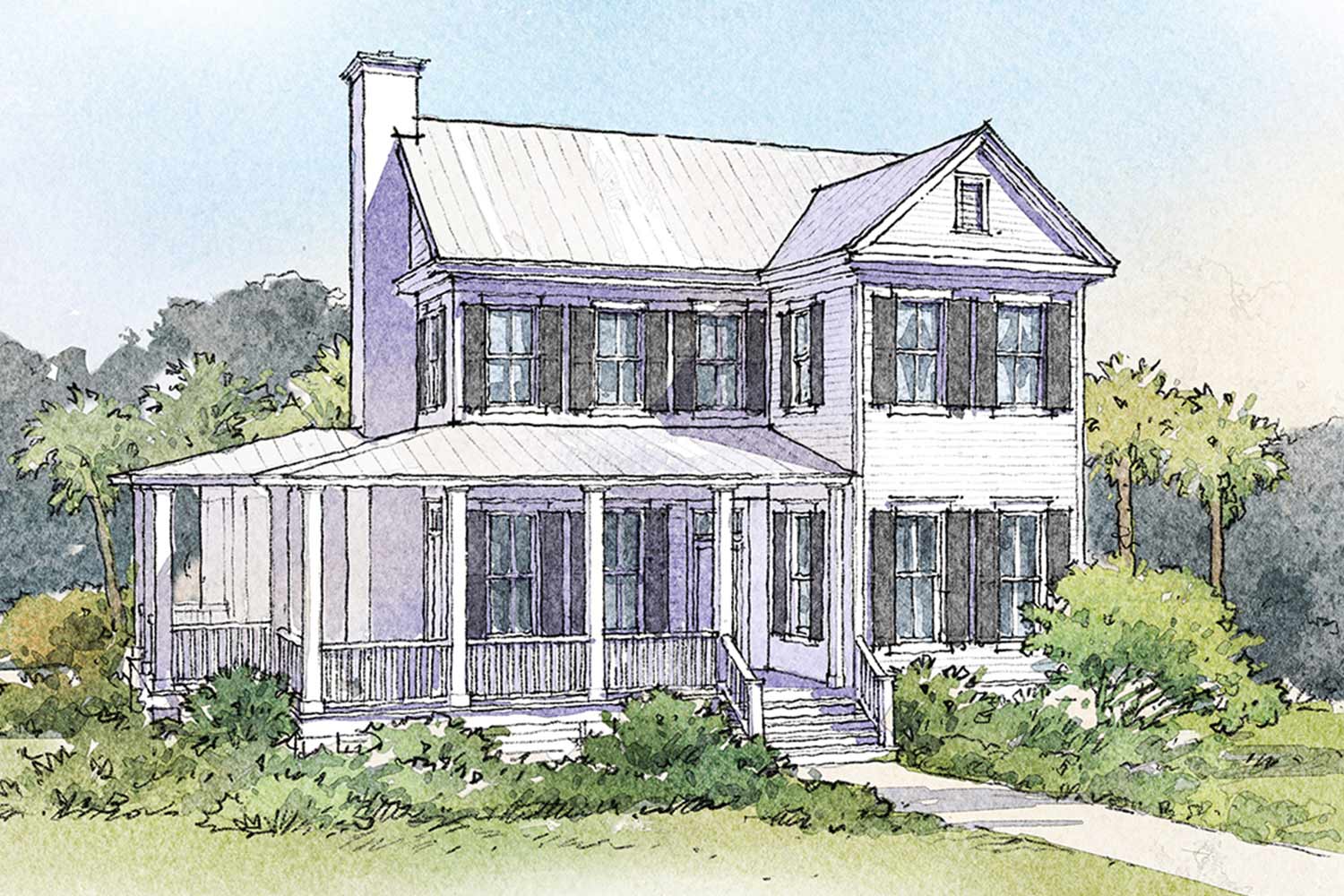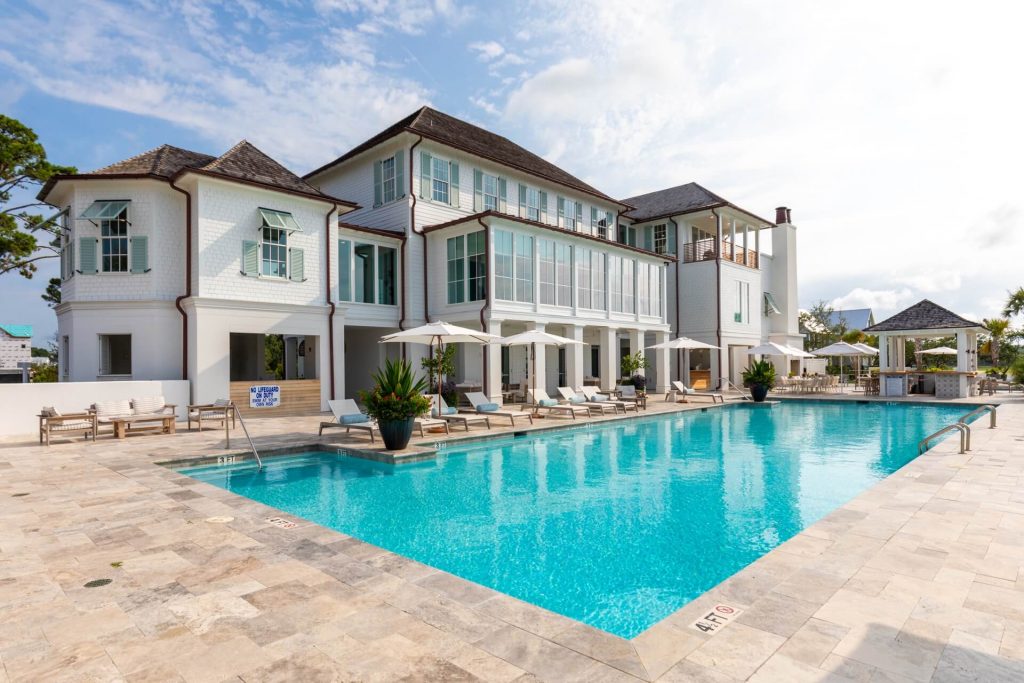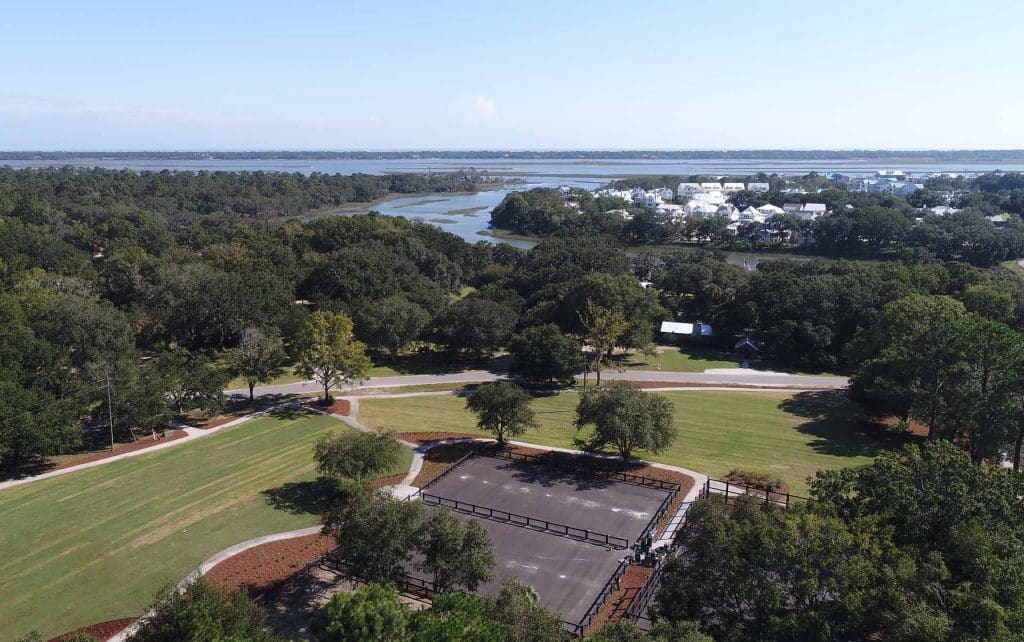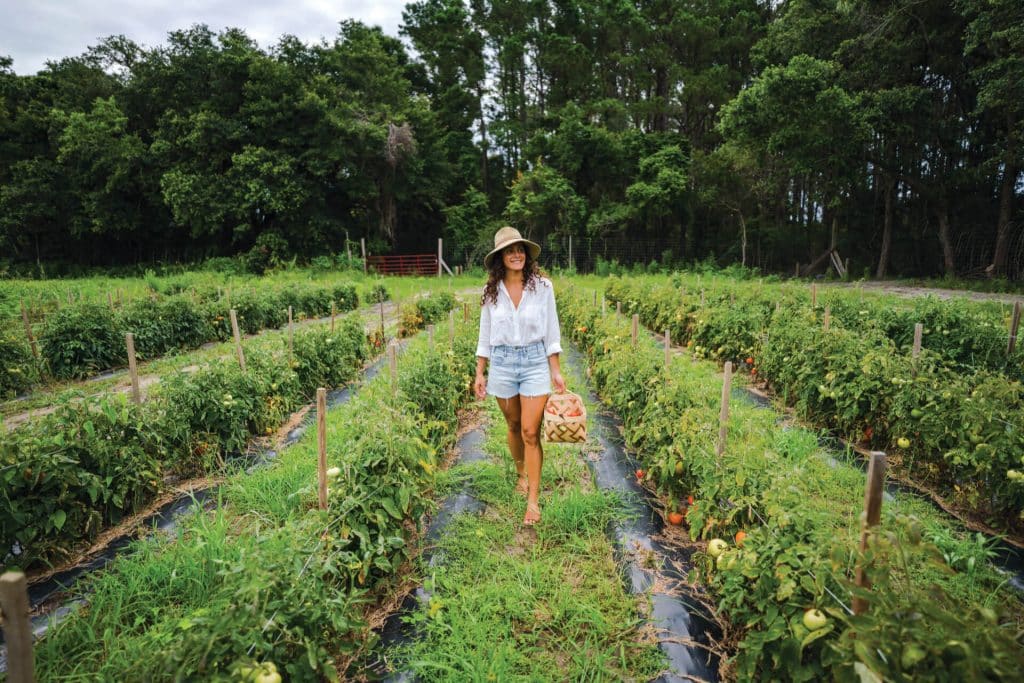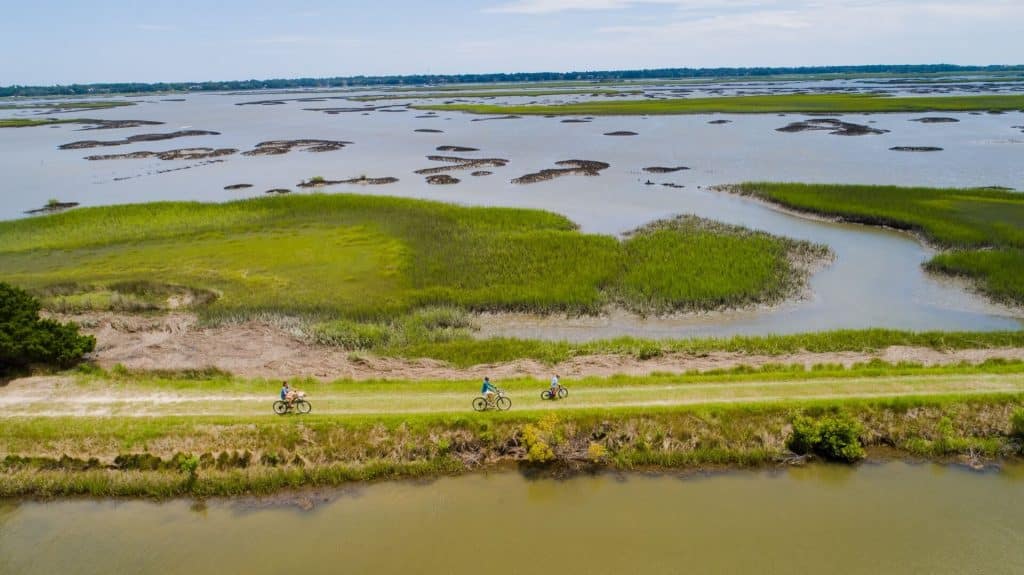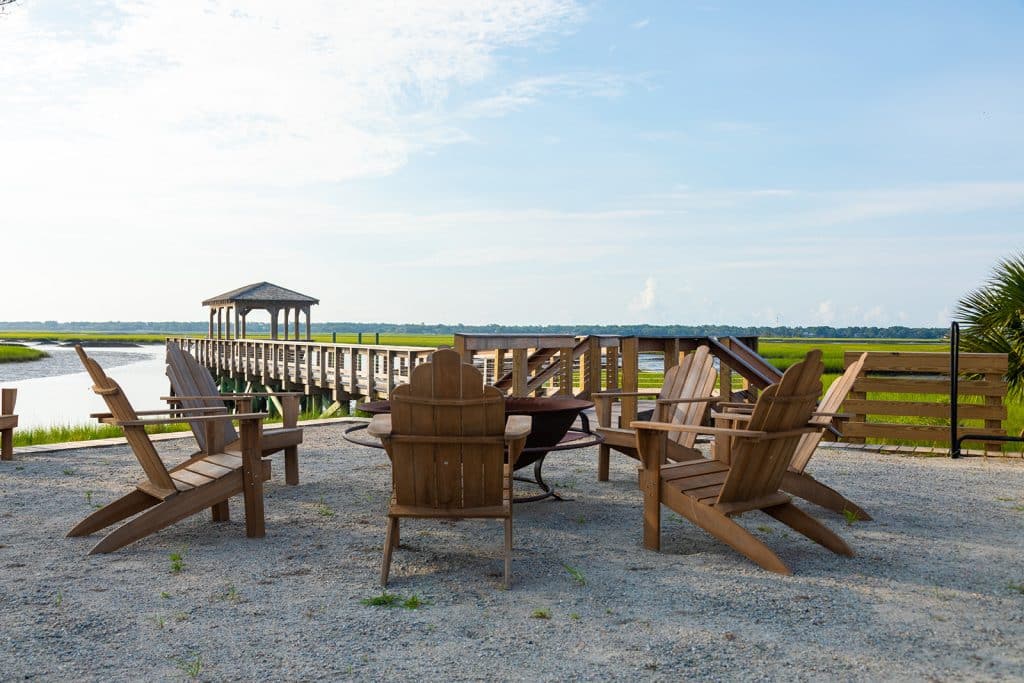- 3 Beds
- 3.5 Baths
- 2,410 Heated Sqft
The Wallace is at once both graceful and functional. With a traditional exterior and a flowing open floor plan this house has everything you could want. This two story plan has the master suite on the first floor along with a generous great room that walks out to the screened porch. Both the great room and porch have gas fireplaces for year round enjoyment. The great room flows into the well lit kitchen. The ten foot ceilings add to light, airy feeling of this plan. Right off the kitchen is a defined dining space. This layout strikes the perfect balance of creating definition without the formality of a traditional dining room. With two bedrooms and two baths upstairs along with a sitting room your family has plenty of space to spread out. The Wallace is a perfect complement to a Lowcountry life style.
More Details
- Architect: Moser Design Group
- Builder: Artisan Custom Homes
- Minimum Lot Width Required: 60 Ft
Neighborhood Highlights
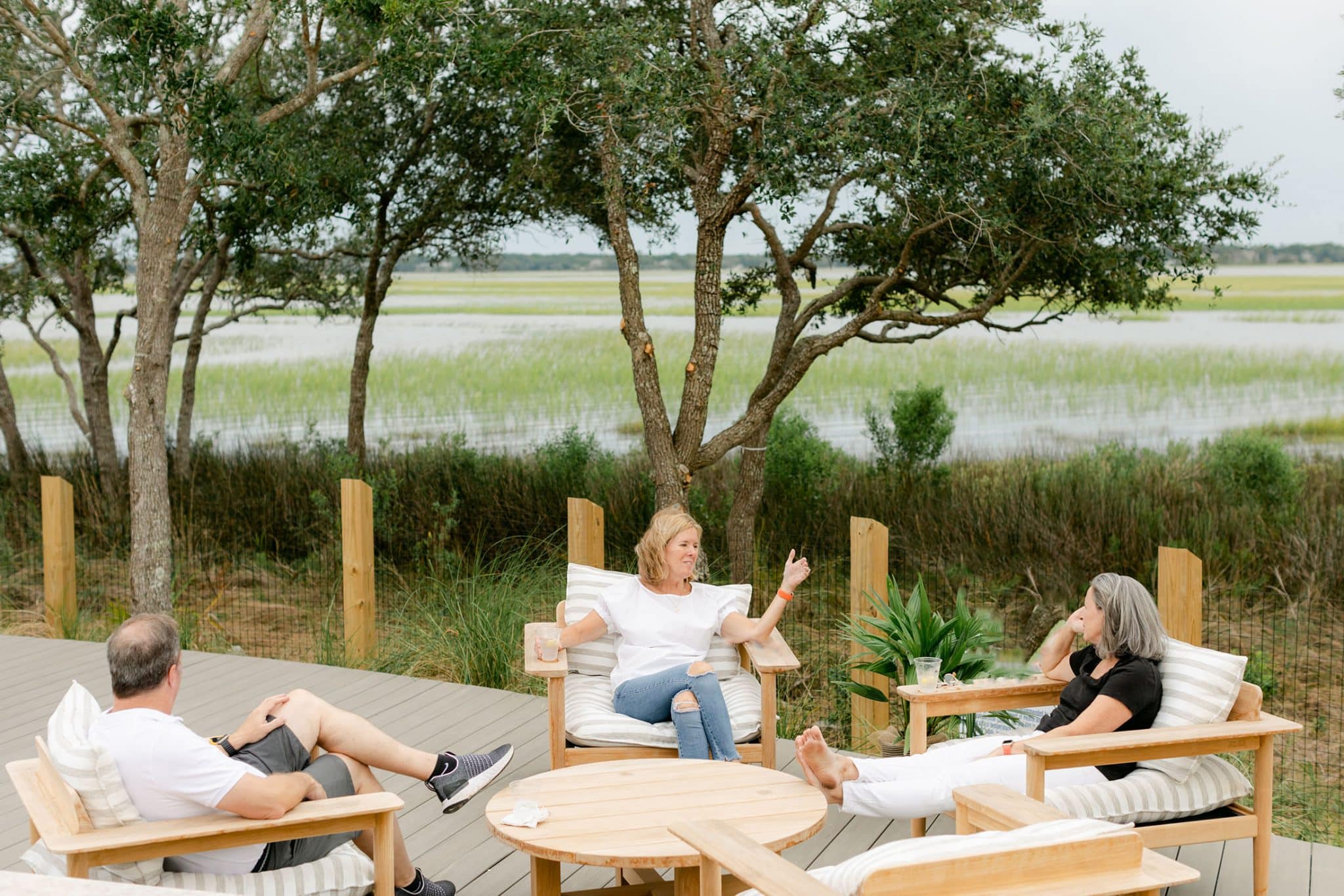
Every facet of Kiawah River is meticulously designed to align with the great outdoors—where your spirit finds serenity, your body renews its vigor, and your mind discovers tranquility. Explore the array of resort-style amenities.
