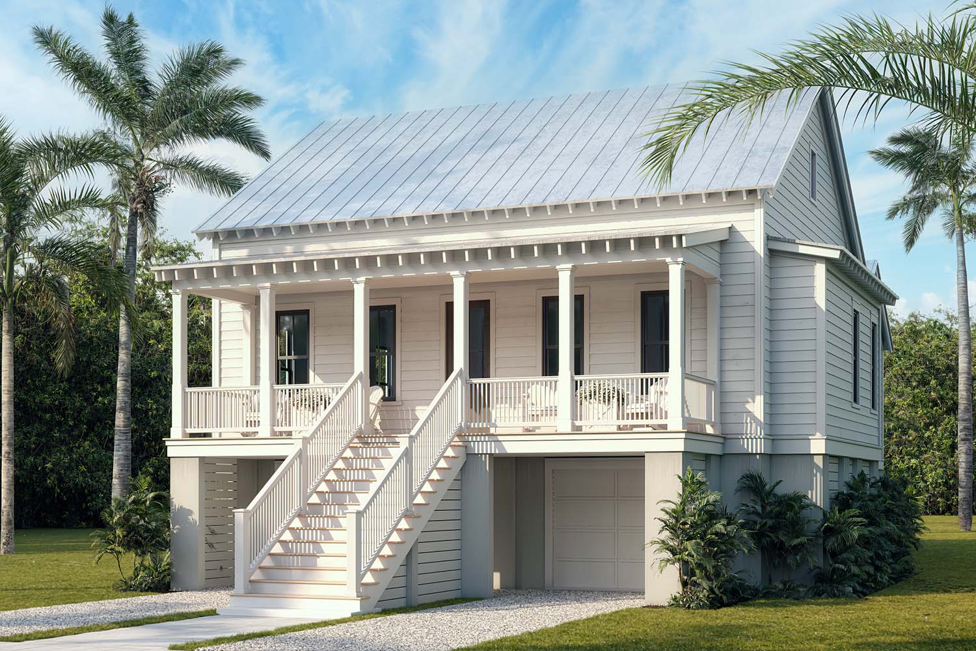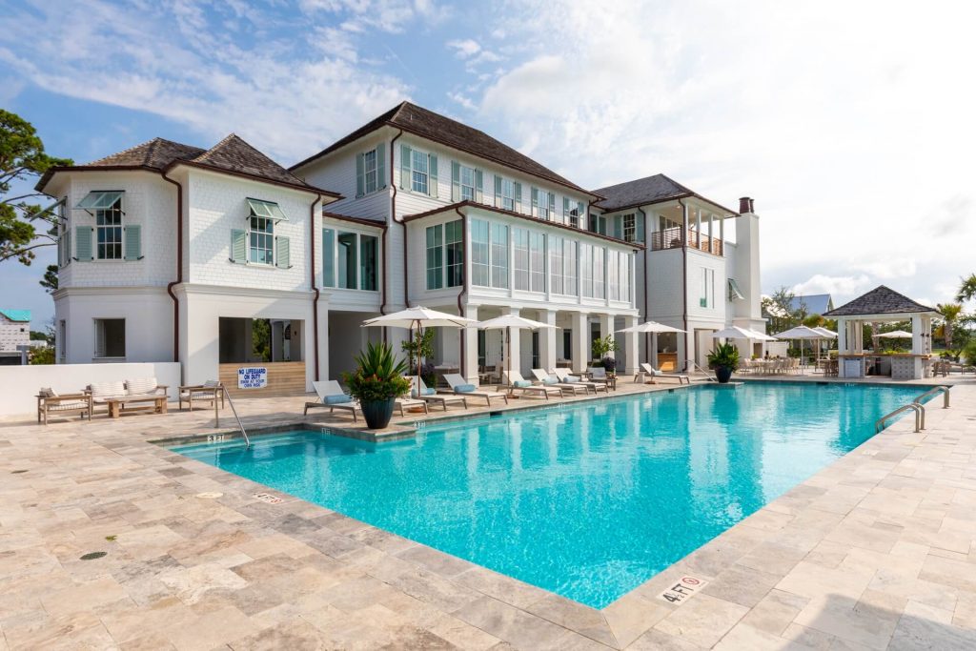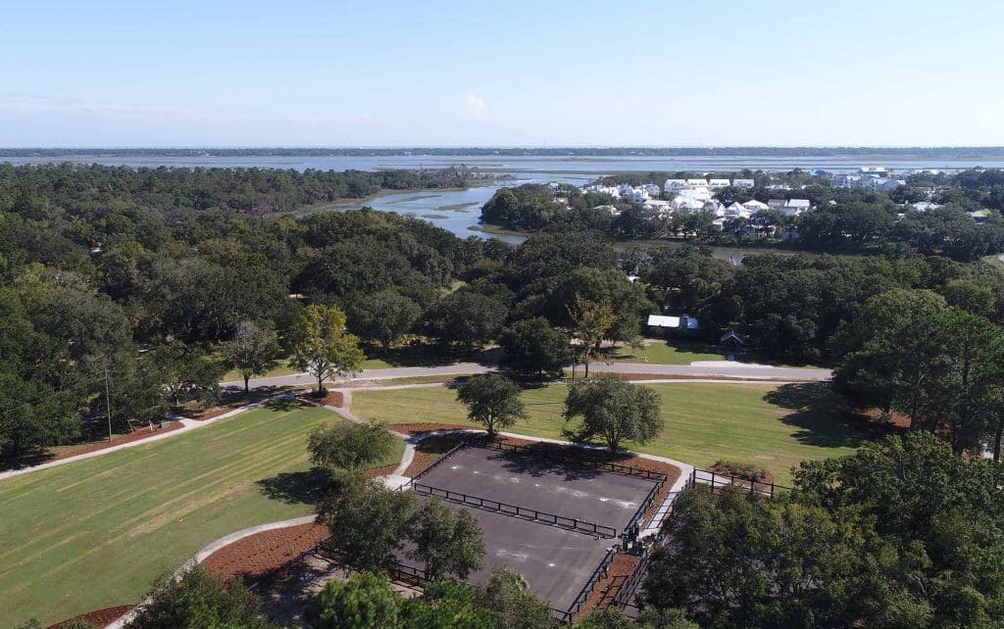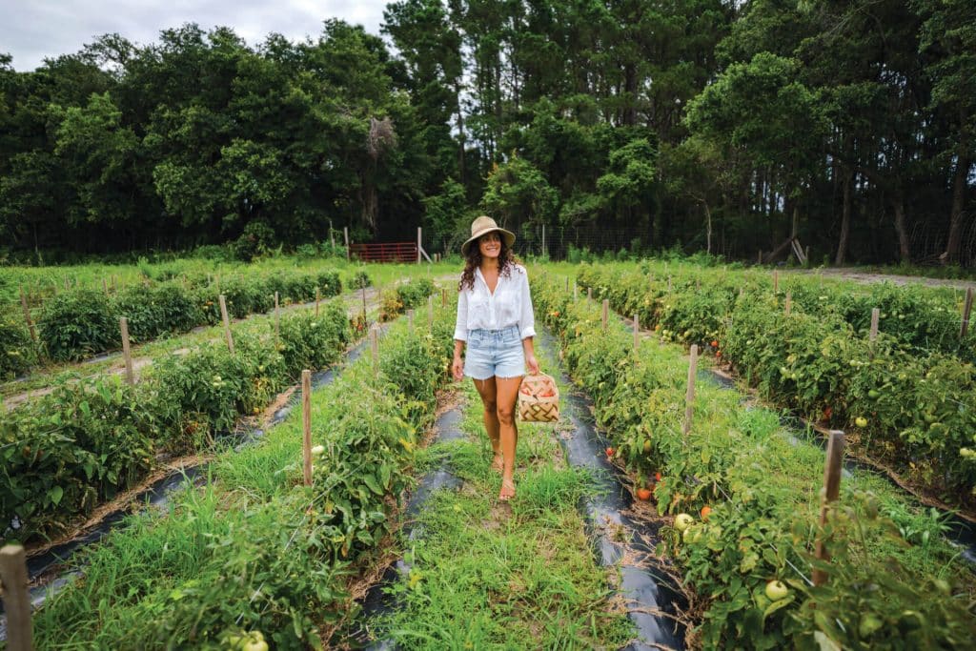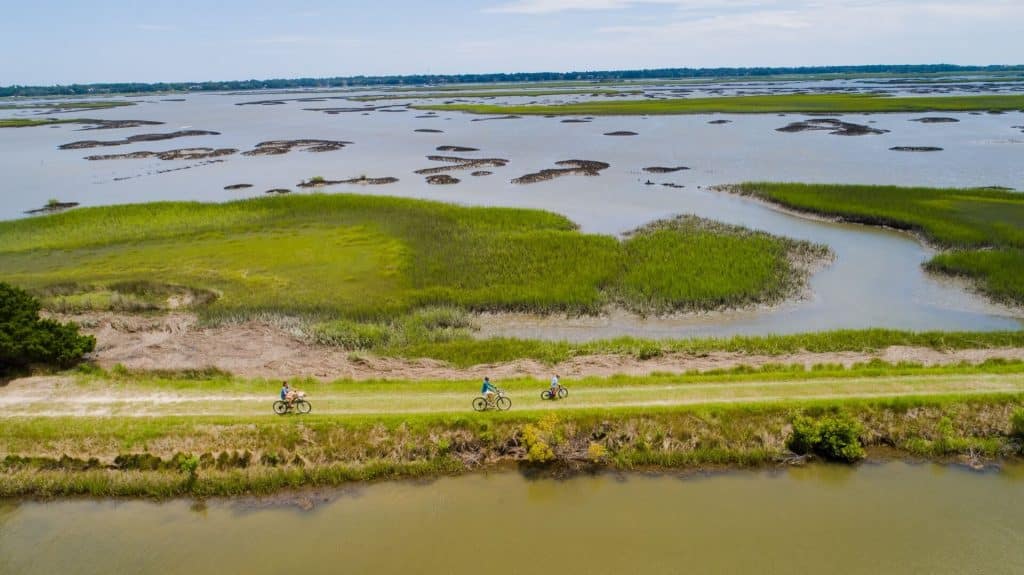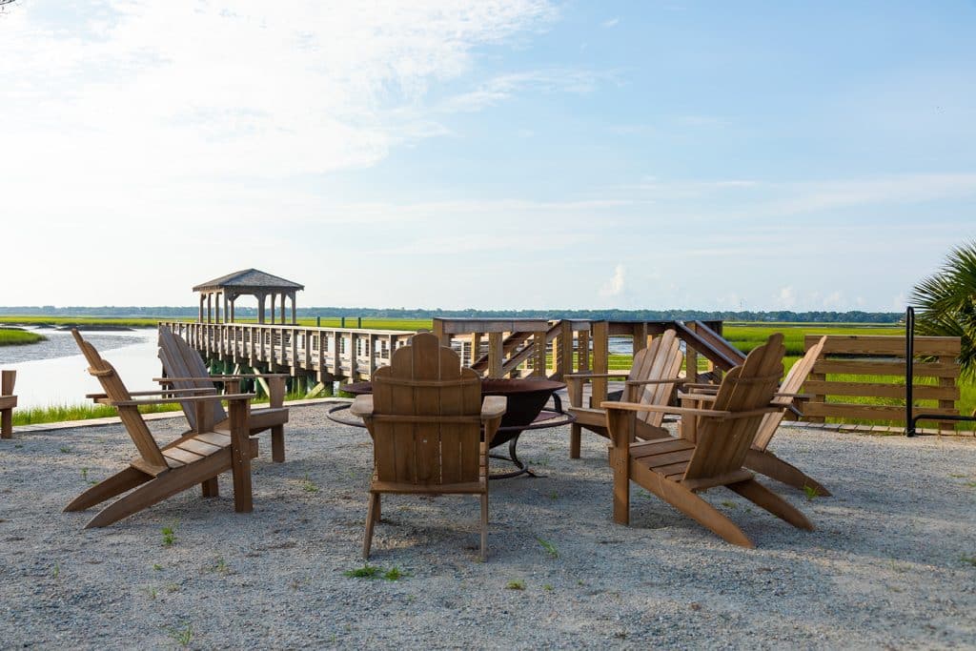- 3 Beds
- 2.5 Baths
- 2,269 Heated Sqft
Beyond its charming façade reminiscent of a sea island cottage, this elevated one-story home offers the best of Lowcountry living all on one level. Spanning 2,269 square feet with three bedrooms, two and a half baths, a convenient laundry room, and an elevator shaft, this home is designed to blend coastal sophistication with functionality.
The heart of the home boasts a showstopper vaulted kitchen and dining room that open to the expansive great room, creating a perfect inviting space for entertaining or relaxing. The primary suite, your sanctuary on the main level, offers private access to the back porch, seamlessly blending indoor comfort with outdoor relaxation. With bespoke built-ins, designer lighting, and upgraded trim throughout, this home evokes sophistication and modernity. Discover the charm and exquisite details of this coastal sanctuary.
More Details
- Architect: Artisan Custom Homes
- Builder: Artisan Custom Homes
- Minimum Lot Width Required: 50 Ft
Neighborhood Highlights
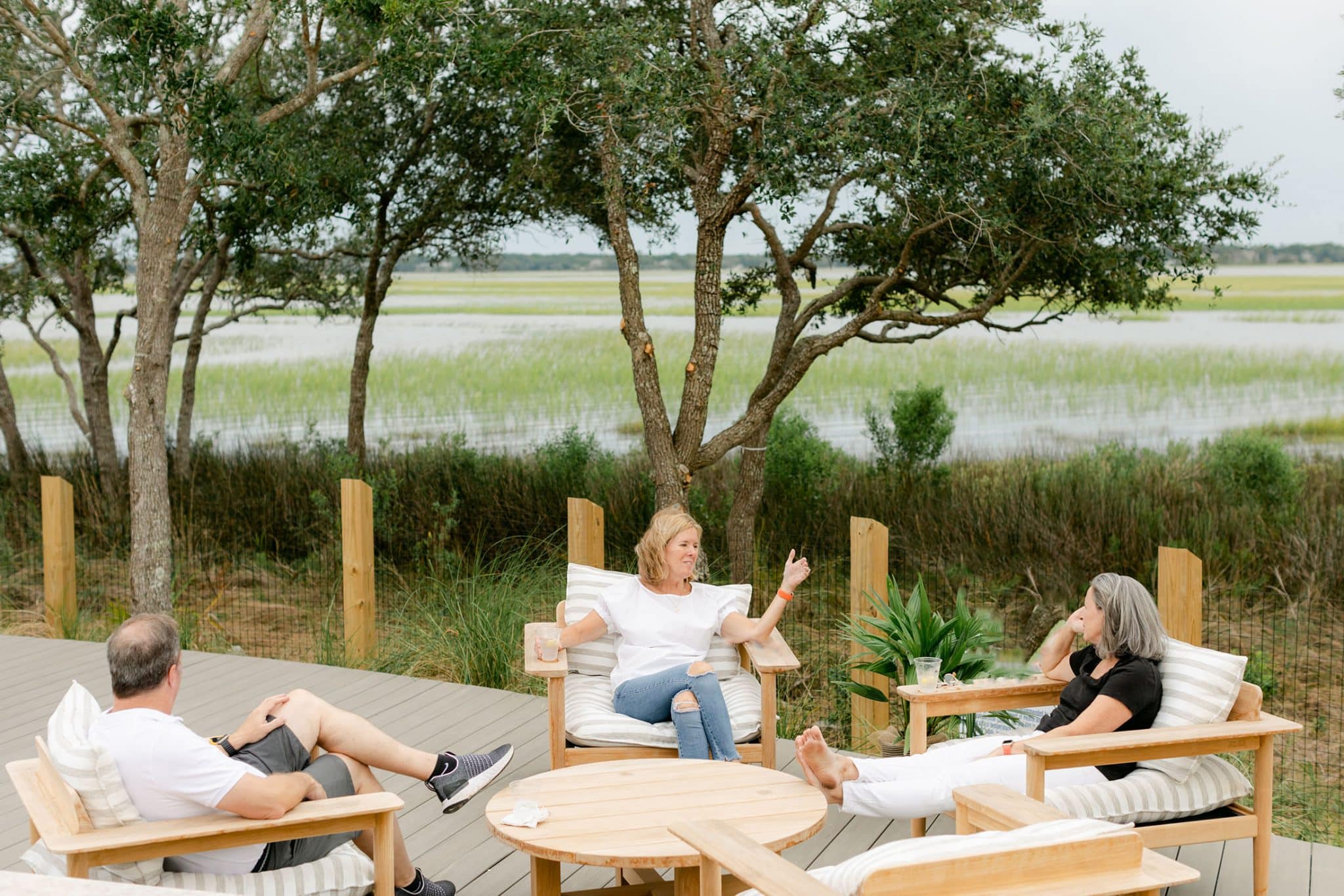
Every facet of Kiawah River is meticulously designed to align with the great outdoors—where your spirit finds serenity, your body renews its vigor, and your mind discovers tranquility. Explore the array of resort-style amenities.
