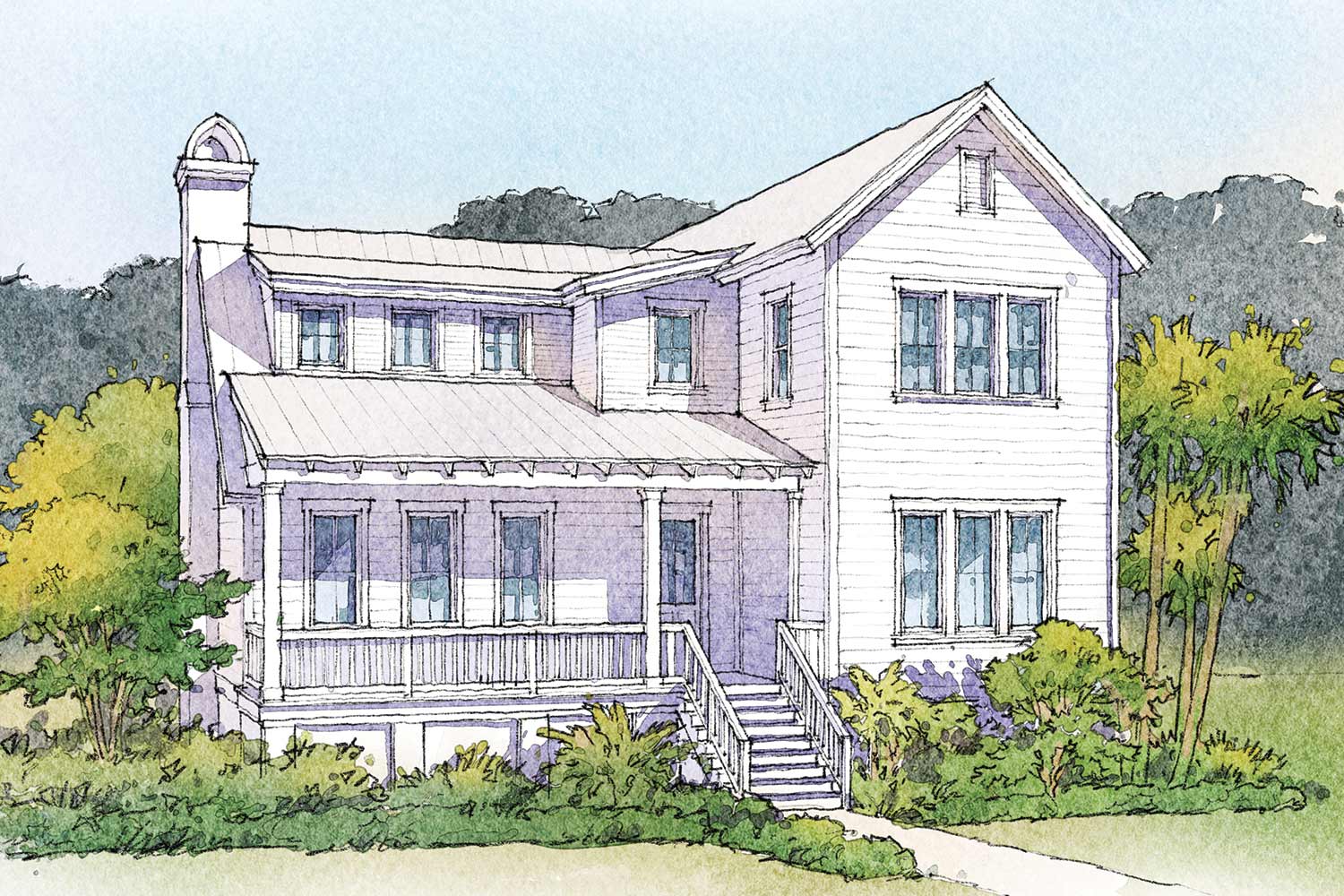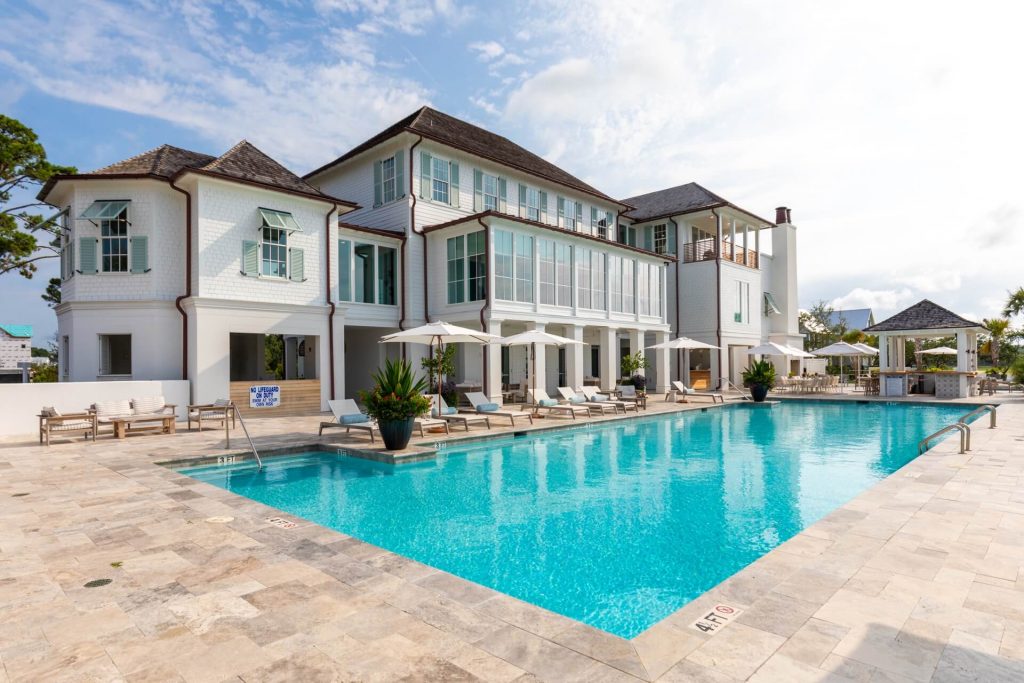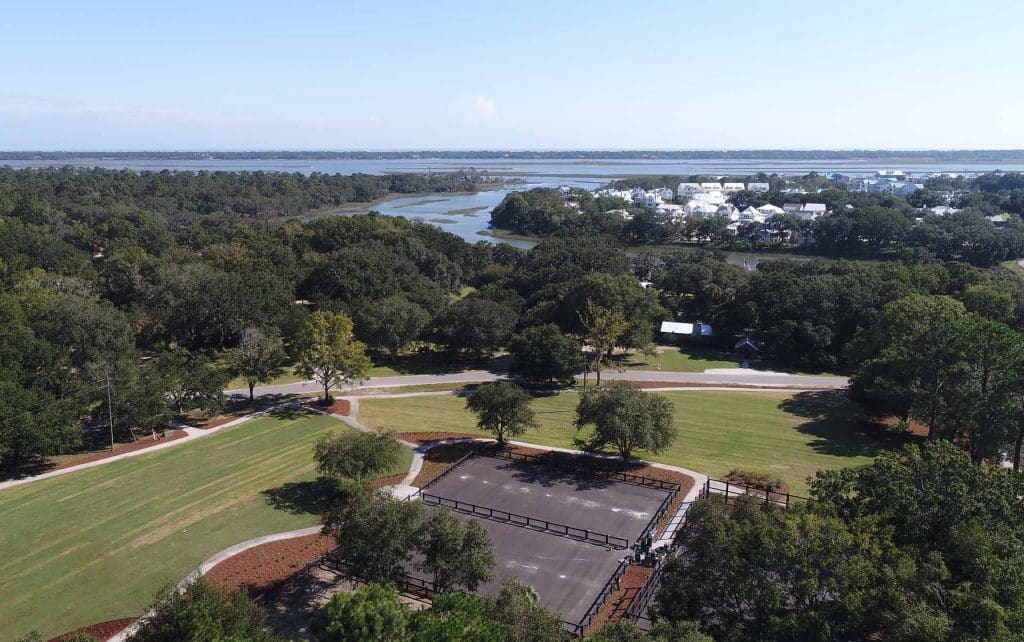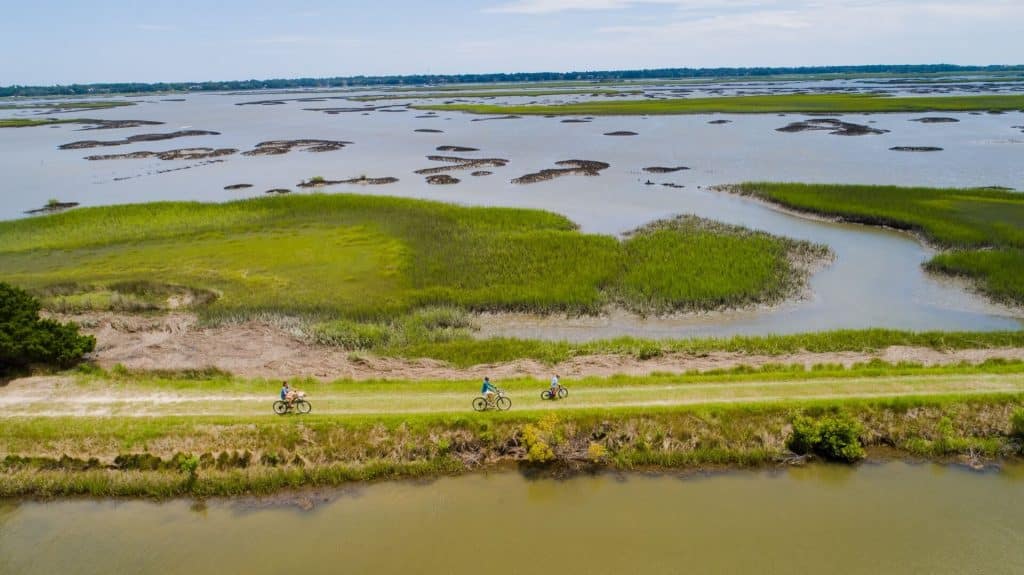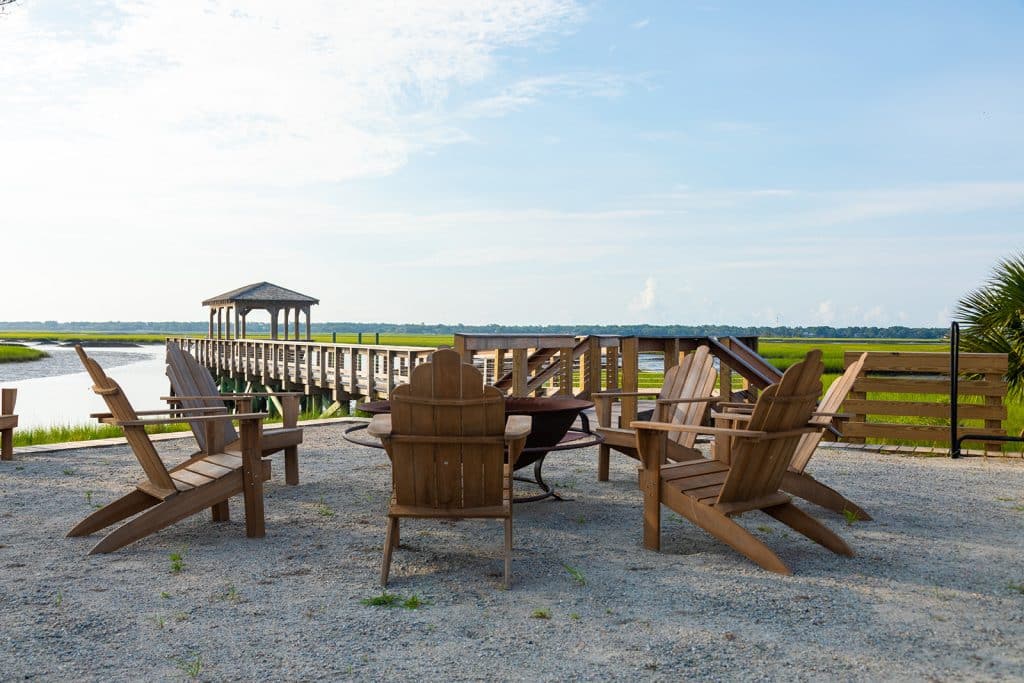- 4 Beds
- 4.5 Baths
- 3,315 Heated Sqft
The Estuary plan provides ample room for entertaining inside and out. The enormous living room with a brick fireplace provides the perfect back drop to relax and enjoy the great neighborhood. The living room opens to a covered back porch that leads into a private backyard. The master bedroom and living room both have high vaulted ceilings to give an openness to both rooms. A large kitchen with oversized island is connected to the dining room, which allows everyone to be part of the action. Two large bedrooms and a loft on the second floor are a nice retreat for guests or family.
More Details
- Architect: Michael Taliercio
- Builder: Kittrell II Construction
- Minimum Lot Width Required: 60 Ft
Neighborhood Highlights
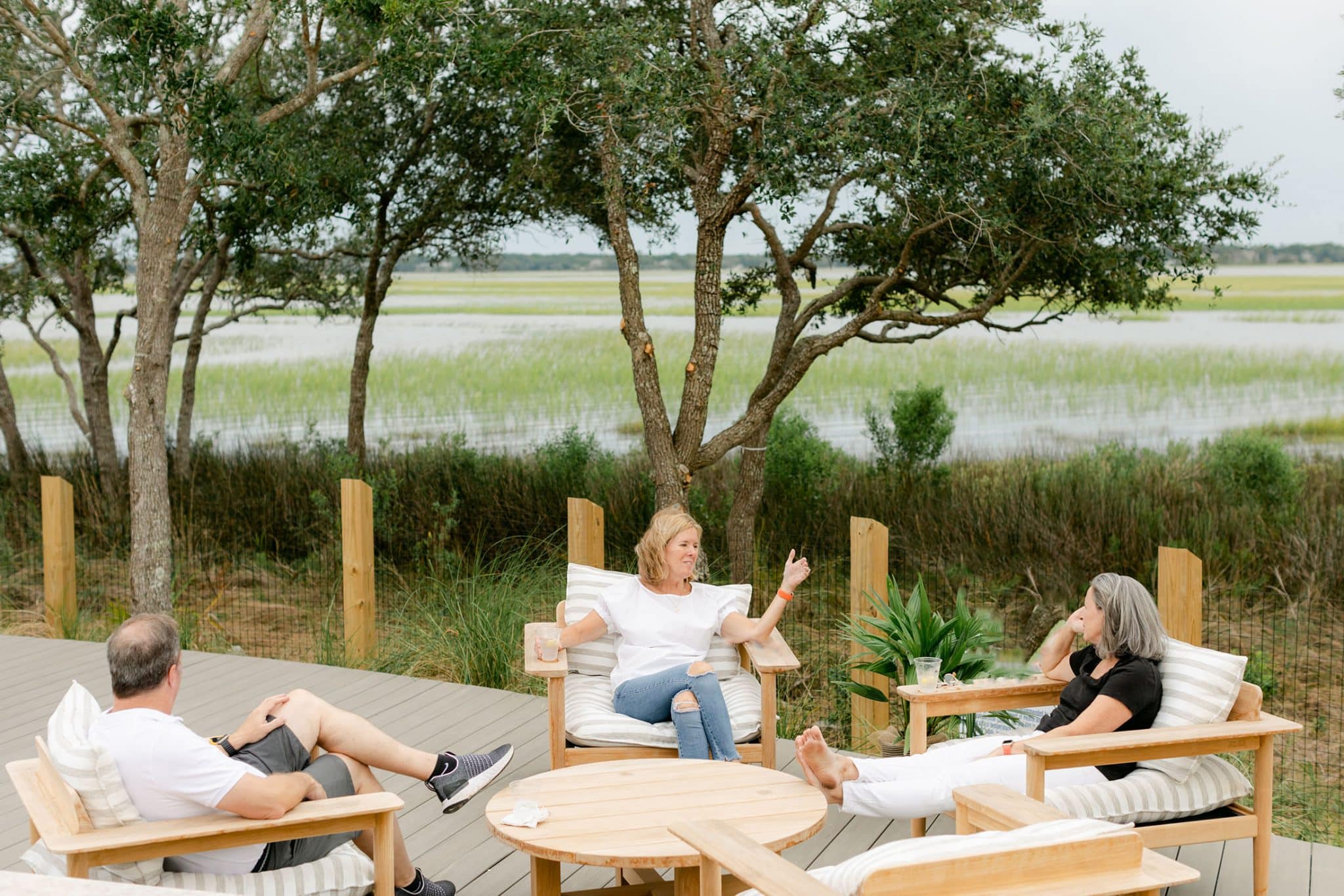
Every facet of Kiawah River is meticulously designed to align with the great outdoors—where your spirit finds serenity, your body renews its vigor, and your mind discovers tranquility. Explore the array of resort-style amenities.
