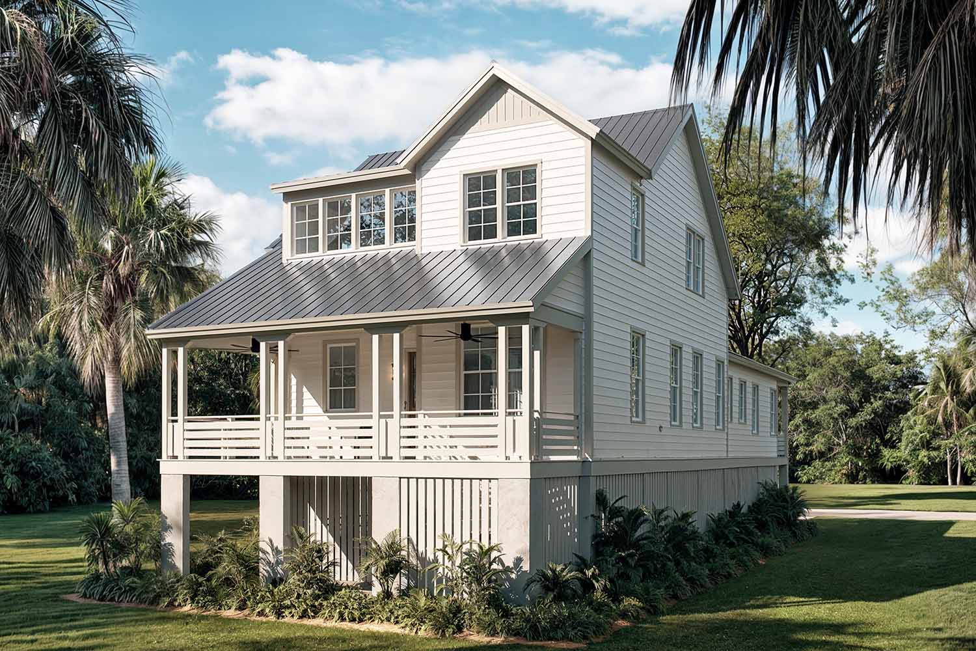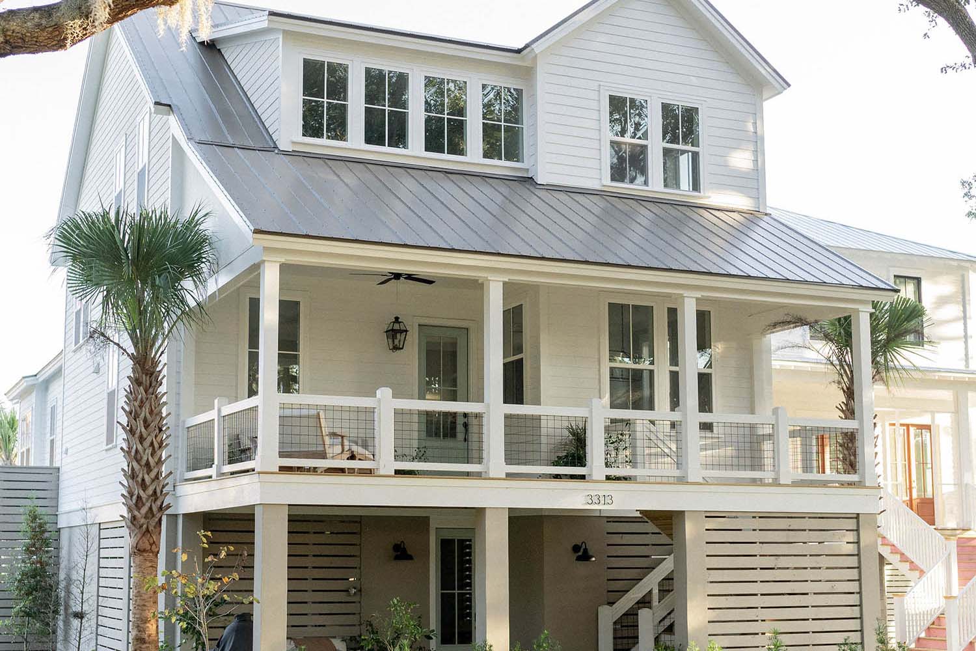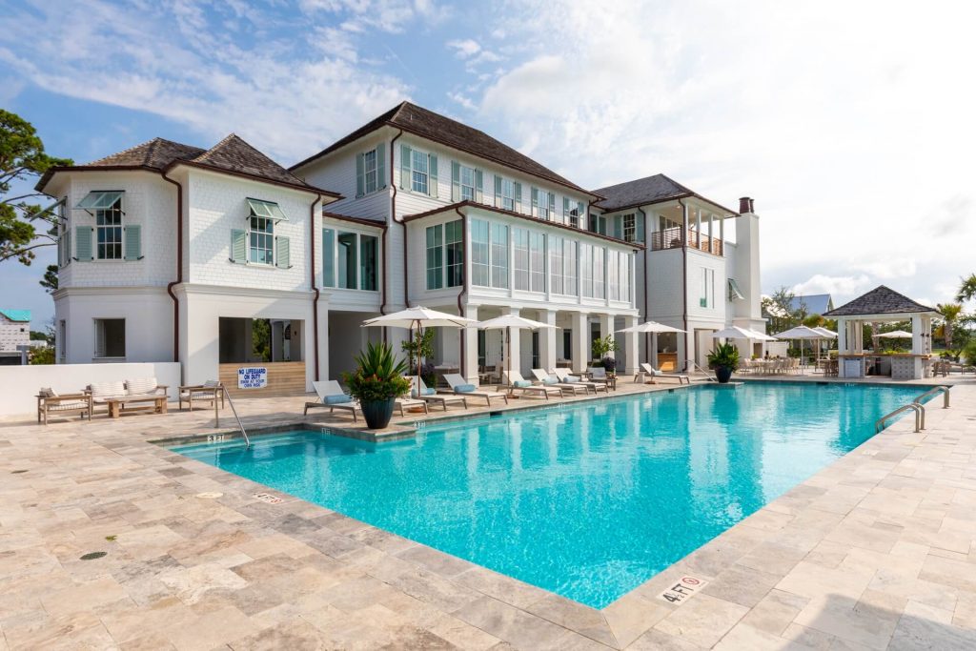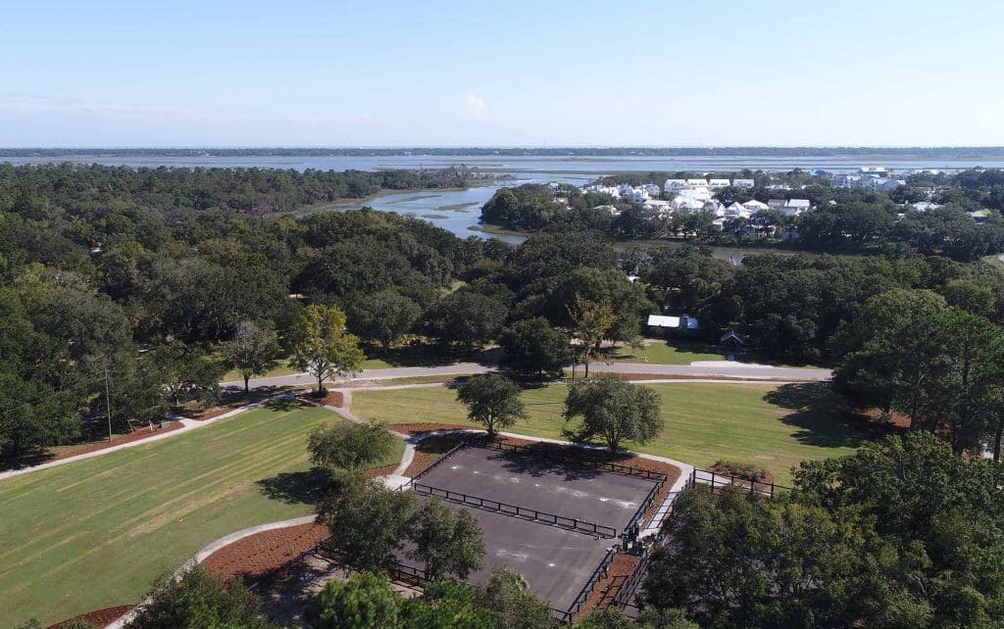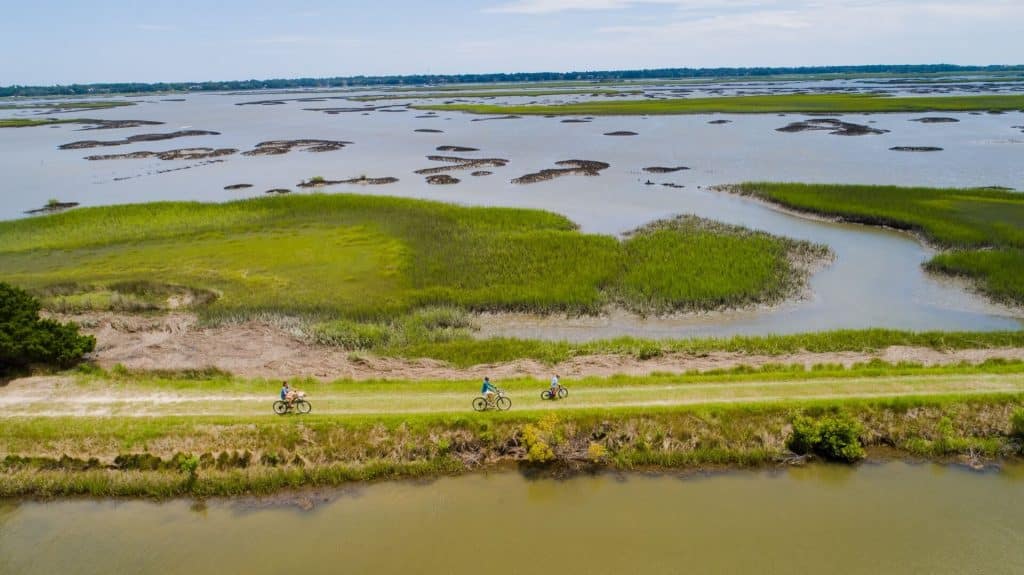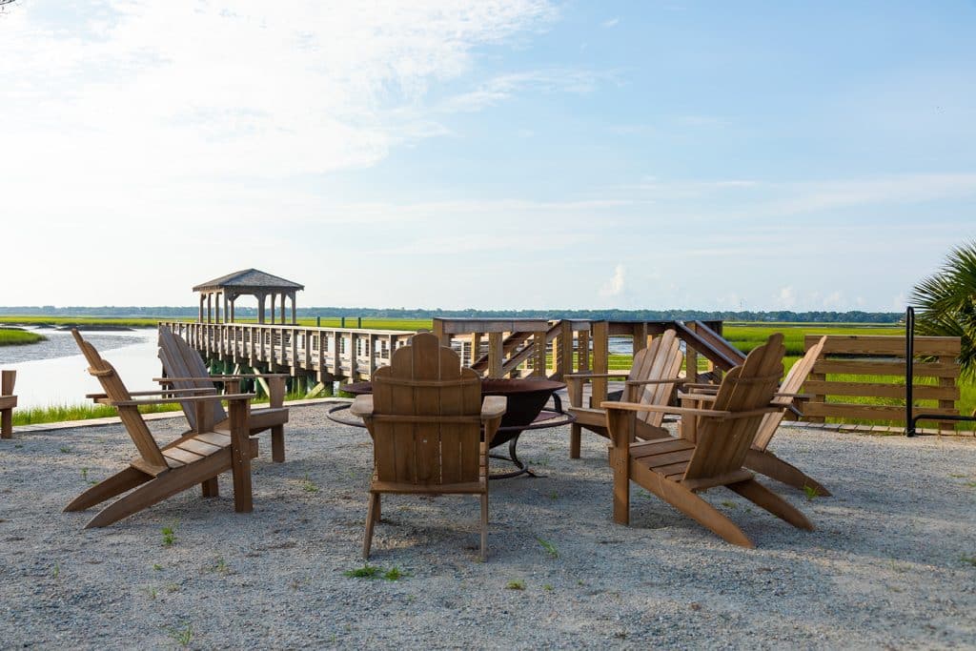- 5 Beds
- 3.5 Baths
- 2,761 Heated Sqft
Lowcountry tradition and modern luxury are uniquely embodied in this 2,700+ square foot home designed by award winning Historical Concepts Architects. This spacious plan is ideal for a family or for those who love to host houseguests. A sweeping front porch opens onto the Oak Park with views of grand oaks. The open plan is perfect for entertaining in the elegant great room. The connecting dining area and kitchen create a lovely space with vaulted ceilings. Adjacent, you will find an inviting screened porch that offers the ultimate in year-round outdoor living as you enjoy the breezes that come with life along the river. The beautiful master bedroom/bath is on the main floor opening to a large deck on the back of the property. Adjacent to the master is a very large home office that also has its own bathroom, may function as a second bedroom on main. This home is centrally located in the Kiawah River Community, and a short walk to the river, owner amenities such as parks, future swim club and 20 miles of trails.
More Details
- Architect: Historical Concepts
- Builder: Saussy Burbank
- Minimum Lot Width Required: 40 Ft
Neighborhood Highlights
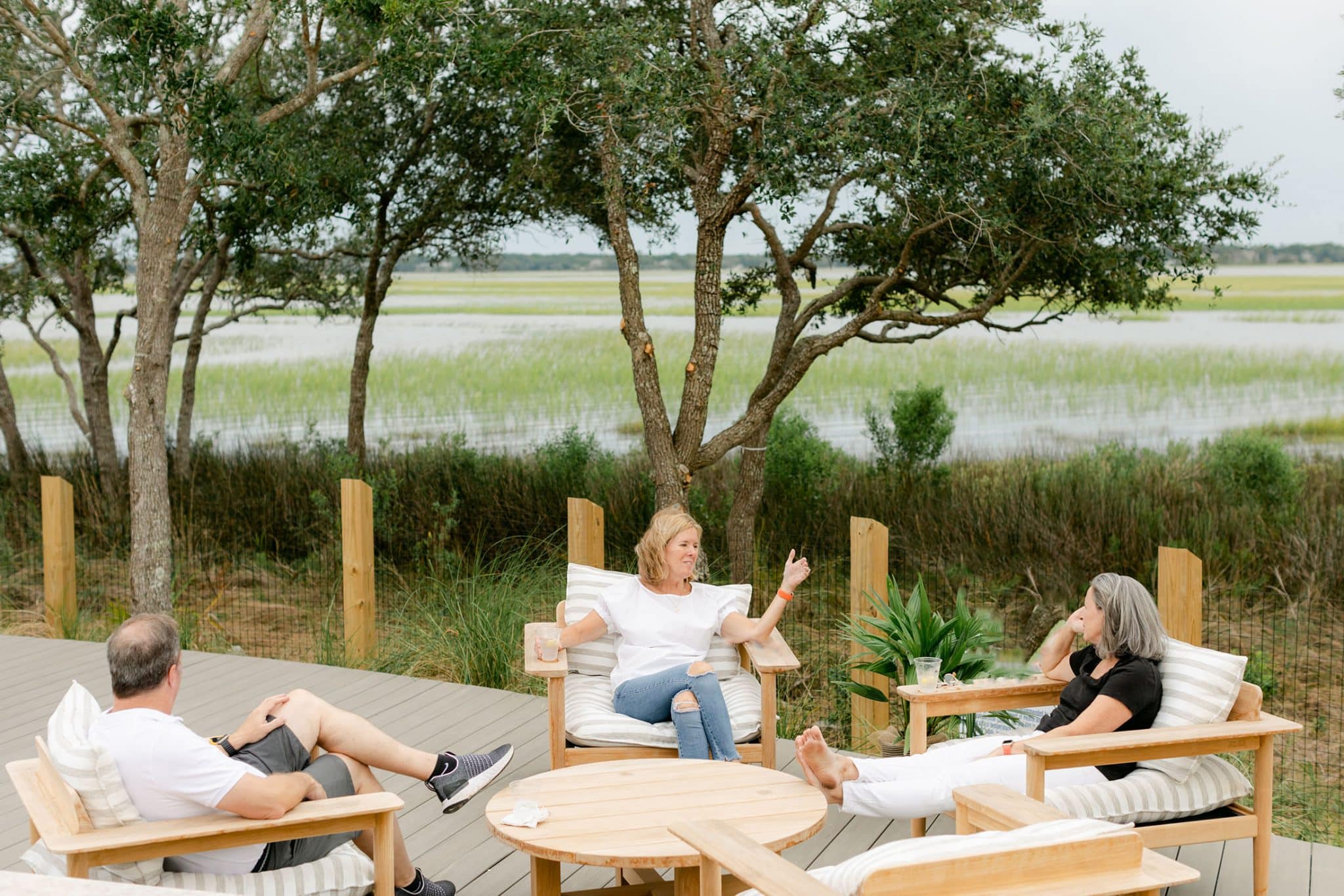
Every facet of Kiawah River is meticulously designed to align with the great outdoors—where your spirit finds serenity, your body renews its vigor, and your mind discovers tranquility. Explore the array of resort-style amenities.
