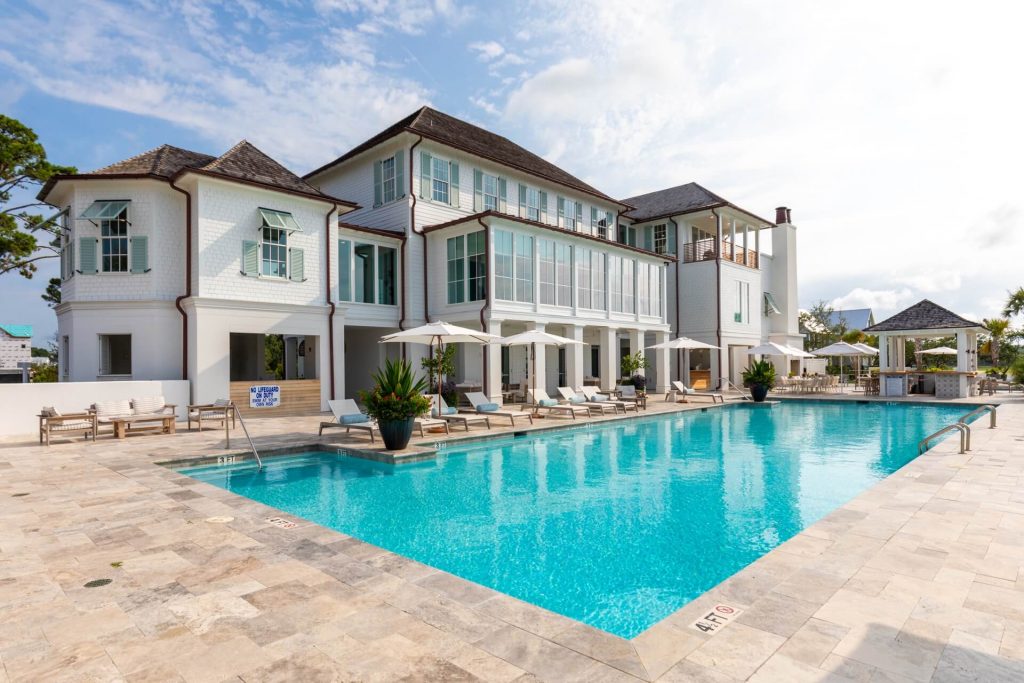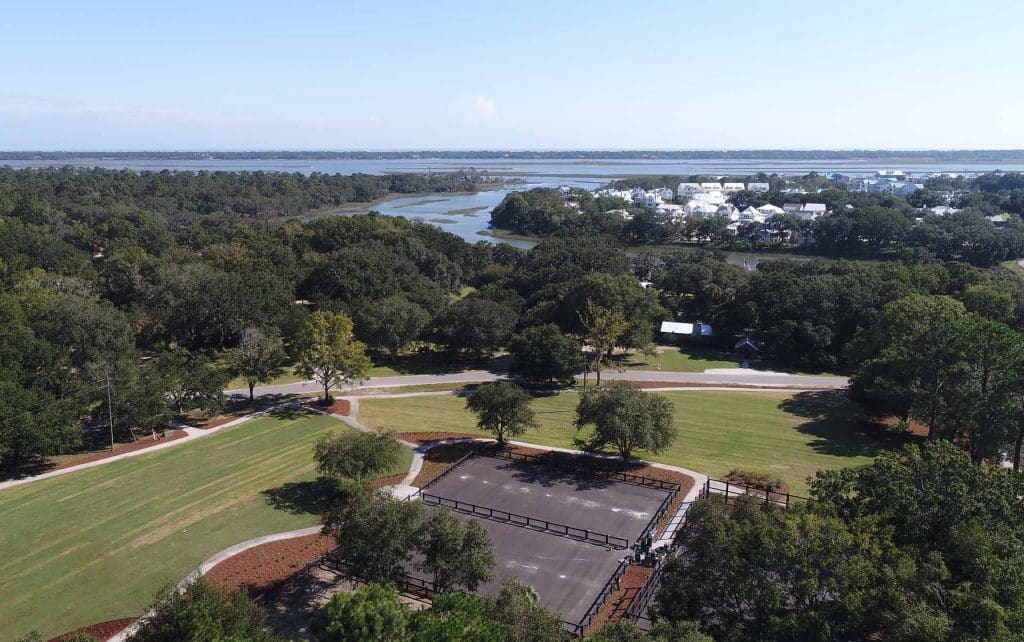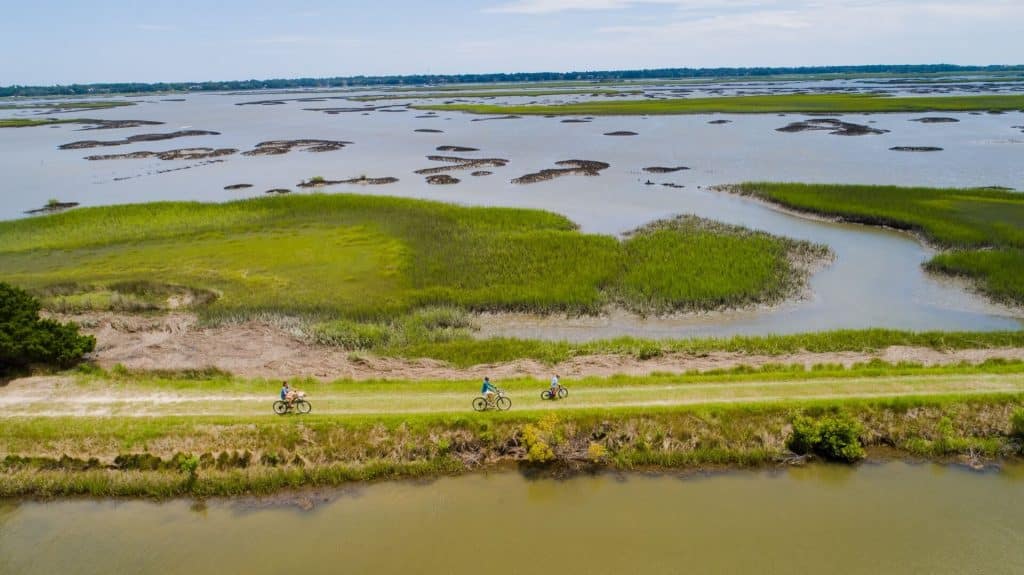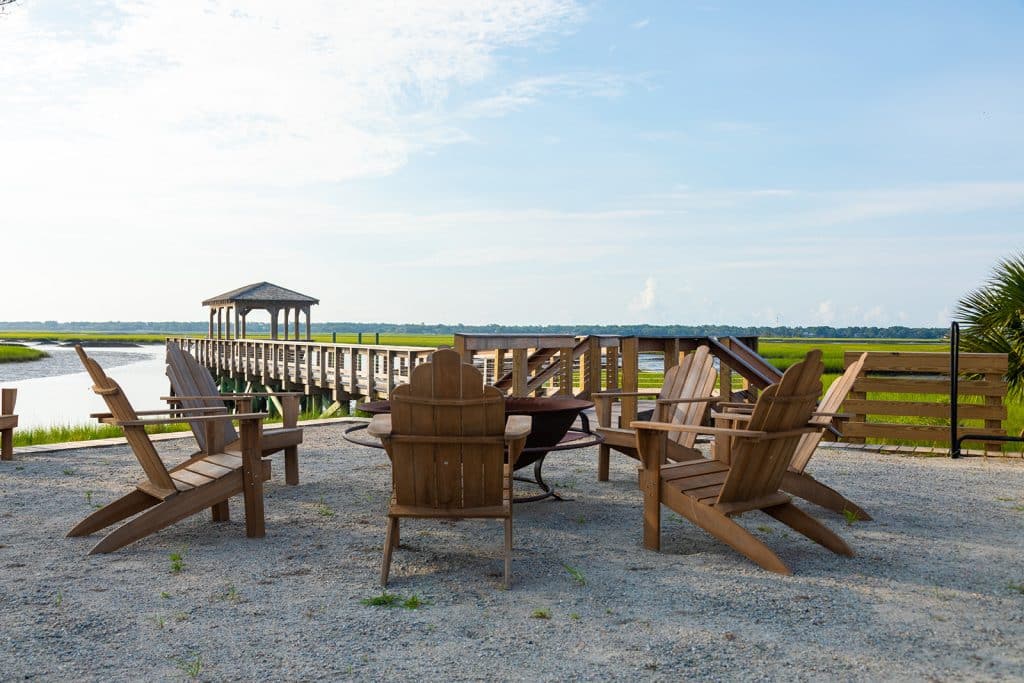- 4 Beds
- 3.5 Baths
- 2,971 Heated Sqft
Lowcountry design and a multitude of builder upgrades are uniquely embodied in this 2971 square foot home. A sweeping front porch welcomes you into an open floor plan that’s perfect for entertaining friends with an elegant living room and inviting, spacious outdoor entertaining area overlooking Oak Park. The connecting dining area and kitchen add to the sense of space with vaulted ceilings, while the second floor provides a cozy den with large bedrooms for family or guests.
More Details
- Architect: Flatfish Island Designs
- Builder: Phillip Smith
- Minimum Lot Width Required: 65 Ft
Neighborhood Highlights
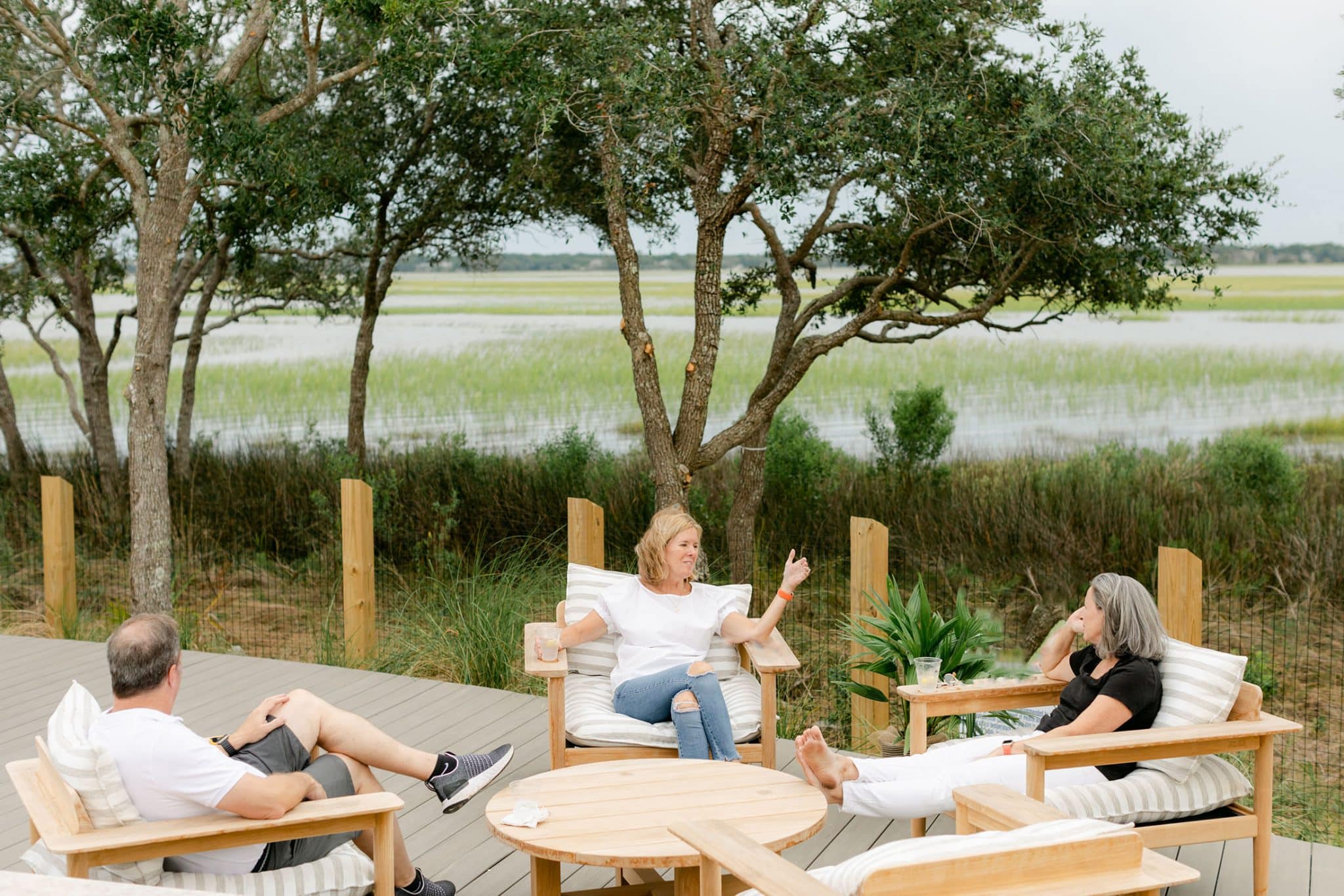
Every facet of Kiawah River is meticulously designed to align with the great outdoors—where your spirit finds serenity, your body renews its vigor, and your mind discovers tranquility. Explore the array of resort-style amenities.

