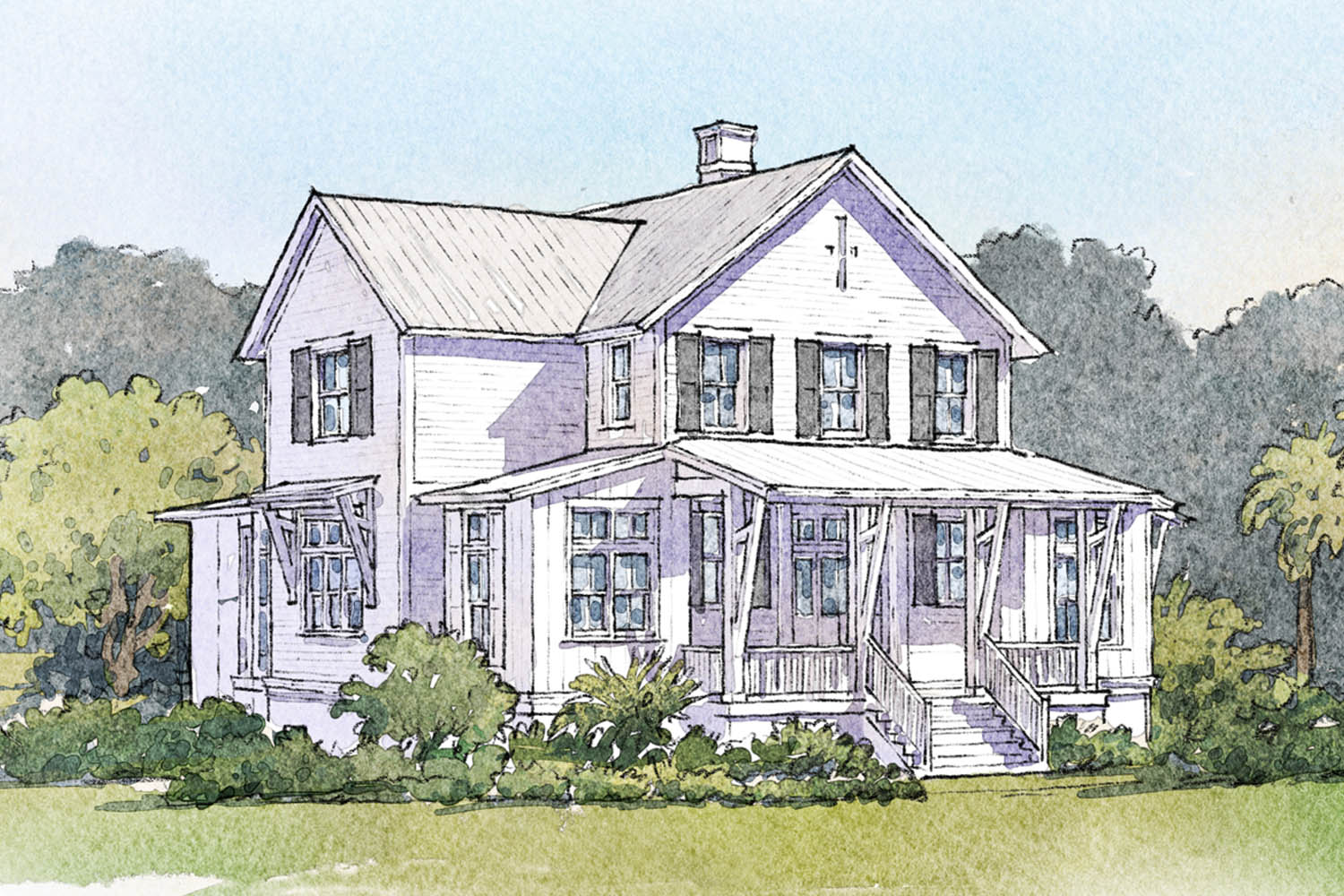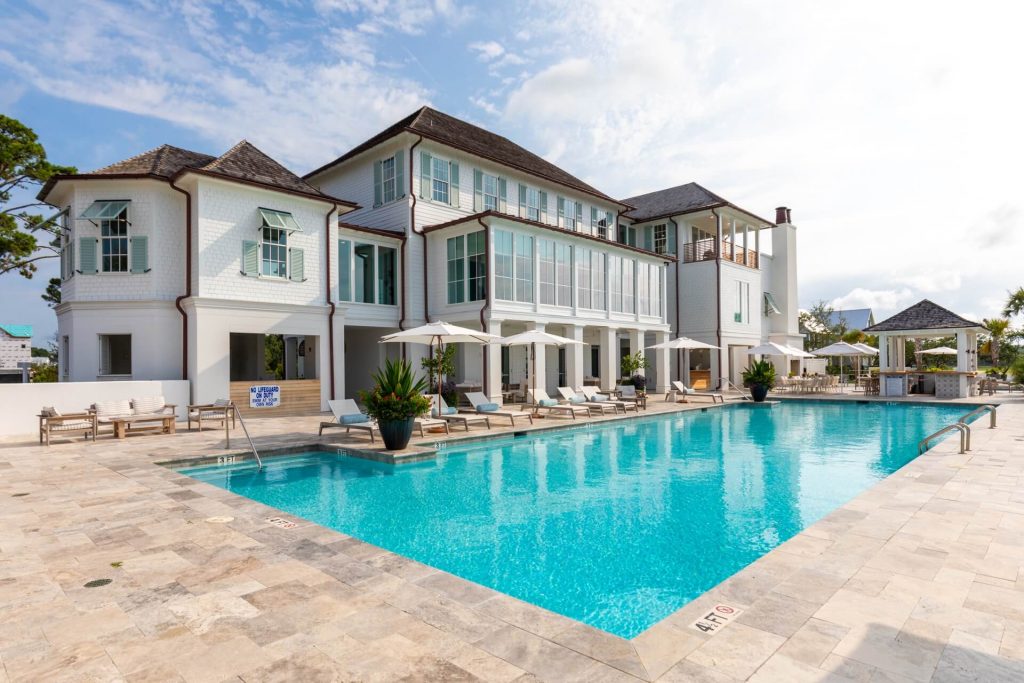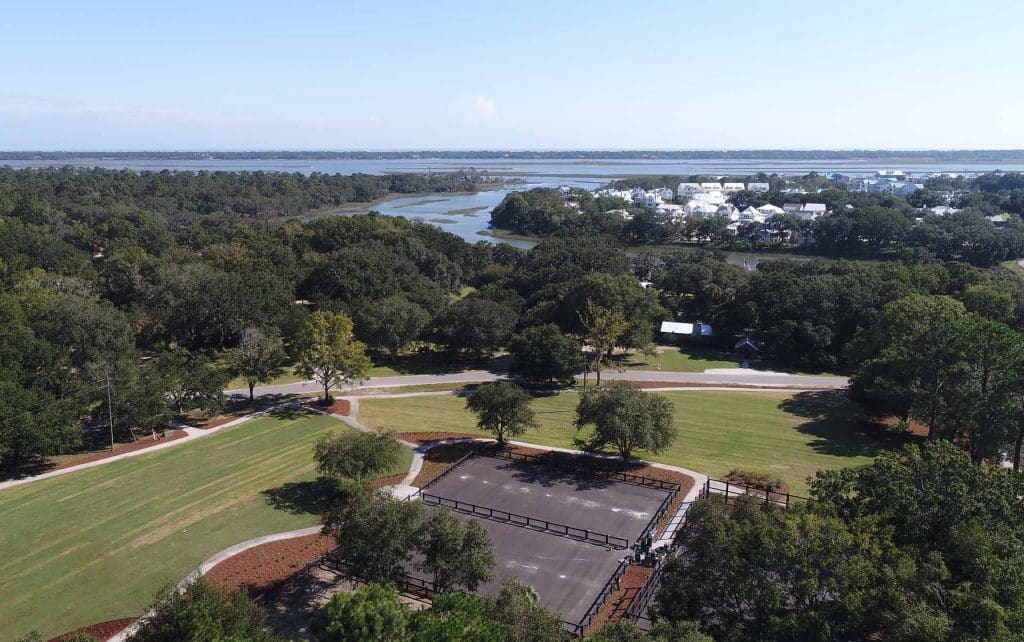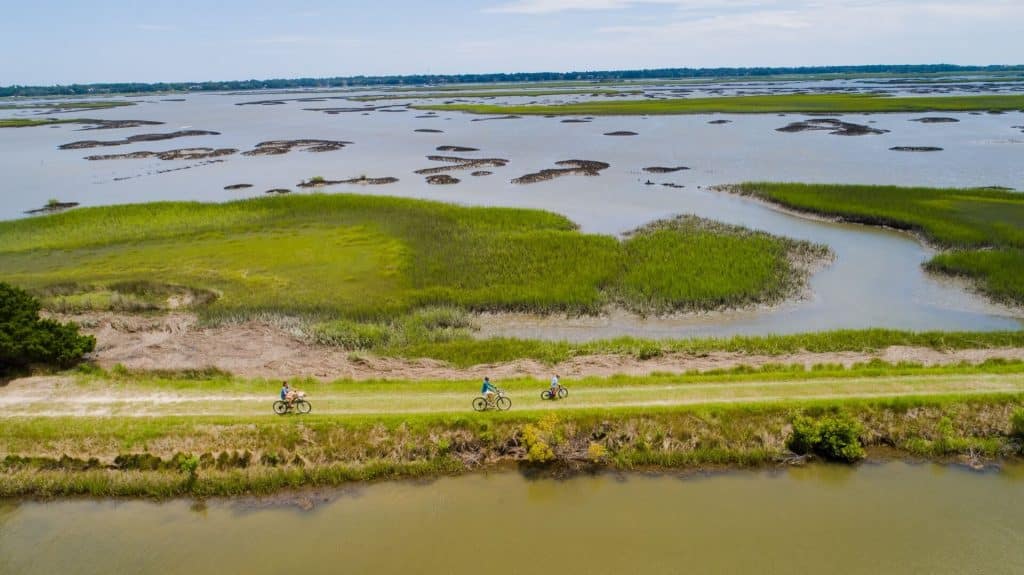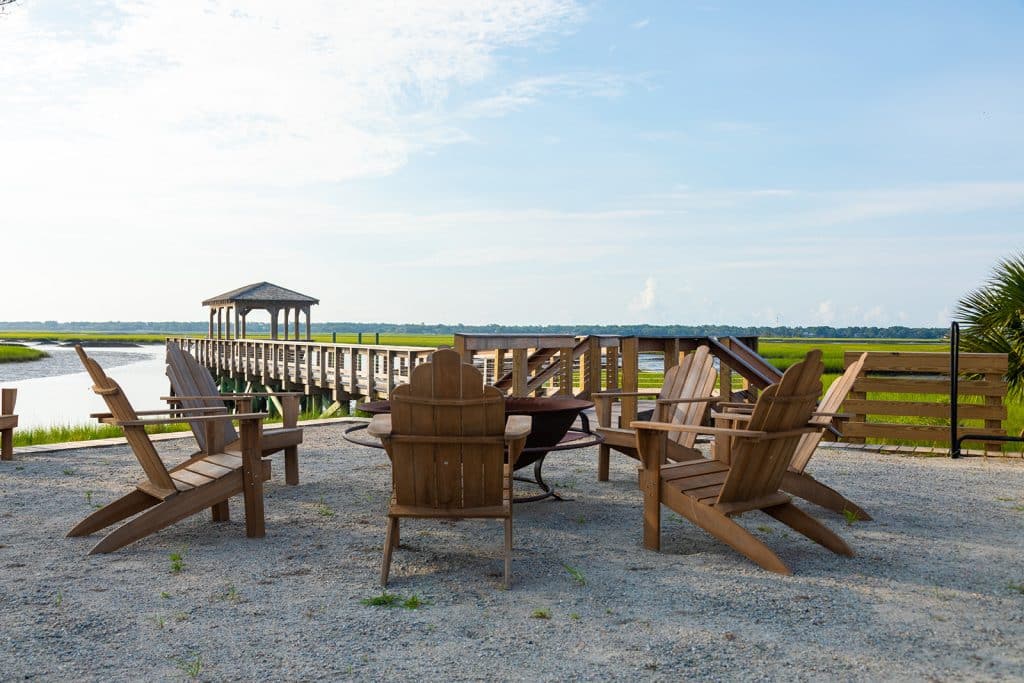- 4 Beds
- 4.5 Baths
- 2,827 Heated Sqft
The timeless design of the Cooper Plan is reminiscent of yesteryear yet also embraces a modern understated elegance synonymous with today’s resort lifestyle. Gracious, wide porches are the first encounter with this signature Lowcountry floor plan, promising plenty of outdoor living year-round. Lofty ceilings and wall-to-wall windows are abundant indoors. A refreshingly open floor plan unites kitchen, great room and casual dining in one harmonious flow, perfect for entertaining. Located on the first floor, the owner’s suite includes a spacious bedroom and bath along with generous dressing and closet space. Upstairs, three bedroom suites provide ample space for young siblings or grown-ups returning home to the coast. An optional carriage house above the garage offers private accommodations for guests, while access to the main home is just steps away. The Cooper was perfectly designed with family in mind to take advantage of life along the river.
More Details
- Architect: Court Atkins Group
- Builder: Artisan Custom Homes
- Minimum Lot Width Required: 60 Ft
Neighborhood Highlights
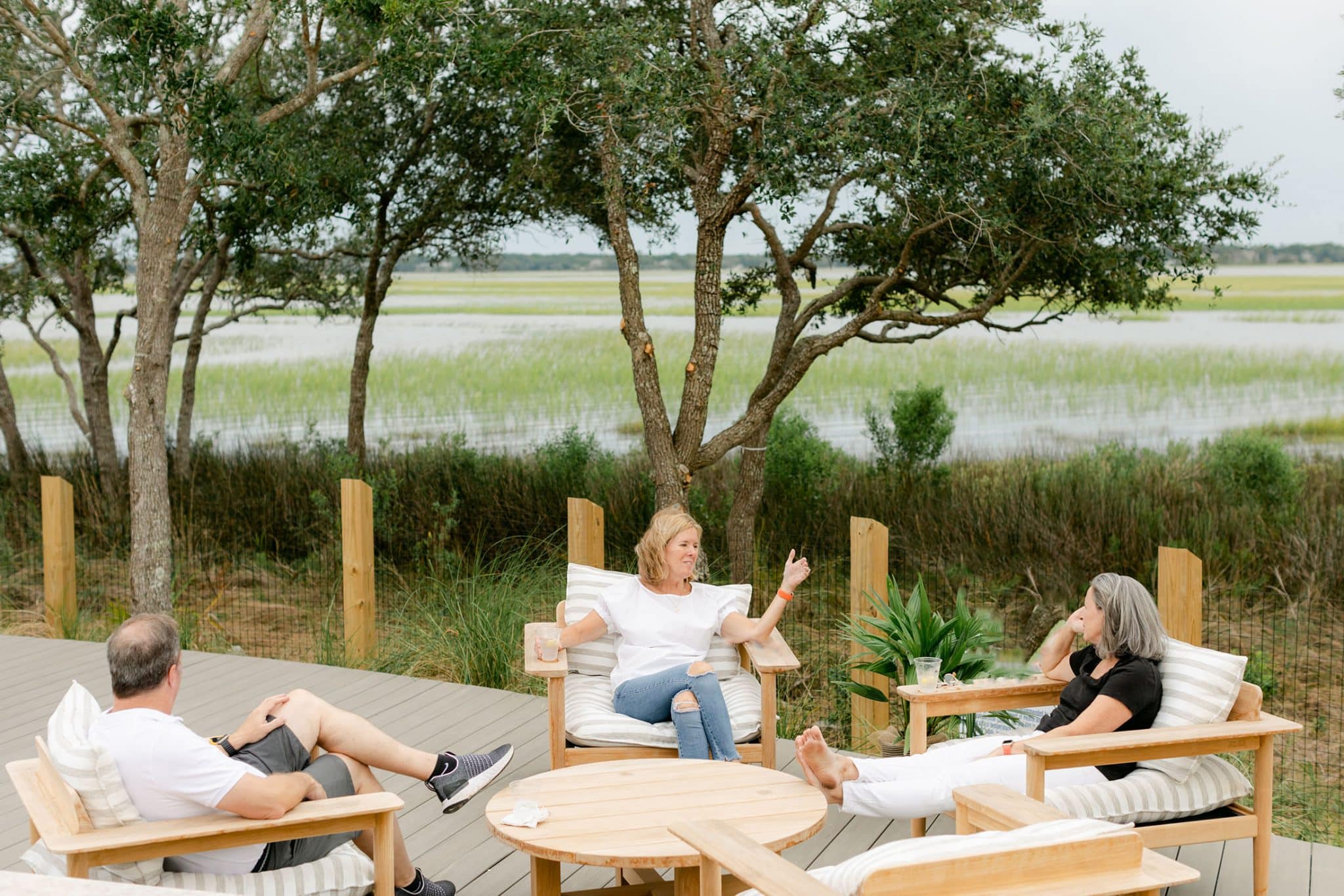
Every facet of Kiawah River is meticulously designed to align with the great outdoors—where your spirit finds serenity, your body renews its vigor, and your mind discovers tranquility. Explore the array of resort-style amenities.
