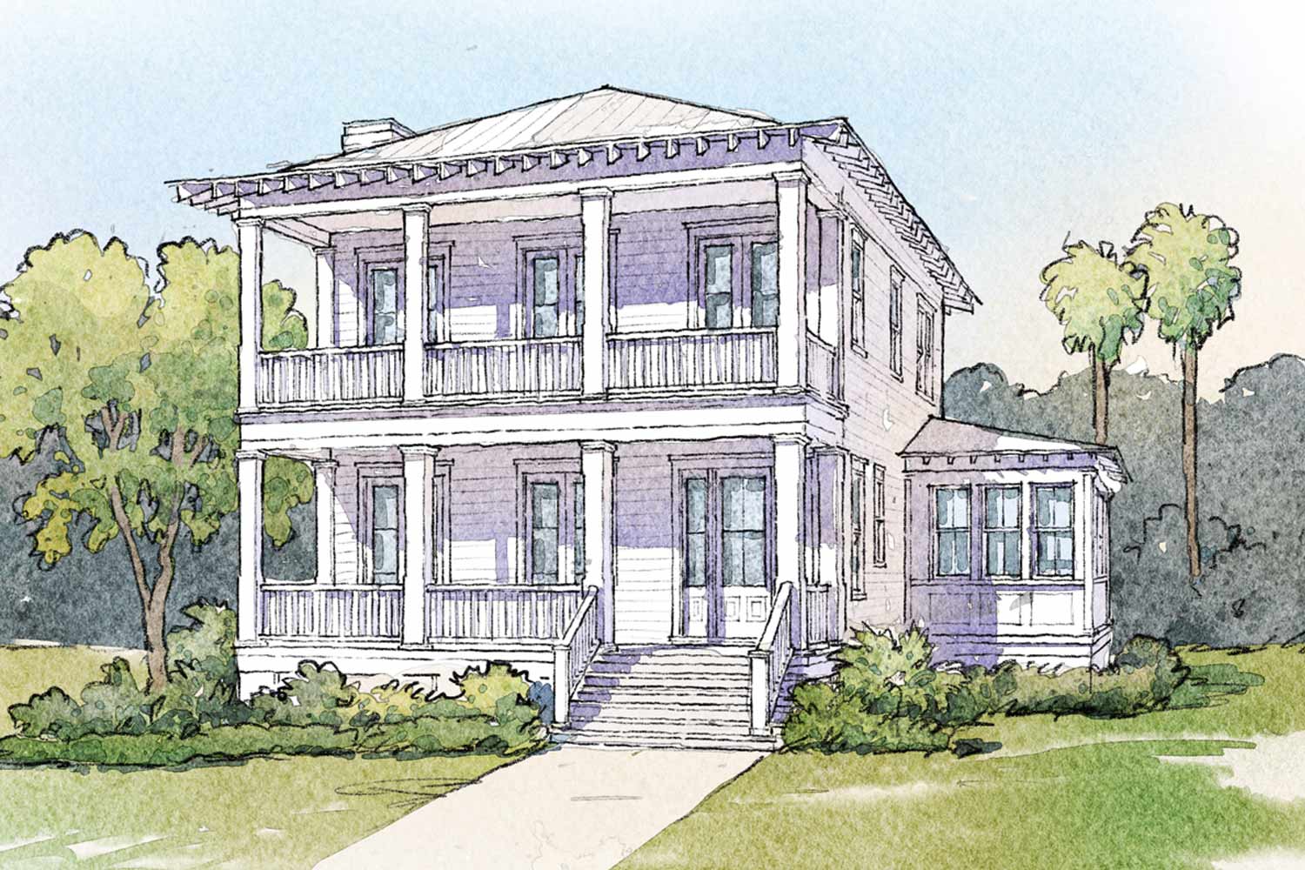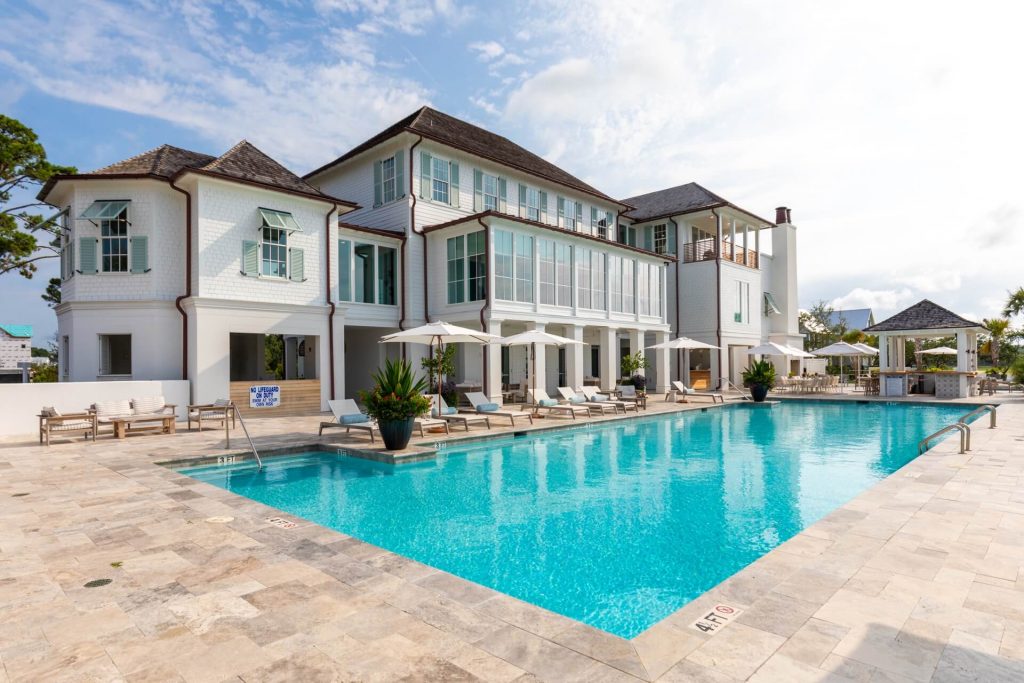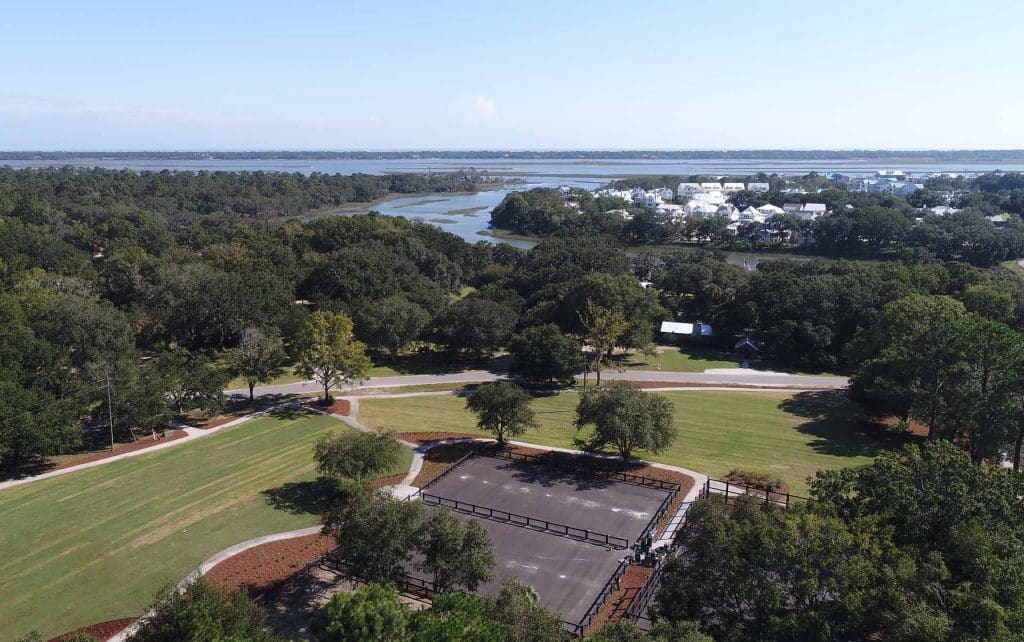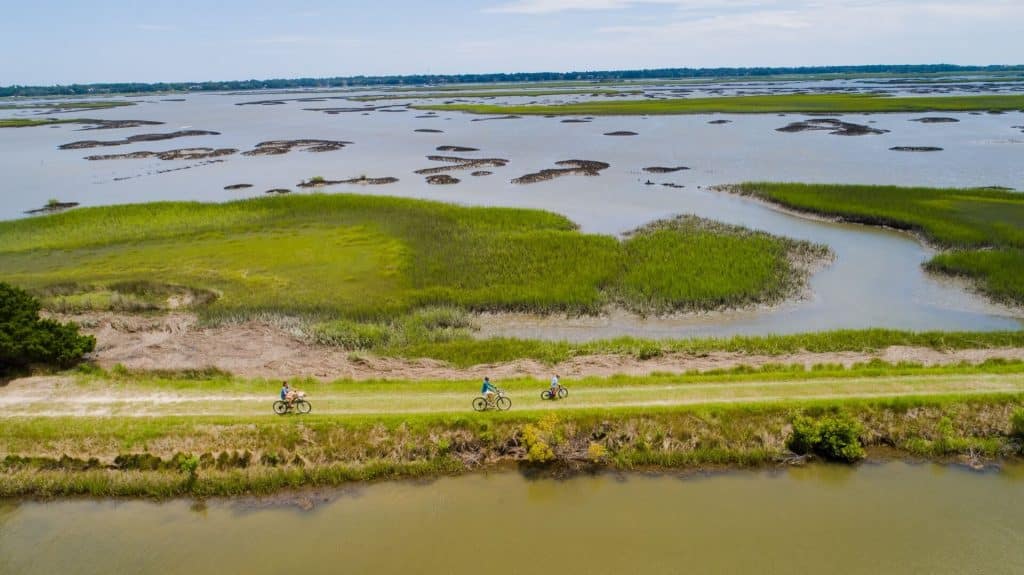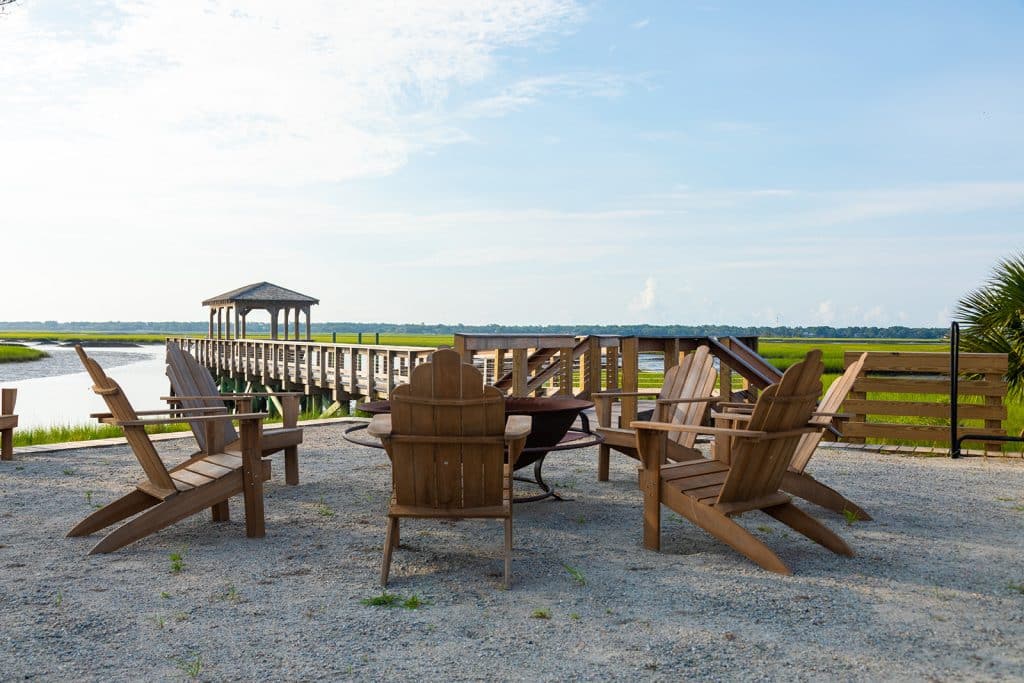- 3 Beds
- 3.5 Baths
- 2,795 Heated Sqft
The Jeffries combines the best of traditional architecture with the functionality of an open floor plan. The graceful front facade is inspired by the double piazzas so prominent in downtown Charleston. Meant for capturing sea breezes and entertaining, the double piazza transitions beautifully to sea island life. Add French doors onto the piazzas and a screened in porch off the kitchen and your indoor/outdoor spaces can truly function as one. The interior is open and rooms flow together to create a home that lives large; perfect for a modern family. The Jeffries is unique in that it offers a master suite on both the first and second floors ensuring that your guests experience maximum comfort and convenience. With a third bedroom and a dedicated office on the second floor, this home has all the space you need to escape to the river.
More Details
- Architect: Court Atkins Group
- Builder: Artisan Custom Homes
- Minimum Lot Width Required: 60 Ft
Neighborhood Highlights
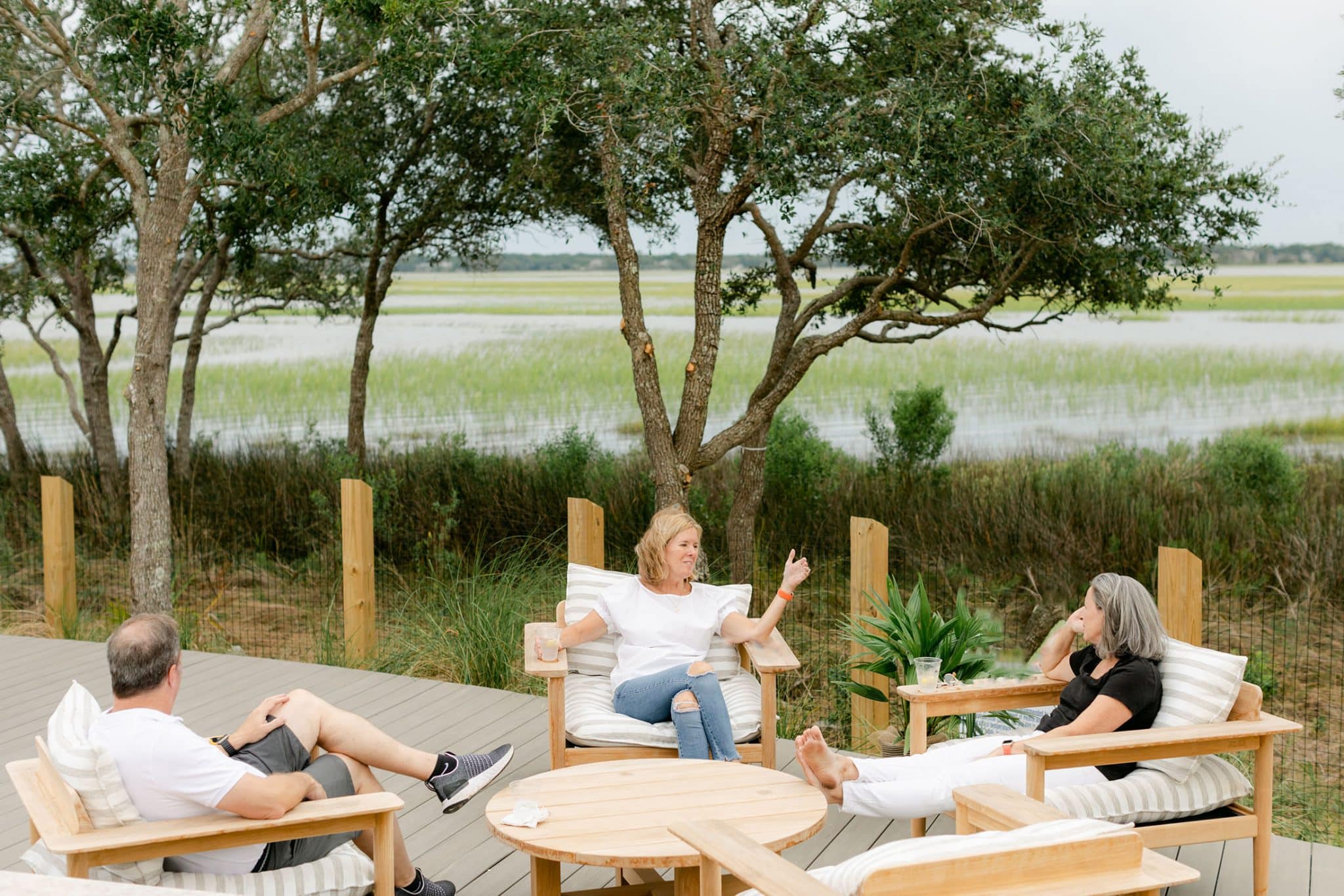
Every facet of Kiawah River is meticulously designed to align with the great outdoors—where your spirit finds serenity, your body renews its vigor, and your mind discovers tranquility. Explore the array of resort-style amenities.
