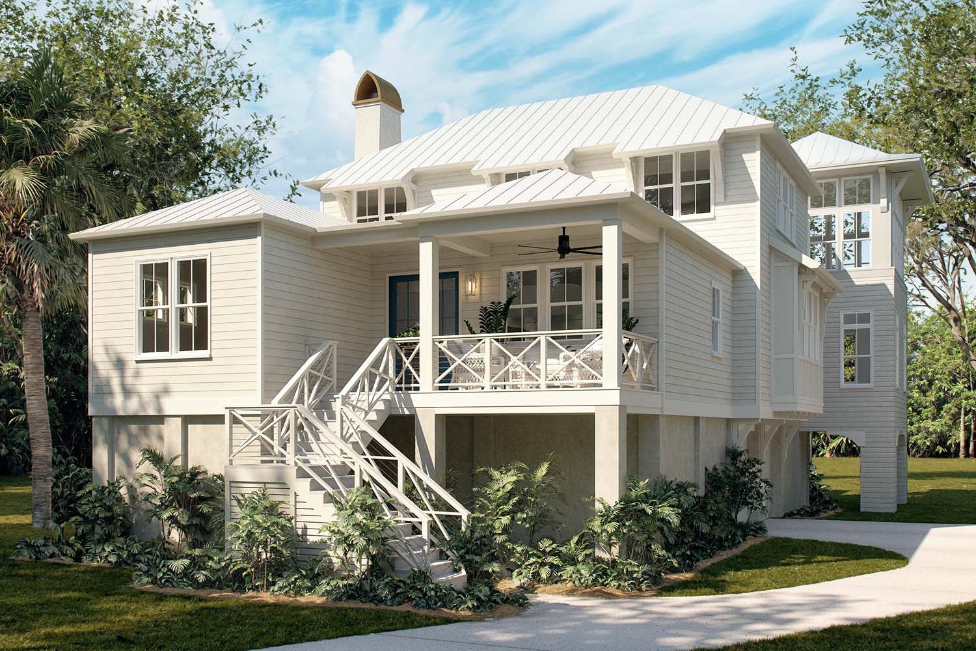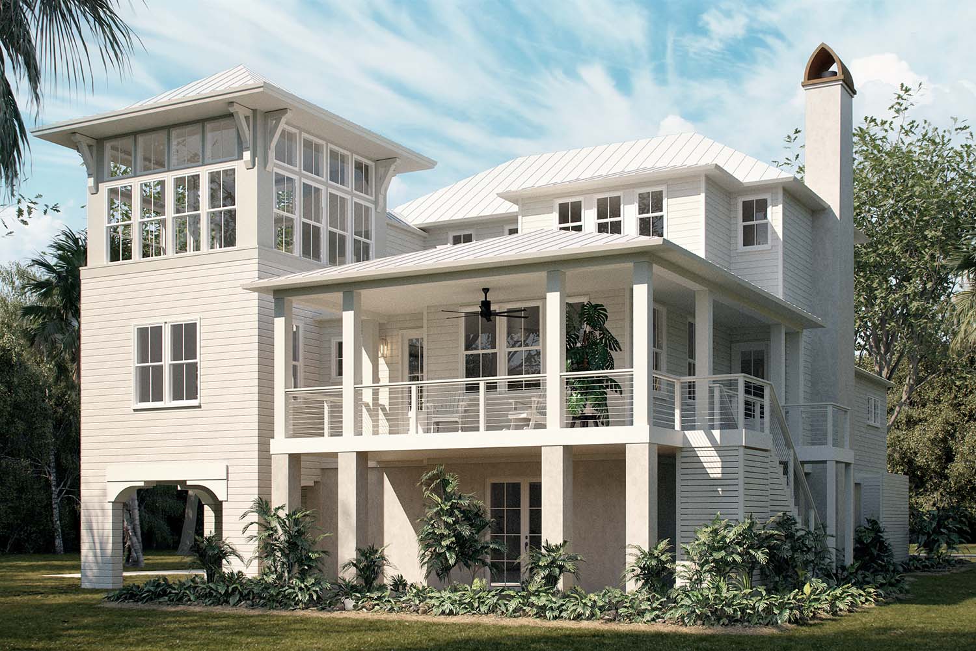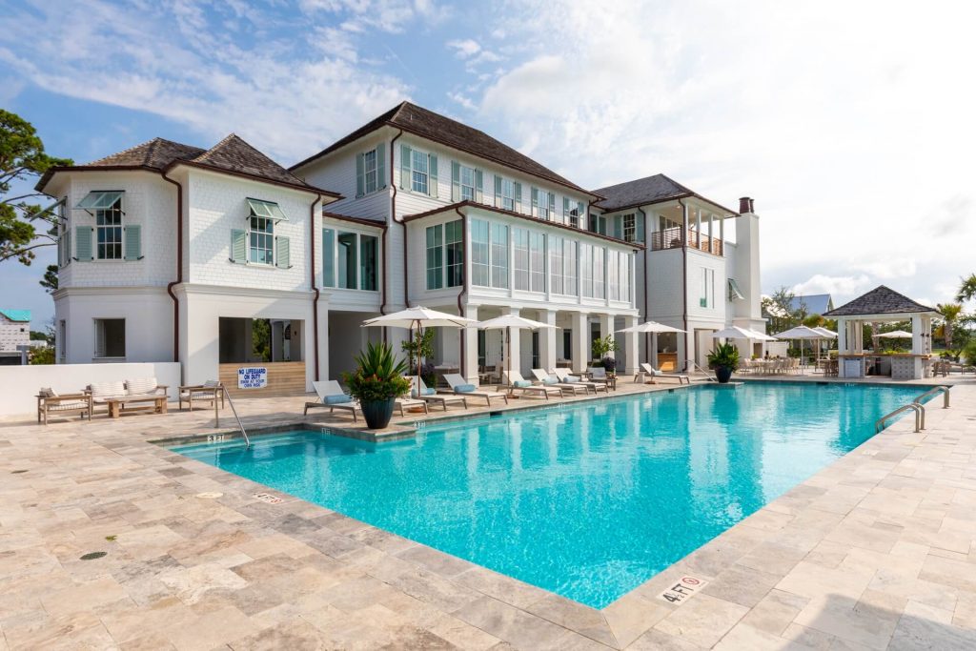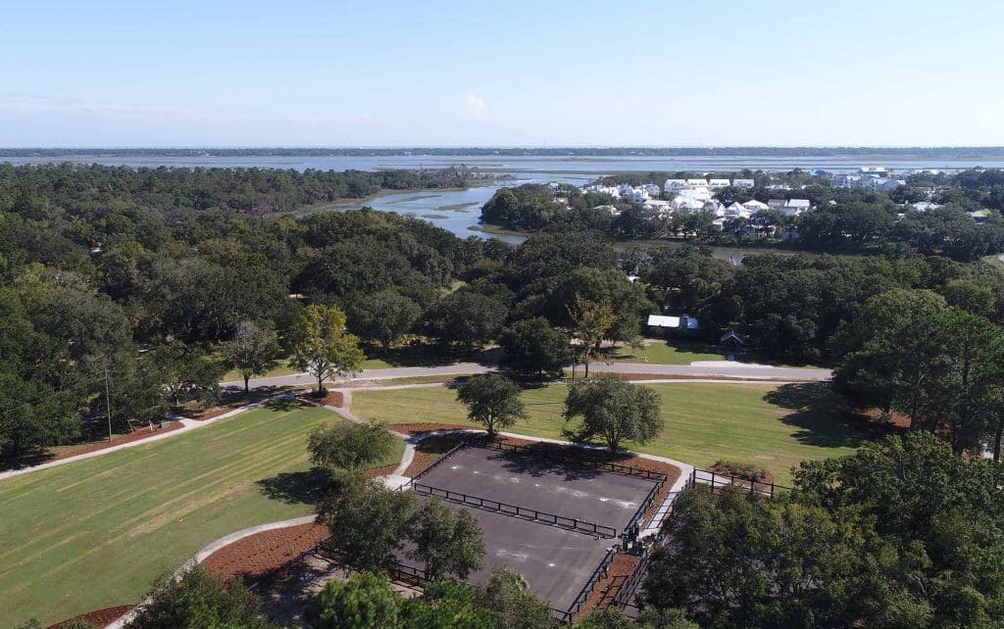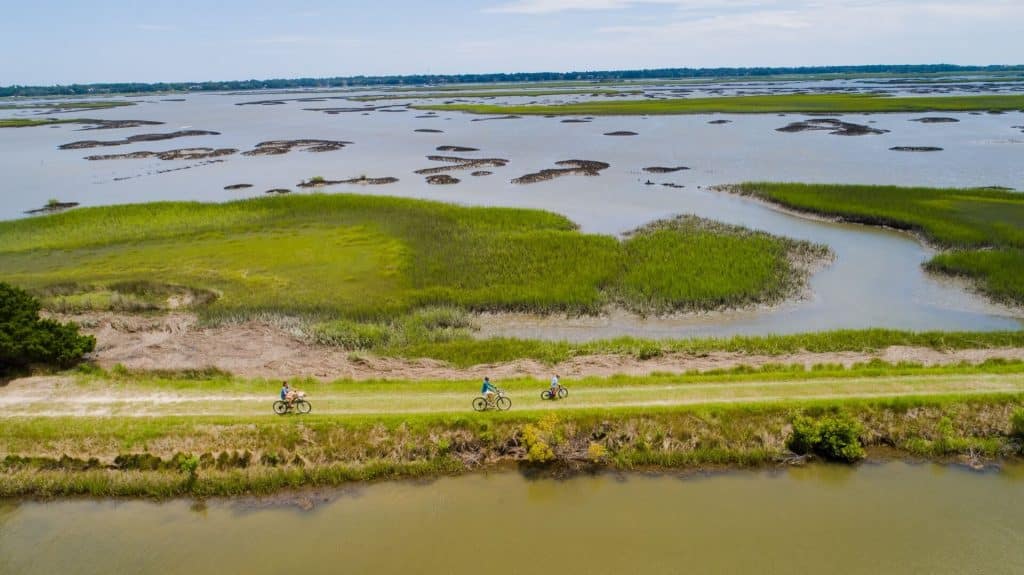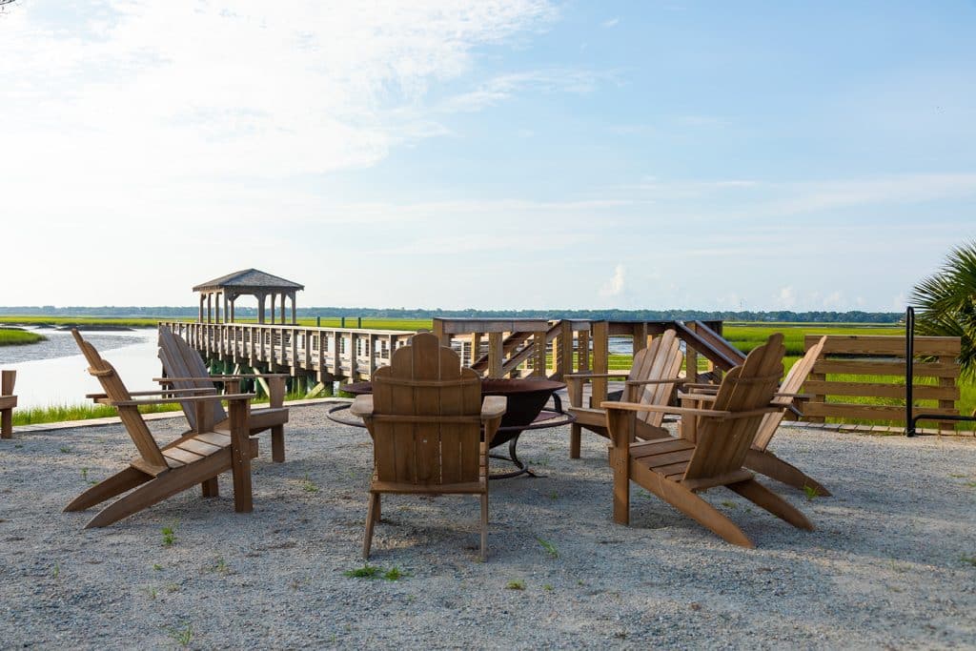- 4 Beds
- 4.5 Baths
- 3,633 Heated Sqft
A spacious open-concept floor plan greets you as you enter the home from the wide front porch. Beckoning you to enjoy life outdoors and extending your entertainment space is a pass-through serving window in the gourmet kitchen. The kitchen and dining rooms are balanced by an inviting great room complete with a custom tabby stucco fireplace, making this the perfect space for relaxing with family or entertaining guests.
The elevator access from the garage at ground level provides convenience and ease of entry to the main level of your home. The spacious laundry and mudroom offer an abundance of storage and utility space at the entrance of the home and just steps from the elevator.
The primary suite’s large bathroom with spa bath and dual walk-in closets is complete with an en suite coffee bar. Two additional bedrooms, two bathrooms, and a generous multi-use loft on the second floor provide space for family or guests to relax in comfort.
This level also offers a unique observation tower offering more opportunities to delight in the Kiawah River vistas.
More Details
- Architect: MHK
- Builder: Delpino Custom Homes
- Minimum Lot Width Required: 90 Ft
Neighborhood Highlights
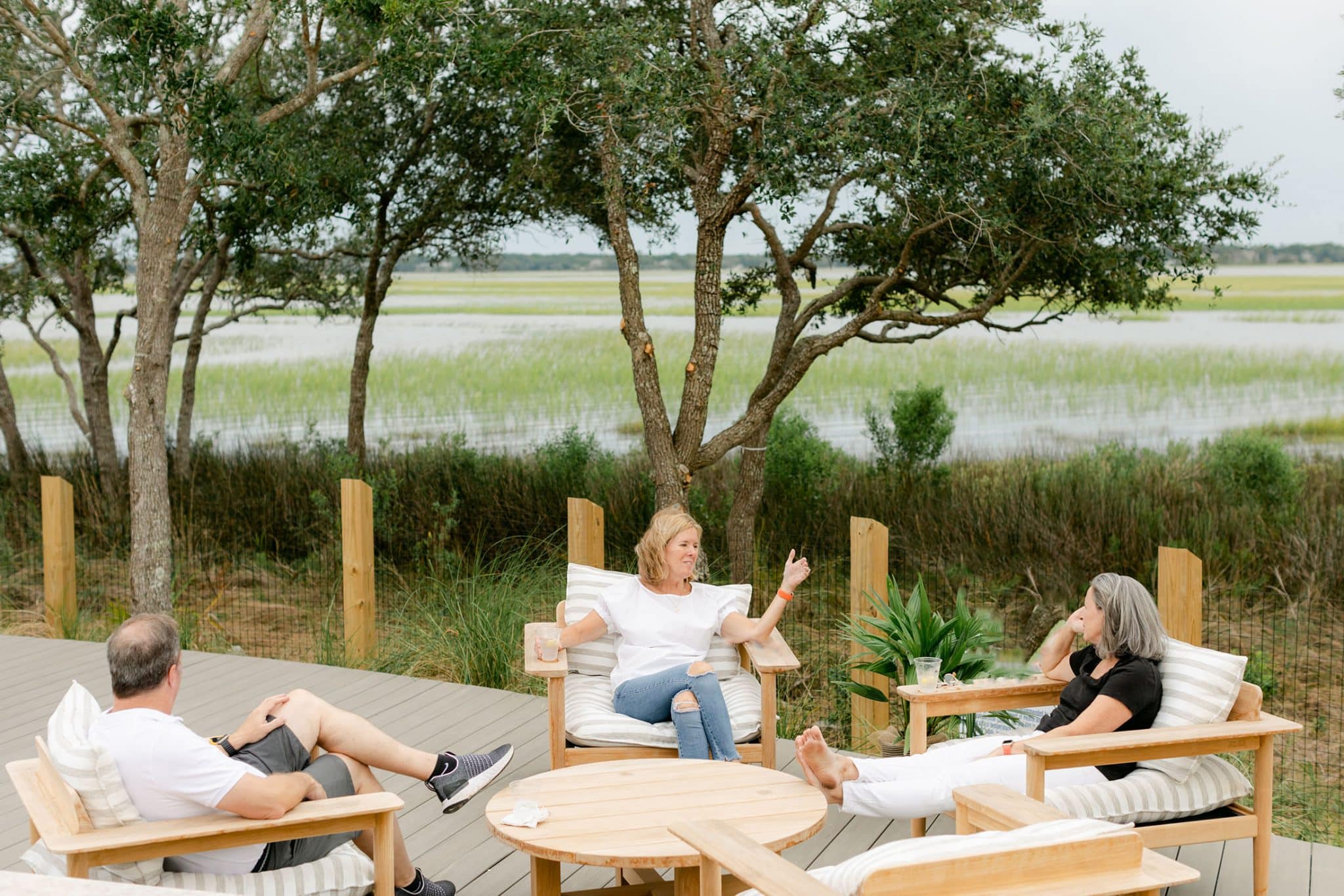
Every facet of Kiawah River is meticulously designed to align with the great outdoors—where your spirit finds serenity, your body renews its vigor, and your mind discovers tranquility. Explore the array of resort-style amenities.
